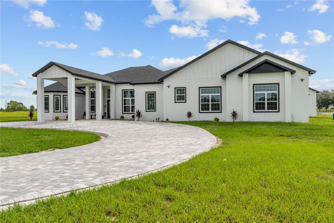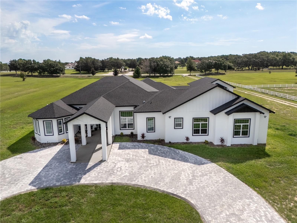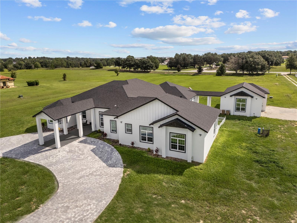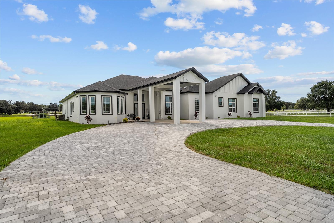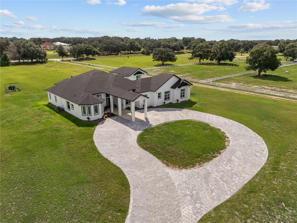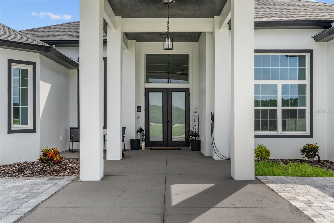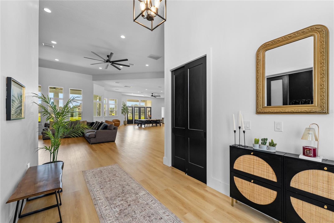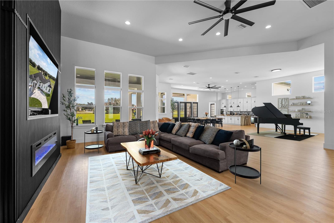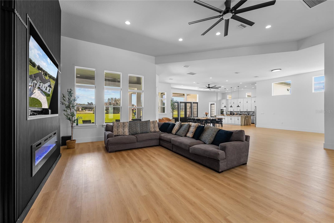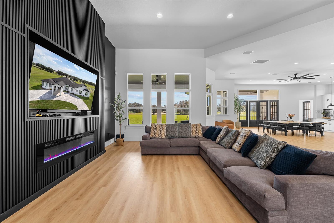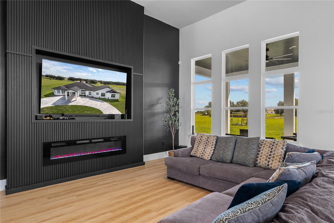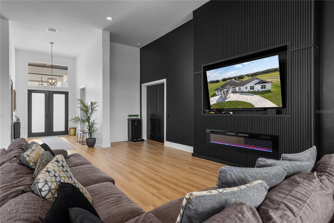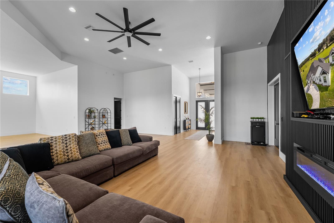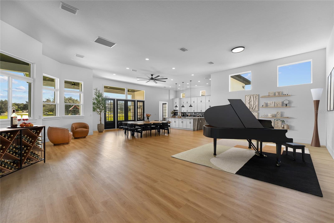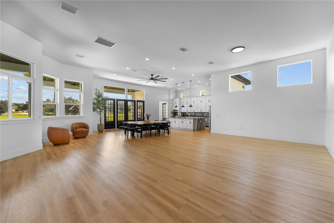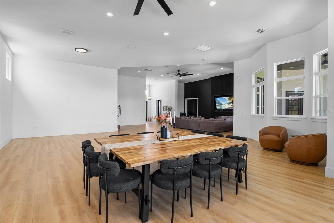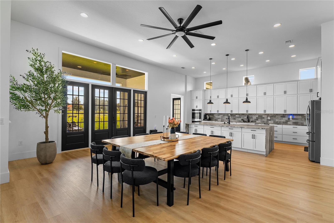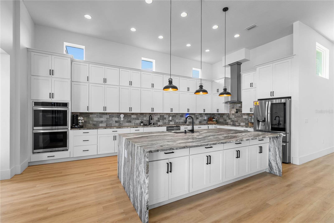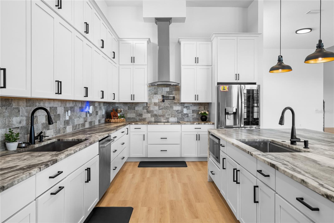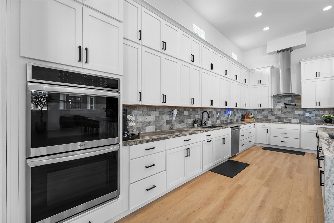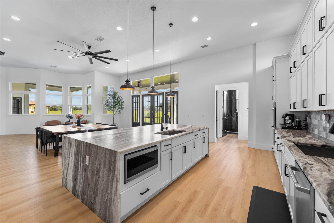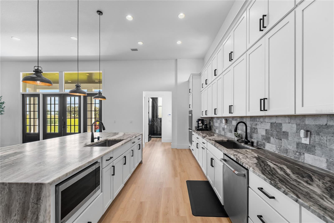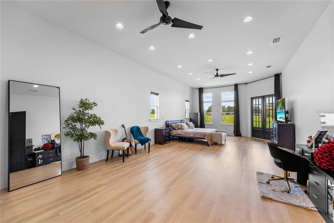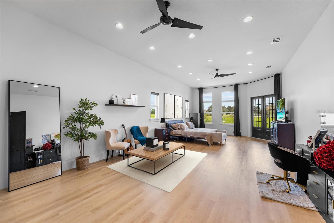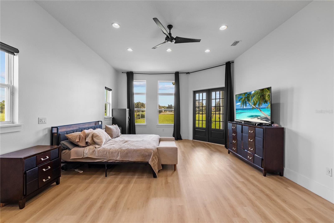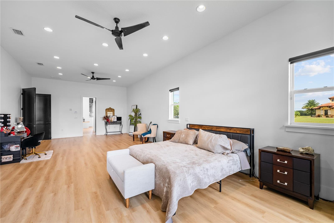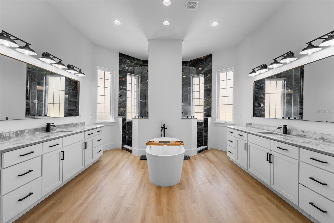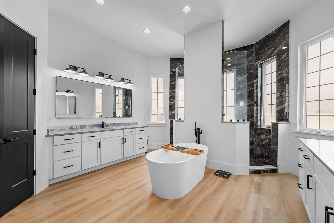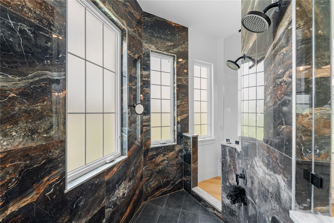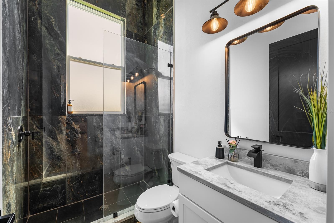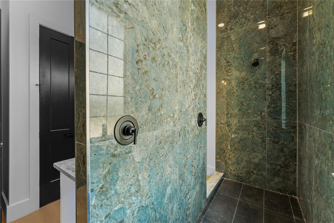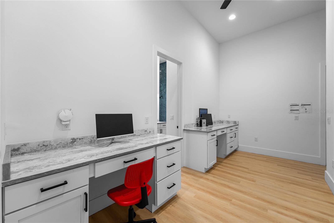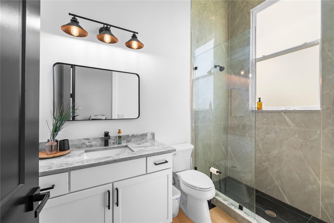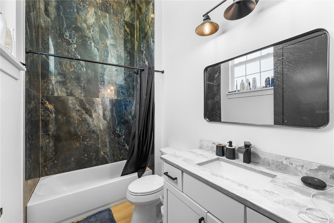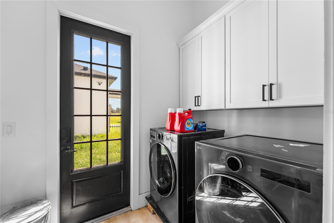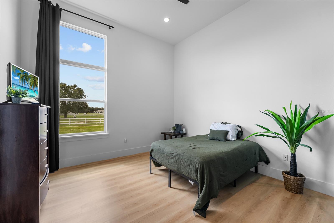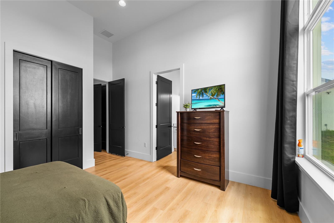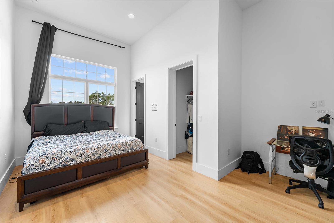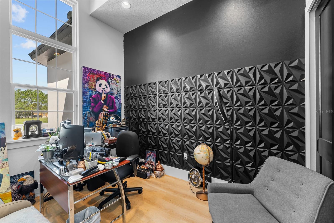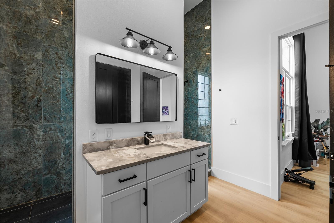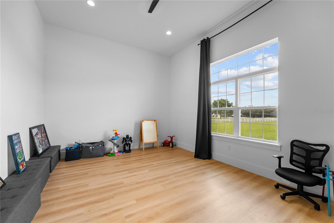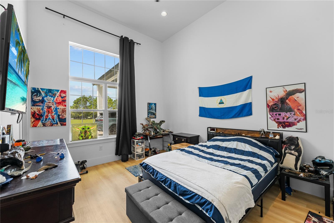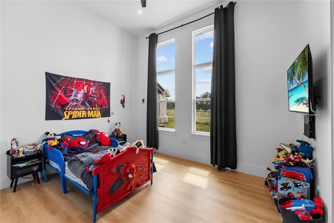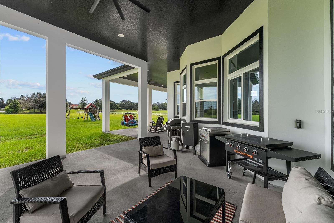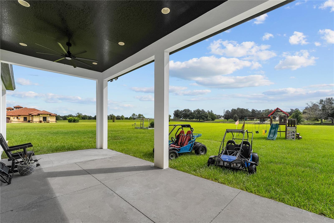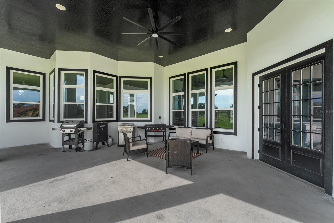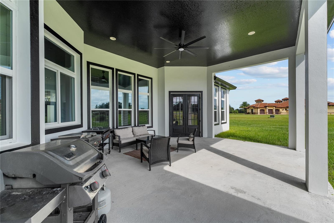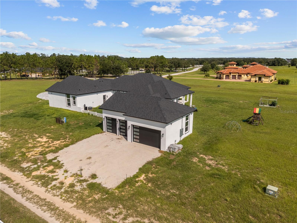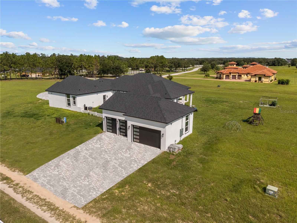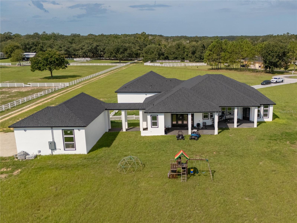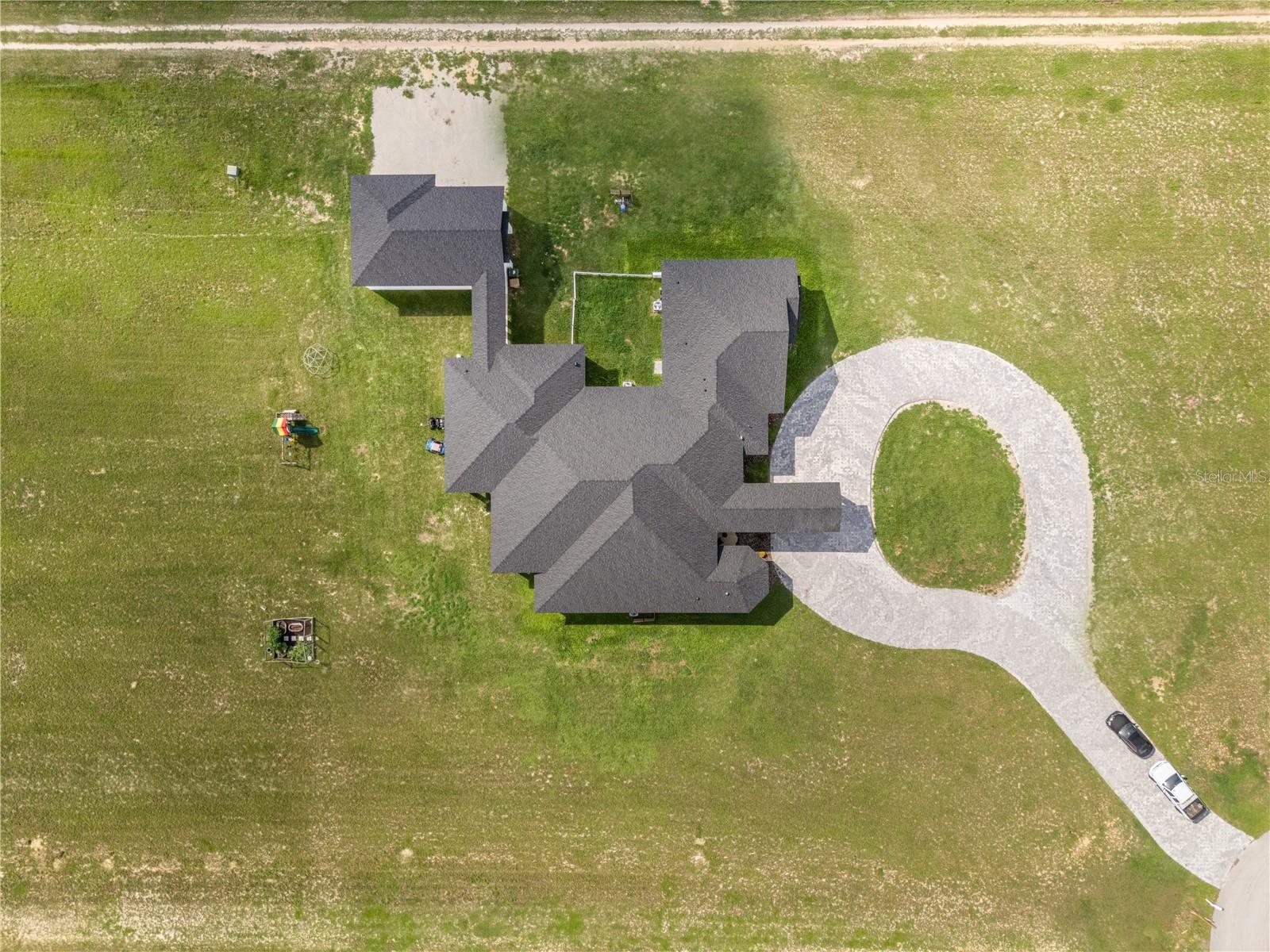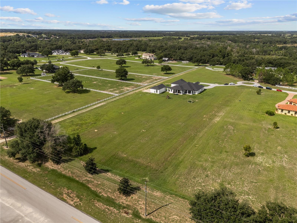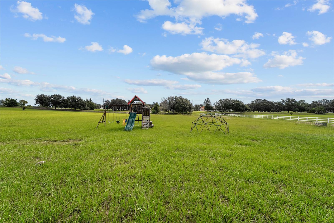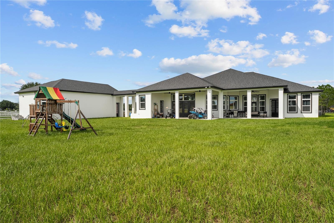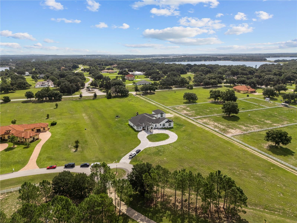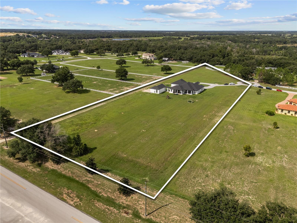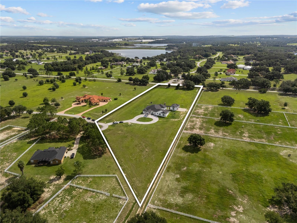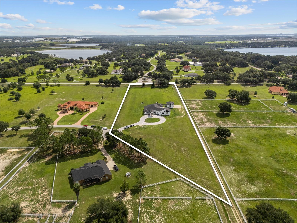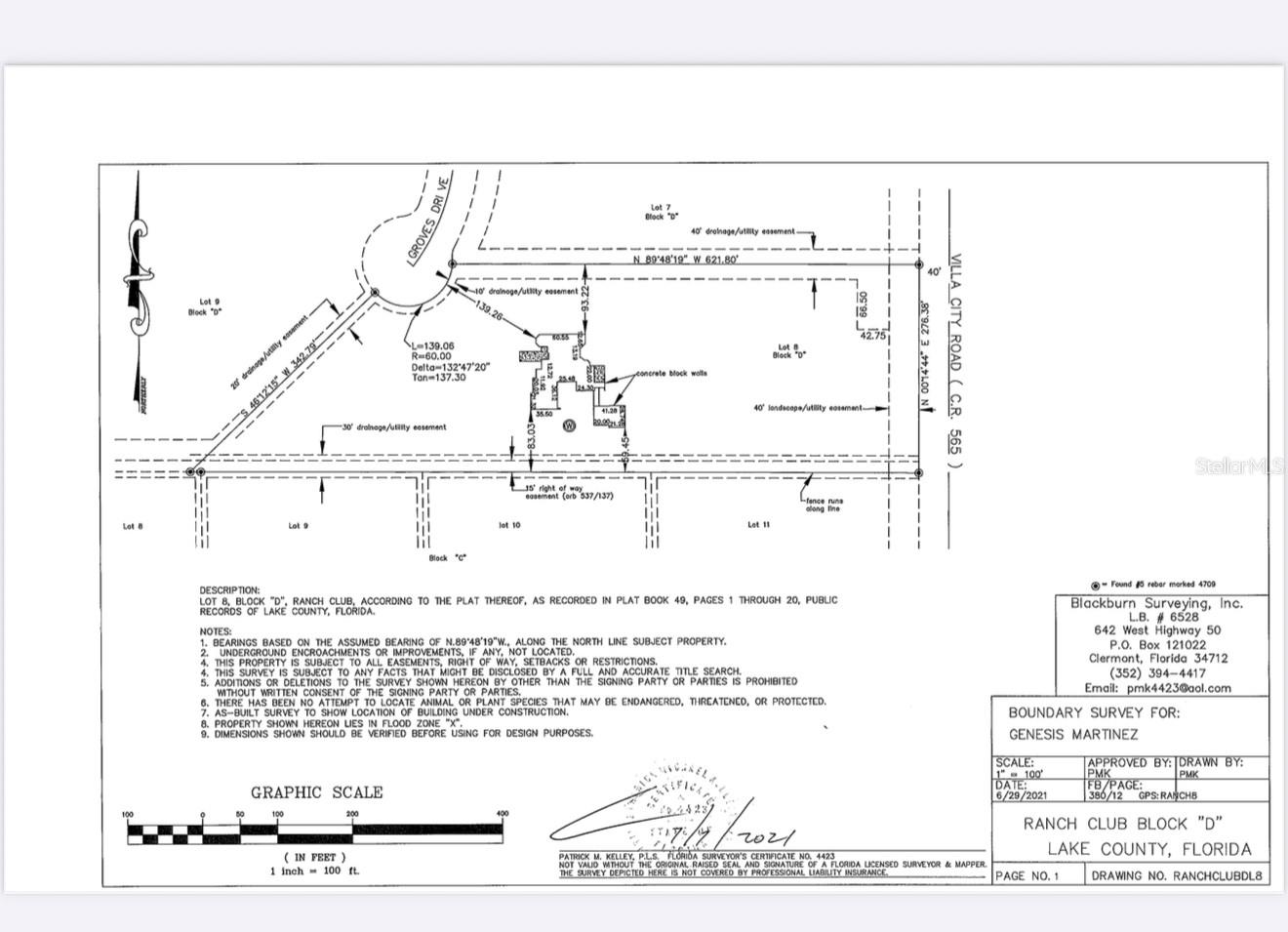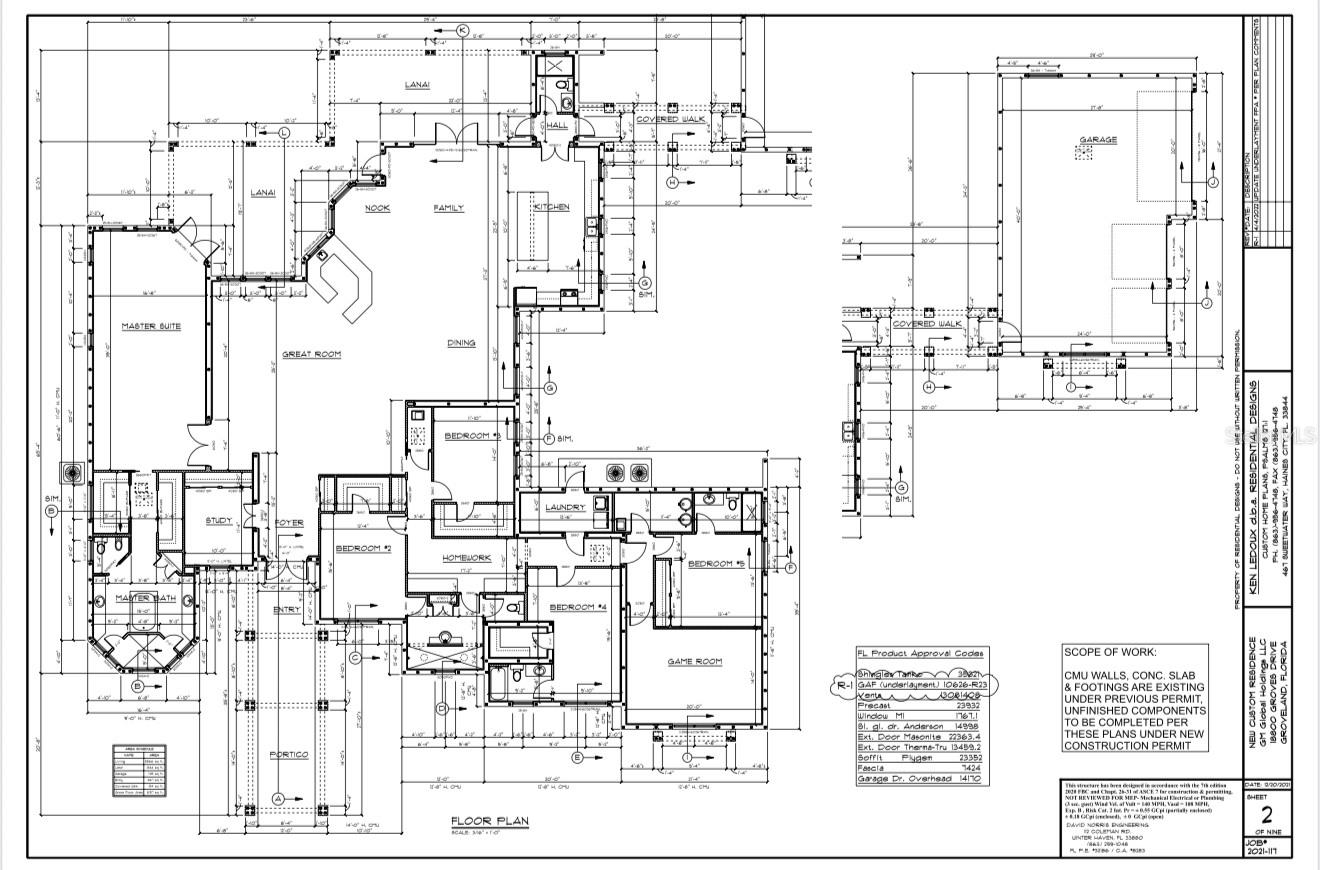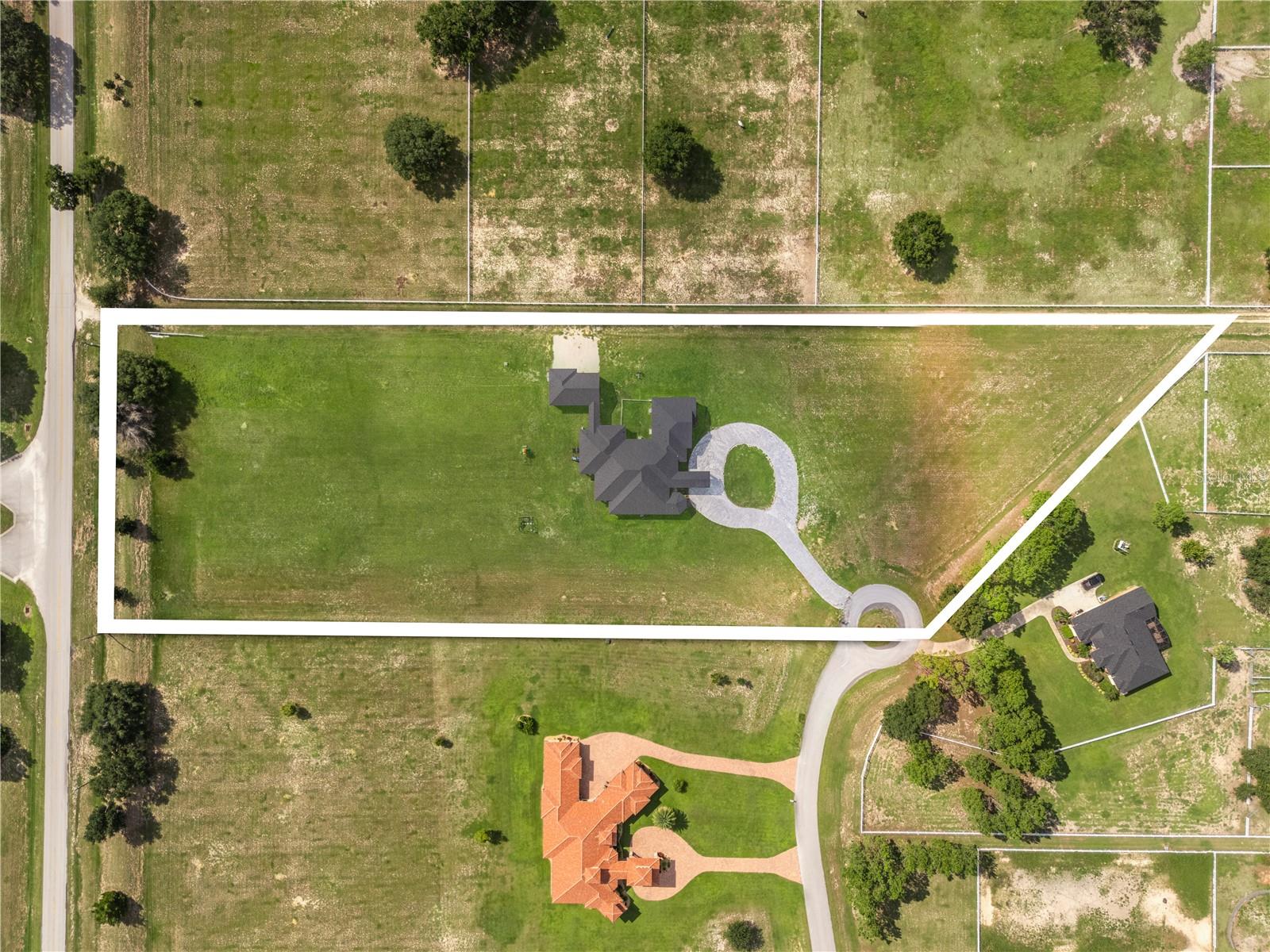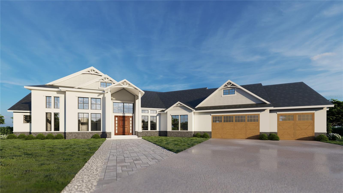18800 Groves Drive, GROVELAND, FL 34736
Property Photos
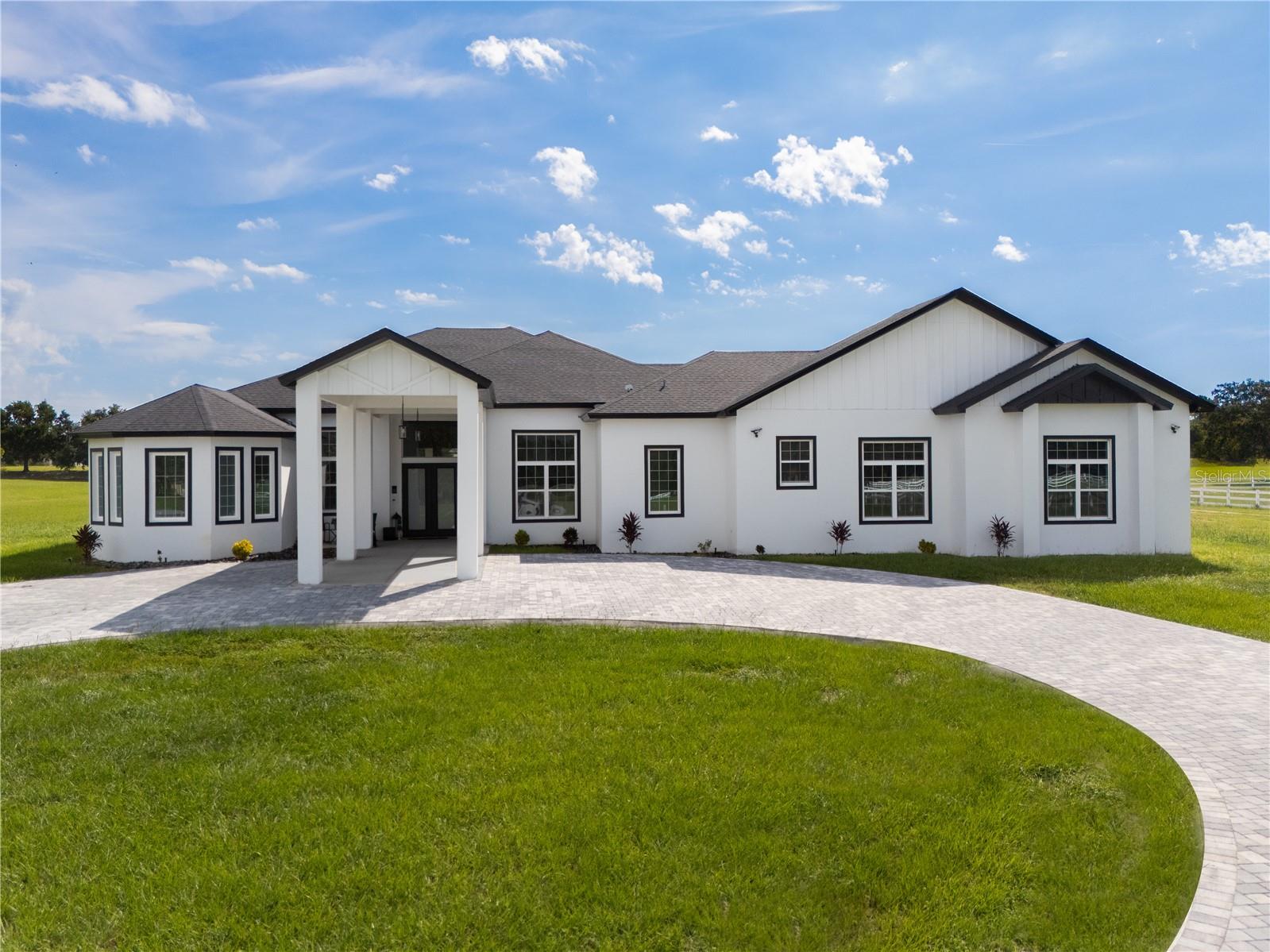
Would you like to sell your home before you purchase this one?
Priced at Only: $1,790,000
For more Information Call:
Address: 18800 Groves Drive, GROVELAND, FL 34736
Property Location and Similar Properties
- MLS#: O6346239 ( Residential )
- Street Address: 18800 Groves Drive
- Viewed: 16
- Price: $1,790,000
- Price sqft: $219
- Waterfront: No
- Year Built: 2024
- Bldg sqft: 8157
- Bedrooms: 7
- Total Baths: 5
- Full Baths: 5
- Garage / Parking Spaces: 4
- Days On Market: 10
- Additional Information
- Geolocation: 28.6207 / -81.8604
- County: LAKE
- City: GROVELAND
- Zipcode: 34736
- Subdivision: Ranch Club Sub
- Elementary School: Groveland Elem
- Middle School: Gray
- High School: South Lake
- Provided by: WYNNMORE REALTY LLC

- DMCA Notice
-
DescriptionThis Custom Built Luxury Mansion sits on 5 Acres is a rare opportunity to own, offering over 5,566 sq. ft. of masterfully designed living space in a coveted gated equestrian community. From the moment you arrive, the stately architecture, elegant presence, and grand entryway with soaring ceilings set the tone for a lifestyle defined by sophistication and serenity. The interior unfolds with an open concept floor plan awash in natural light, seamlessly blending timeless craftsmanship with modern elegance. The gourmet chefs kitchen is nothing short of breathtaking, appointed with top of the line appliances, an impressive leathered granite waterfall island, and abundant storageall designed to elevate both intimate gatherings and large scale entertaining. The primary suite is a sanctuary of luxury, featuring spa inspired finishes, p alatial proportions, and an ambiance of pure relaxation. With 6 bedrooms, 5 bathrooms, and a versatile flex space that can serve as a 7th bedroom or executive office, the residence offers unrivaled comfort and flexibility. Thoughtful details abound: a covered lanai perfect for sunset evenings, a state of the art water softener system, and a 4 car garage with ample space for luxury vehicles, equipment, or hobbies. The home is tailored for those who value indoor and outdoor entertaining, providing multiple venues to host in style. Beyond the home, the estates 5 acre grounds are a dream for equestrian enthusiasts. Meandering bridle paths, expansive open land, and private riding opportunities ensure harmony with nature. As a resident, youll also enjoy exclusive access to two private boat ramps, granting effortless entry to Lake Morgan and the Lake Emma Chain of Lakes via the Palatlakaha River, perfect for serene mornings on the water or adventurous afternoons. This estate is more than a home, it is a statement of prestige, elegance, and freedom. For the discerning buyer seeking a lifestyle that blends luxury living with equestrian passion, this is a once in a lifetime opportunity.
Payment Calculator
- Principal & Interest -
- Property Tax $
- Home Insurance $
- HOA Fees $
- Monthly -
For a Fast & FREE Mortgage Pre-Approval Apply Now
Apply Now
 Apply Now
Apply NowFeatures
Building and Construction
- Covered Spaces: 0.00
- Exterior Features: French Doors, Garden
- Flooring: Luxury Vinyl
- Living Area: 5566.00
- Roof: Shingle
Land Information
- Lot Features: Cul-De-Sac
School Information
- High School: South Lake High
- Middle School: Gray Middle
- School Elementary: Groveland Elem
Garage and Parking
- Garage Spaces: 4.00
- Open Parking Spaces: 0.00
Eco-Communities
- Water Source: Well Required
Utilities
- Carport Spaces: 0.00
- Cooling: Central Air
- Heating: Central
- Pets Allowed: Breed Restrictions, Yes
- Sewer: Septic Tank
- Utilities: Water Available
Finance and Tax Information
- Home Owners Association Fee: 500.00
- Insurance Expense: 0.00
- Net Operating Income: 0.00
- Other Expense: 0.00
- Tax Year: 2024
Other Features
- Appliances: Built-In Oven, Cooktop, Dishwasher, Dryer, Microwave, Refrigerator, Washer, Water Softener
- Association Name: Central Florida Property Management
- Association Phone: 352-617-7606
- Country: US
- Interior Features: Built-in Features, Ceiling Fans(s), Eat-in Kitchen, High Ceilings, Living Room/Dining Room Combo, Open Floorplan, Vaulted Ceiling(s), Walk-In Closet(s)
- Legal Description: RANCH CLUB SUB LOT 8 BLK D ALSO BEING IN 36-21-24 PB 49 PG1-20ORB 4460 PG 1325
- Levels: One
- Area Major: 34736 - Groveland
- Occupant Type: Owner
- Parcel Number: 25-21-24-1800-00D-00800
- Views: 16
Similar Properties
Nearby Subdivisions
Acreage
Belle Shore Isles
Bellevue At Estates
Blue Spring Reserve
Bluff Lake Estates
Brighton
Cascades Groveland Trilogy
Cascades Of Groveland (trilogy
Cascades Of Groveland Phas 1 B
Cascades Of Groveland Phase 2
Cascades Of Groveland Trilogy
Cascades Of Phase 1 2000
Cascades/groveland Ph 2
Cascades/groveland Ph 6
Cascadesgroveland
Cascadesgroveland Ph 1
Cascadesgroveland Ph 2
Cascadesgroveland Ph 5
Cascadesgrovelandph 5
Cascadesgrvland Ph 6
Cascadesgrvlandph 6
Cherry Lake Landing Rep Pb70 P
Cherry Lake Landing Rep Sub
Cherry Lake Oaks
Courtyard Villas
Cranes Landing
Cranes Landing Ph 01
Crestridge At Estates
Cypress Bluff
Cypress Bluff Ph 1
Cypress Oaks Ph 2
Cypress Oaks Ph I
Cypress Oaks Ph Ii
Cypress Oaks Ph Iii
Cypress Oaks Ph Iii A Rep
Cypress Oaks Phase Iii A Repla
Eagle Pointe Estates Ph Ii
Eagle Pointe Ph 1
Eagle Pointe Ph Iii Sub
Eagle Pointe Ph Iv
Garden City Ph 1a
Great Blue Heron Estates
Groveland
Groveland Cascades Groveland P
Groveland Cherry Lake Oaks
Groveland Eagle Pines
Groveland Farms
Groveland Farms 03-22-24
Groveland Farms 032224
Groveland Farms 092324
Groveland Farms 152324
Groveland Farms 162324
Groveland Farms 232224
Groveland Farms 25
Groveland Farms 282324
Groveland Farms R24t22s35
Groveland Groveland Farms 1822
Groveland Hidden Lakes Estates
Groveland Lake Dot Landing Lt
Groveland Lexington Village Ph
Groveland Little Oaks
Groveland Preserve At Sunrise
Groveland Quail Landing
Groveland Quail Oaks Lt 01 Orb
Groveland Sunrise Ridge
Groveland Village Estates Sub
Groveland Waterside Pointe Ph
Groveland Westwood Ph 02
Hidden Ridge 50s
In County
Lake Douglas Preserve
Lake Emma Estates
Lake Emma Sub
Lexington Village Phase Ii
Marina Del Rey
Meadow Pointe 70s
N/a
None
Parkside At Estates
Parkside At Estates At Cherry
Phillips Landing
Phillips Lndg
Preserve At Sunrise
Preserve At Sunrise Phase 2
Preserve/sunrise Ph 3
Preservesunrise Ph 2
Preservesunrise Ph 3
Rainwood
Ranch Club Sub
Stewart Lake Preserve
Sunrise Ph 3
Sunset Landing Sub
The South 244ft Of North 344 F
Timber Groves
Trinity Lakes
Trinity Lakes 50
Trinity Lakes Ph
Trinity Lakes Ph 1
Trinity Lakes Ph 1 2
Trinity Lakes Ph 1 & 2
Trinity Lakes Ph 3
Trinity Lakes Ph I
Trinity Lakes Phase 3
Trinity Lakes Phase 4
Villa City Rep
Vineyard
Waterside At Estates At Cherry
Waterside Pointe Ph 2a
Waterside Pointe Ph 2b
Waterside Pointe Ph 3
Waterstone
Waterstone 40mu
Waterstone 40s
Waterstone 50mu
Waterstone 50s
Westwood Ph I
Westwood Ph Ii

- Jessica M. Bustinza Lopusnak
- Tropic Shores Realty
- Home: 727.388.2312
- Mobile: 352.346.0251
- jbustinza2474@gmail.com



