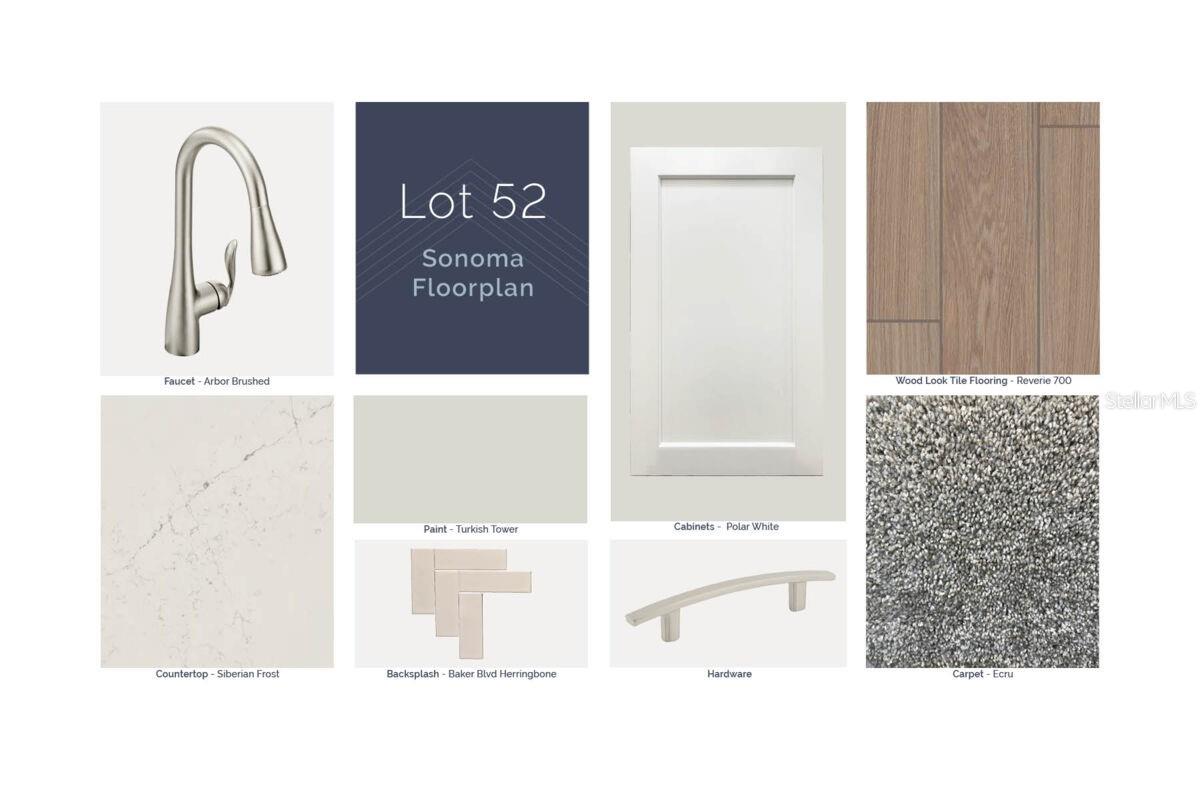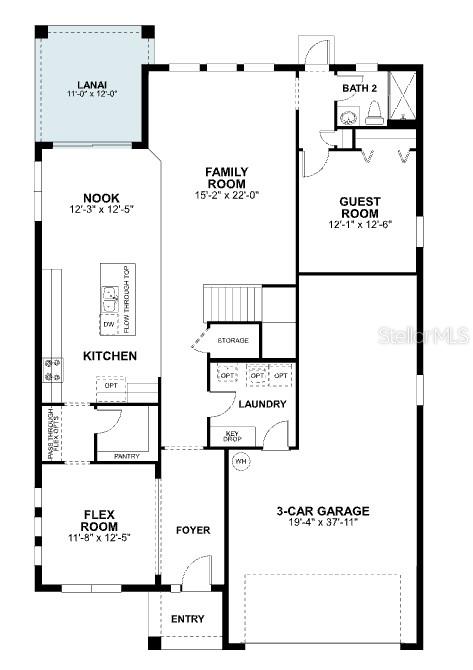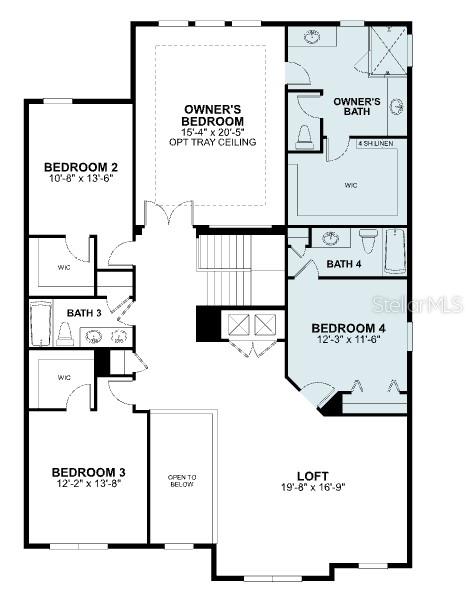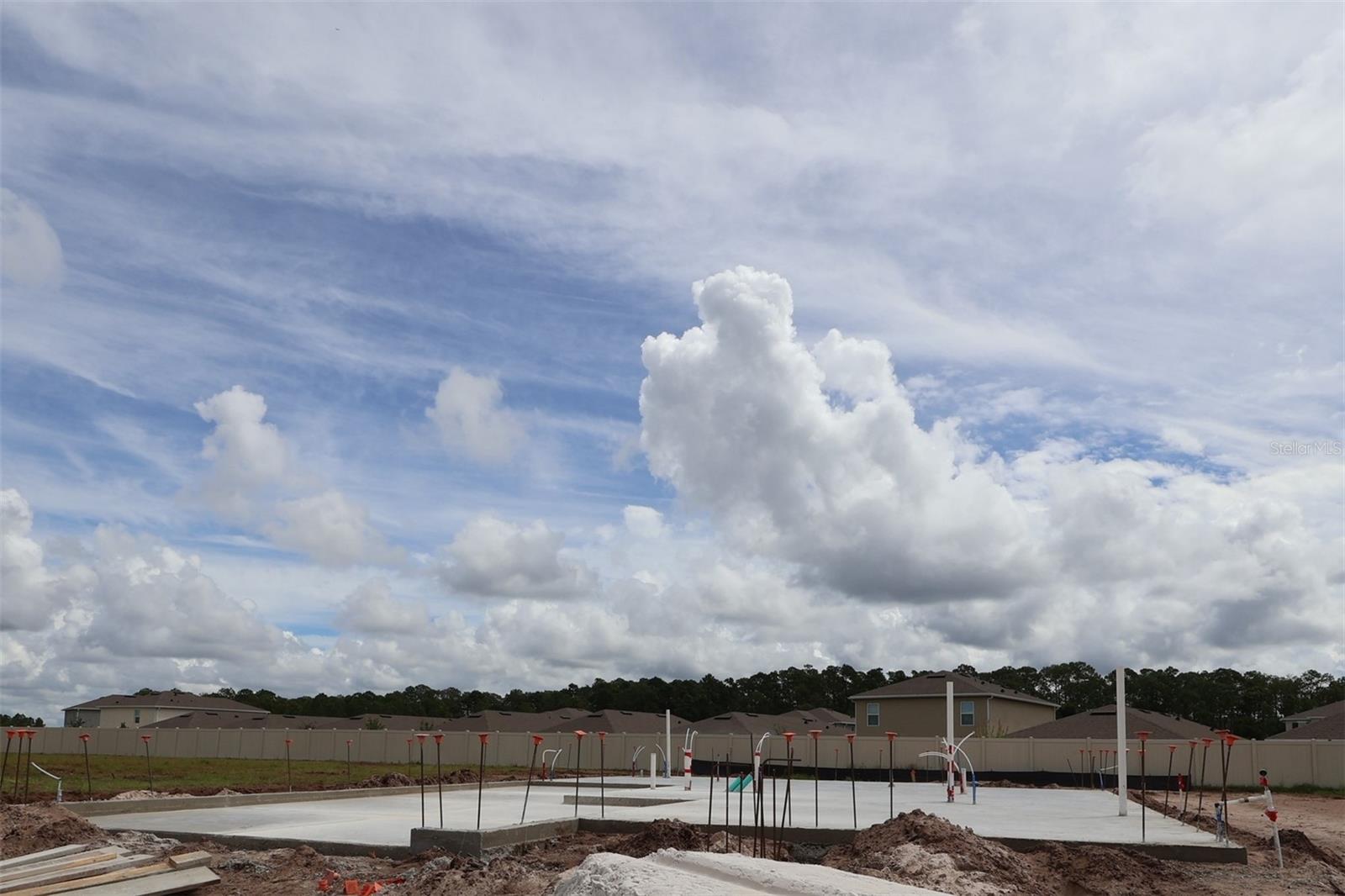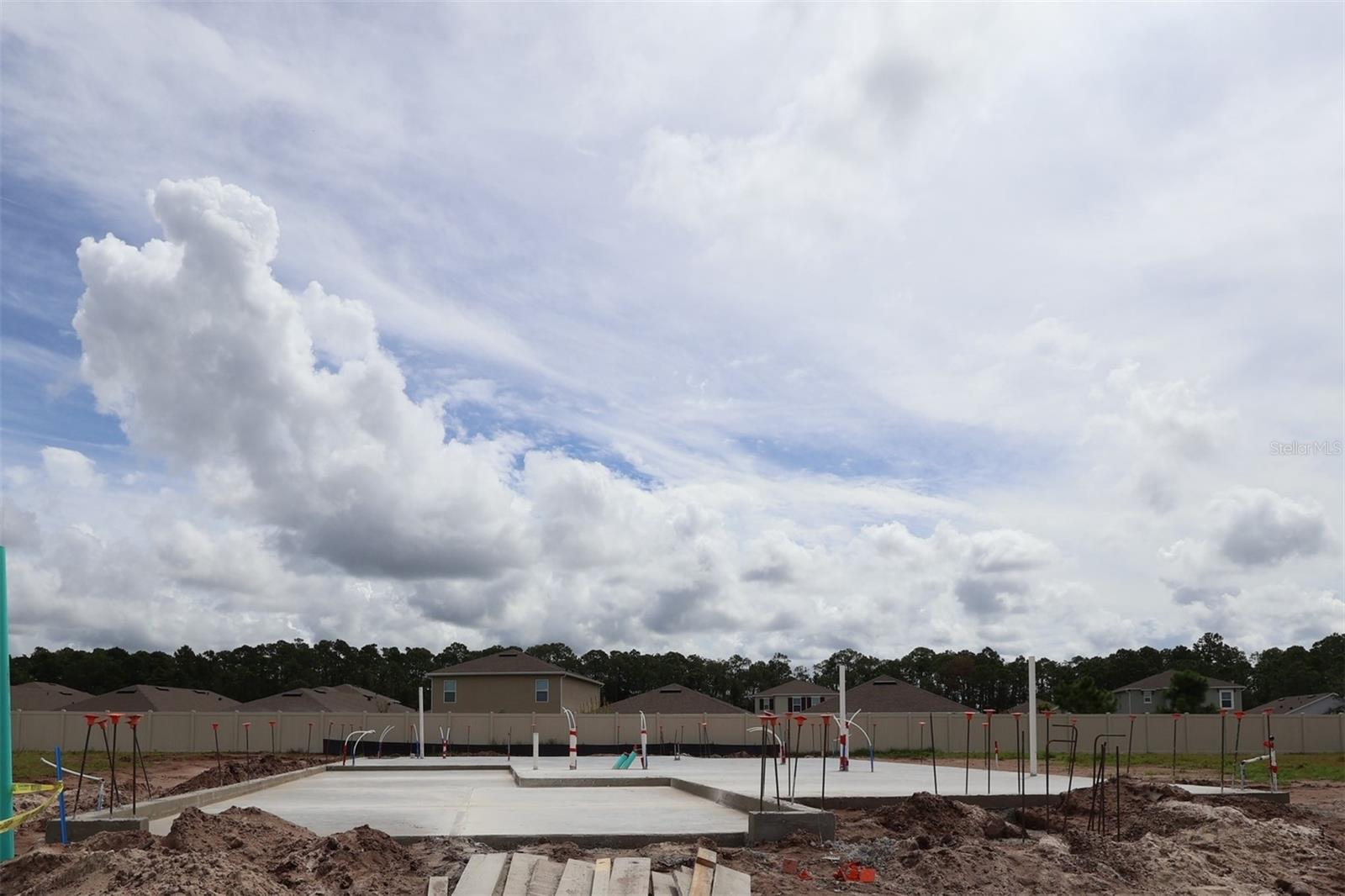6867 Yellow Warbler Bend, ST CLOUD, FL 34773
Property Photos
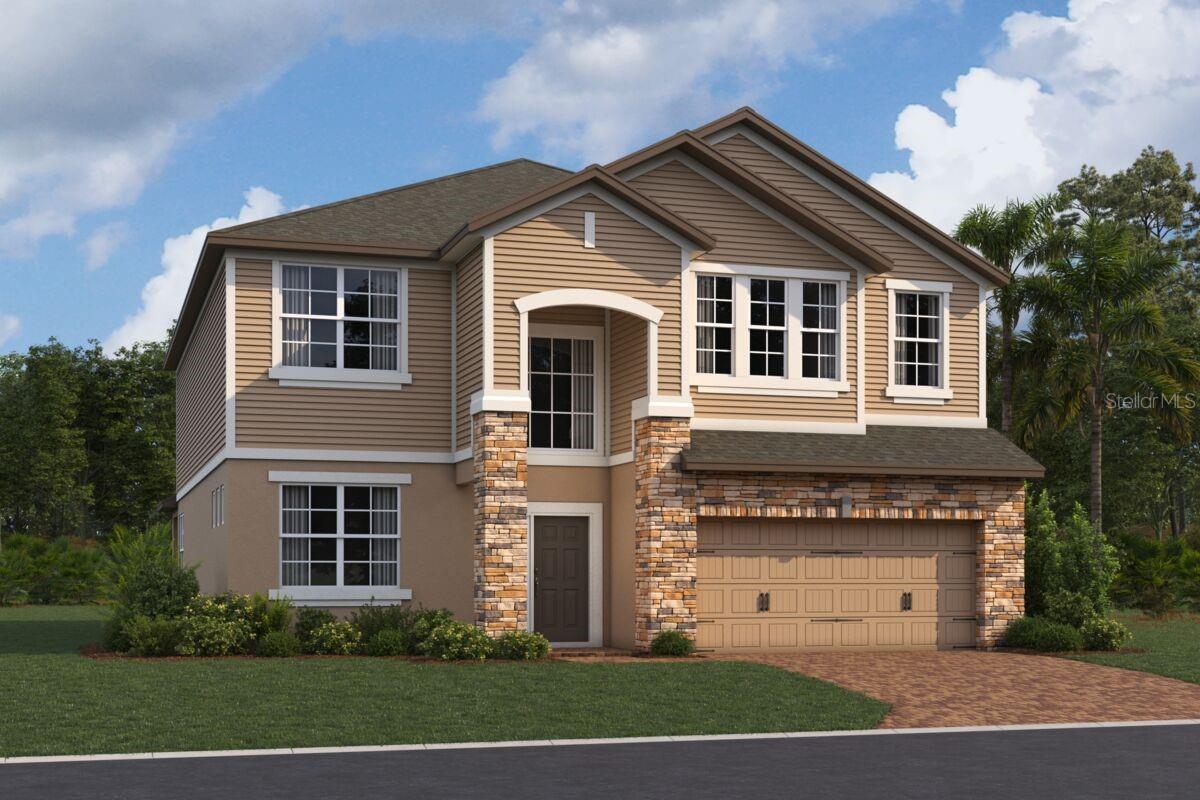
Would you like to sell your home before you purchase this one?
Priced at Only: $589,990
For more Information Call:
Address: 6867 Yellow Warbler Bend, ST CLOUD, FL 34773
Property Location and Similar Properties
- MLS#: O6346840 ( Residential )
- Street Address: 6867 Yellow Warbler Bend
- Viewed: 1
- Price: $589,990
- Price sqft: $130
- Waterfront: No
- Year Built: 2025
- Bldg sqft: 4525
- Bedrooms: 5
- Total Baths: 4
- Full Baths: 4
- Garage / Parking Spaces: 3
- Additional Information
- Geolocation: 28.2207 / -81.161
- County: OSCEOLA
- City: ST CLOUD
- Zipcode: 34773
- Subdivision: Bay Lake Farms At St Cloud
- Elementary School: Harmony Community School (K 5)
- Middle School: Harmony
- High School: Harmony
- Provided by: KELLER WILLIAMS ADVANTAGE REALTY
- Contact: Stacie Brown Kelly
- 407-977-7600

- DMCA Notice
-
DescriptionUnder Construction. Discover this stunning new construction home at 6867 Yellow Warbler Bend in Saint Cloud. This impressive home features 5 spacious bedroomsincluding afirst floor guest bedroom4 full bathrooms throughout the home, a flex room, a loft, a 3 car garage, an 11' x 12' lanai, and more! The home's floorplan maximizes functionality while maintaining an inviting atmosphere. The open concept design creates seamless flow between living areas, ideal for both relaxation and hosting guests. Each bedroom offers generous space and natural light, while the owner's bedroom upstairs provides a private retreat. This home sits in a desirable Saint Cloud neighborhood known for its family friendly atmosphere and convenient access to local parks. The area offers excellent opportunities for outdoor recreation and community engagement, making it perfect for active lifestyles. This new construction home represents an exceptional opportunity to own a beautifully designed property in one of Saint Cloud's most sought after areas, combining modern convenience with thoughtful planning.
Payment Calculator
- Principal & Interest -
- Property Tax $
- Home Insurance $
- HOA Fees $
- Monthly -
For a Fast & FREE Mortgage Pre-Approval Apply Now
Apply Now
 Apply Now
Apply NowFeatures
Building and Construction
- Builder Model: Sonoma
- Builder Name: M/I Homes
- Covered Spaces: 0.00
- Exterior Features: Sidewalk, Sliding Doors
- Flooring: Carpet, Tile
- Living Area: 3556.00
- Roof: Shingle
Property Information
- Property Condition: Under Construction
School Information
- High School: Harmony High
- Middle School: Harmony Middle
- School Elementary: Harmony Community School (K-5)
Garage and Parking
- Garage Spaces: 3.00
- Open Parking Spaces: 0.00
Eco-Communities
- Water Source: Public
Utilities
- Carport Spaces: 0.00
- Cooling: Central Air
- Heating: Central
- Pets Allowed: Yes
- Sewer: Public Sewer
- Utilities: Cable Connected, Electricity Connected, Water Connected
Amenities
- Association Amenities: Playground, Pool
Finance and Tax Information
- Home Owners Association Fee Includes: Pool
- Home Owners Association Fee: 125.00
- Insurance Expense: 0.00
- Net Operating Income: 0.00
- Other Expense: 0.00
- Tax Year: 2024
Other Features
- Appliances: Dishwasher, Disposal, Electric Water Heater, Microwave, Range
- Association Name: Hunter Chastain
- Association Phone: 407-472-2471
- Country: US
- Furnished: Unfurnished
- Interior Features: Open Floorplan, PrimaryBedroom Upstairs, Solid Surface Counters, Thermostat, Tray Ceiling(s), Walk-In Closet(s)
- Legal Description: BAY LAKE FARMS AT SAINT CLOUD PB 34 PGS 165-171 LOT 52
- Levels: Two
- Area Major: 34773 - St Cloud (Harmony)
- Occupant Type: Vacant
- Parcel Number: 13-26-31-3673-0001-0520
- Style: Traditional

- Jessica M. Bustinza Lopusnak
- Tropic Shores Realty
- Home: 727.388.2312
- Mobile: 352.346.0251
- jbustinza2474@gmail.com



