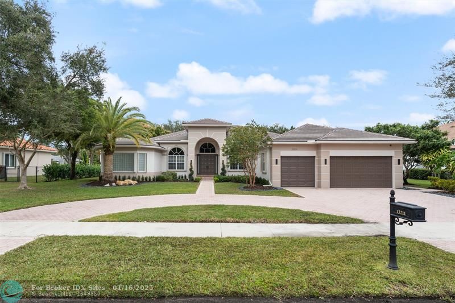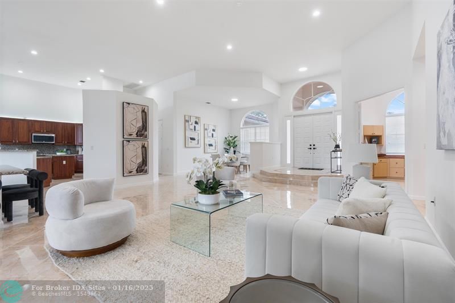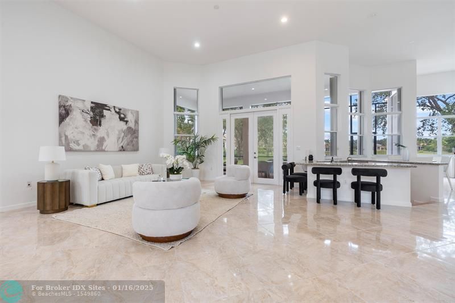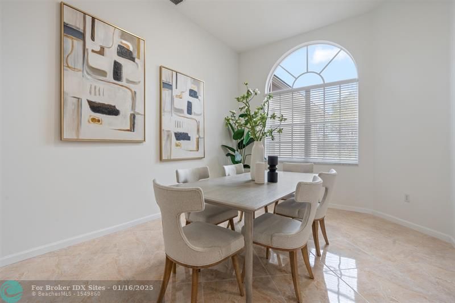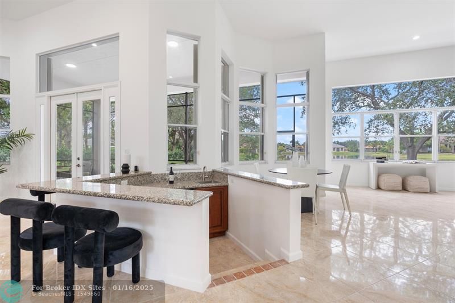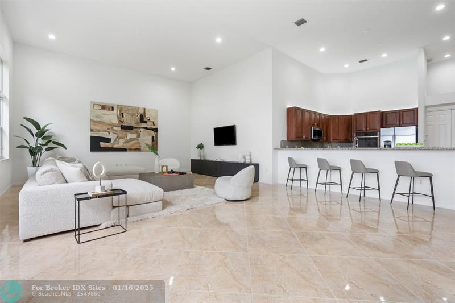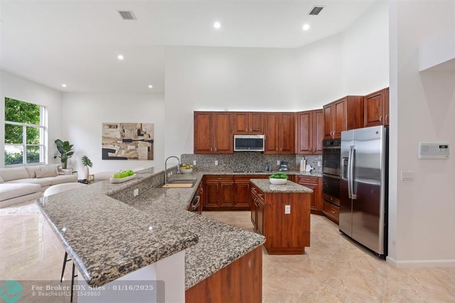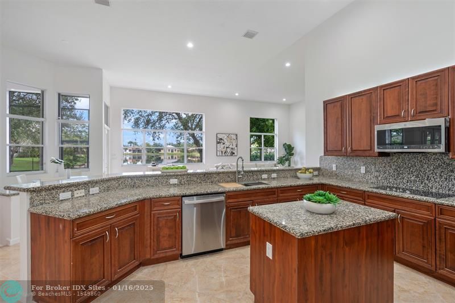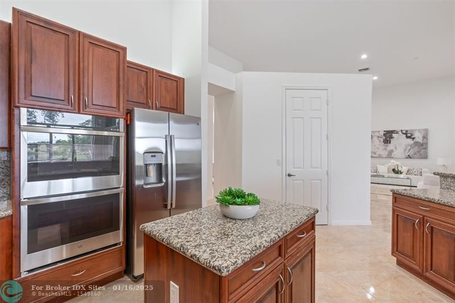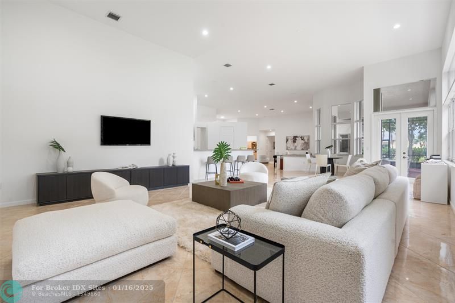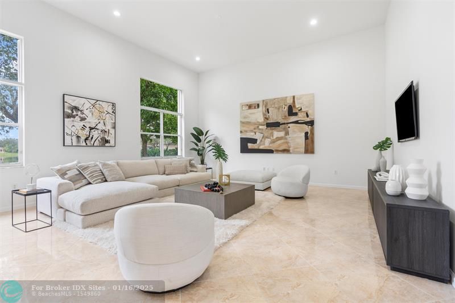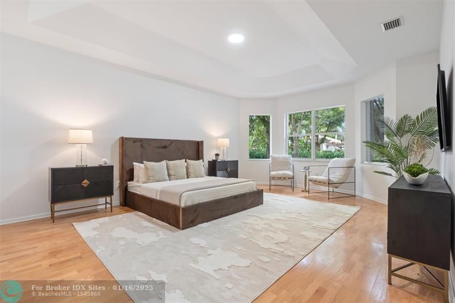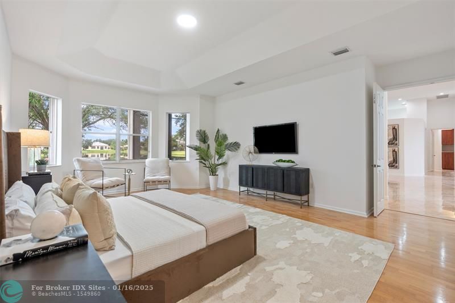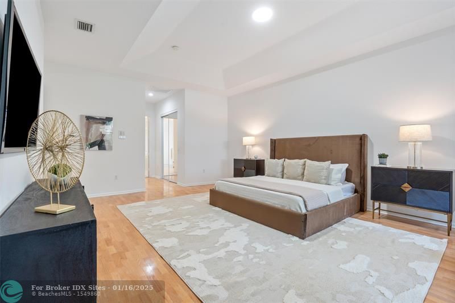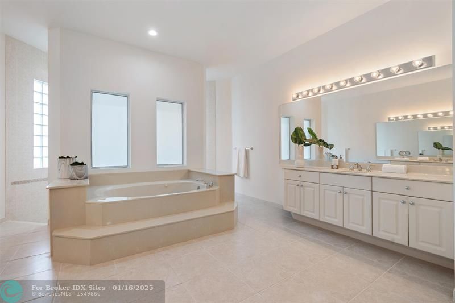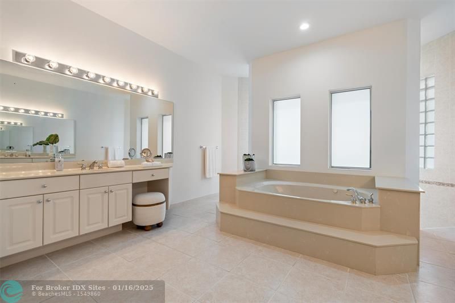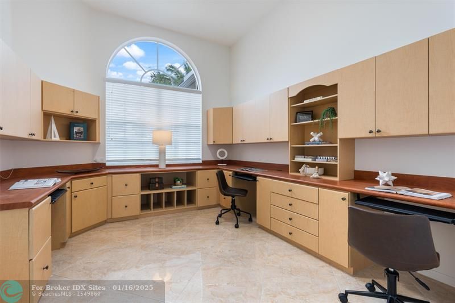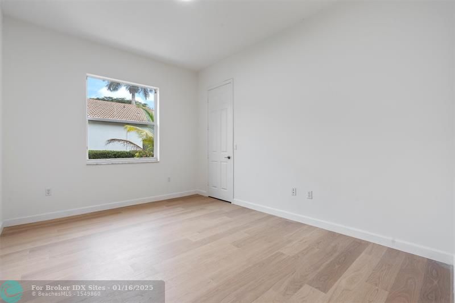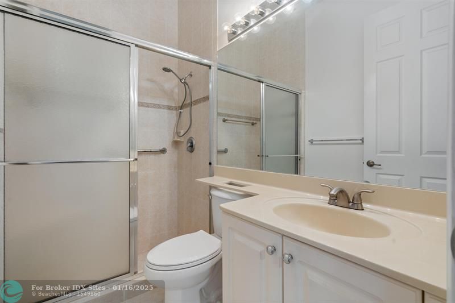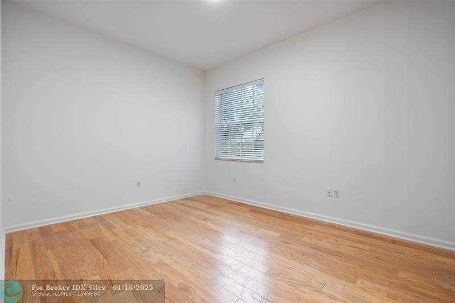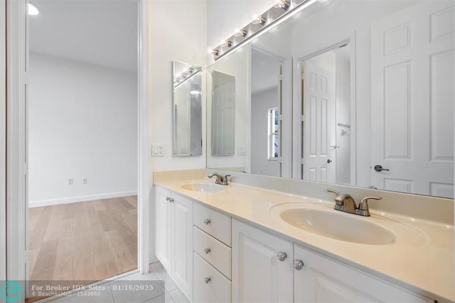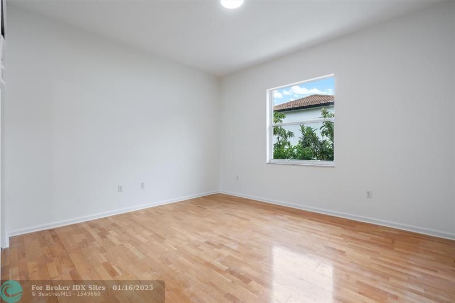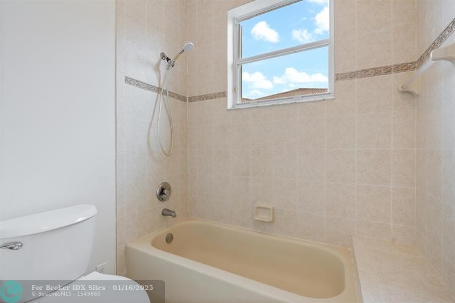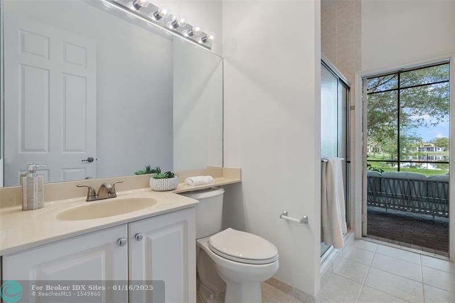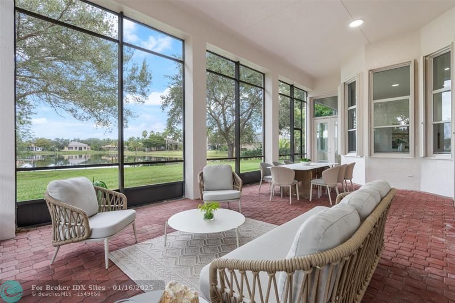13211 44th St, Davie, FL 33330
Property Photos
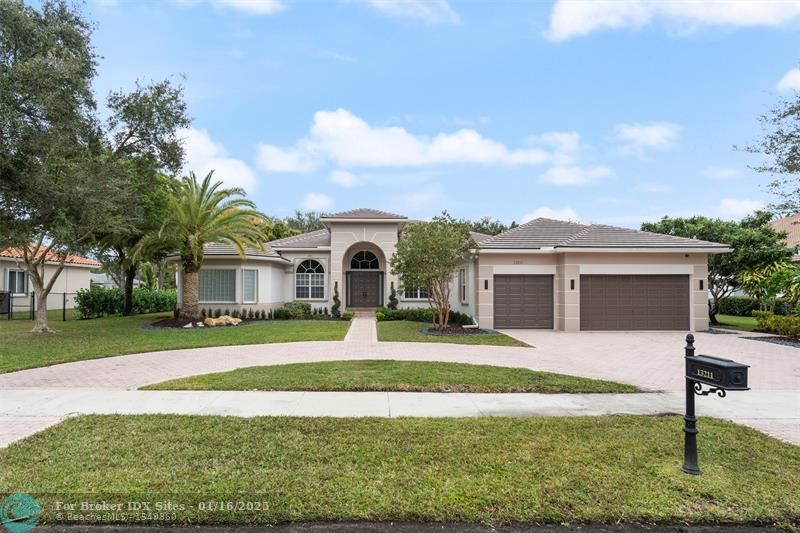
Would you like to sell your home before you purchase this one?
Priced at Only: $1,795,000
For more Information Call:
Address: 13211 44th St, Davie, FL 33330
Property Location and Similar Properties
- MLS#: F10480688 ( Single Family )
- Street Address: 13211 44th St
- Viewed: 27
- Price: $1,795,000
- Price sqft: $332
- Waterfront: Yes
- Wateraccess: Yes
- Year Built: 1998
- Bldg sqft: 5410
- Bedrooms: 5
- Full Baths: 4
- Garage / Parking Spaces: 3
- Days On Market: 295
- Additional Information
- County: BROWARD
- City: Davie
- Zipcode: 33330
- Subdivision: Imagination Farms
- Building: Imagination Farms
- Elementary School: Country Isles
- Middle School: Indian Ridge
- High School: Western
- Provided by: Native Realty Co.
- Contact: Jordan M Fischer
- (954) 595-2999

- DMCA Notice
-
DescriptionMOTIVATED SELLER!! One of the lowest prices for one of the best water lots in the community with ability to build your own dream pool & yard!! This meticulously maintained estate has over 4,100 LA sq ft in the man gated community of Imagination Farms. This home has 4bed/4bath + office with a perfect combination of luxury, comfort, and breathtaking views. New 2024 roof, hurricane protection shutters, desirable open floor plan with tall 15ft ceilings, & natural light throughout. Everything you need & more such as a chefs kitchen equipped with new GE appliances, wet bar, big bedrooms, & 3 car garage. Very private & valuable water lot with amazing views, big outdoor covered area, tropical trees, & more. Low $150/m hoa dues, A+ schools. *House worth 2.3 2.4 after renovations*
Payment Calculator
- Principal & Interest -
- Property Tax $
- Home Insurance $
- HOA Fees $
- Monthly -
For a Fast & FREE Mortgage Pre-Approval Apply Now
Apply Now
 Apply Now
Apply NowFeatures
Bedrooms / Bathrooms
- Dining Description: Breakfast Area, Formal Dining
- Rooms Description: Den/Library/Office, Utility Room/Laundry
Building and Construction
- Construction Type: Cbs Construction
- Design Description: One Story
- Exterior Features: Exterior Lighting, Fence, Fruit Trees, Screened Porch, Storm/Security Shutters
- Floor Description: Ceramic Floor, Wood Floors
- Front Exposure: South
- Roof Description: Curved/S-Tile Roof
- Year Built Description: Resale
Property Information
- Typeof Property: Single
Land Information
- Lot Description: Less Than 1/4 Acre Lot
- Lot Sq Footage: 23039
- Subdivision Information: Gate Guarded, Picnic Area, Playground
- Subdivision Name: Imagination Farms
School Information
- Elementary School: Country Isles
- High School: Western
- Middle School: Indian Ridge
Garage and Parking
- Parking Description: Circular Drive
Eco-Communities
- Water Access: None
- Water Description: Municipal Water
- Waterfront Description: Lake Front
- Waterfront Frontage: 120
Utilities
- Cooling Description: Central Cooling
- Heating Description: Central Heat
- Pet Restrictions: No Aggressive Breeds
- Sewer Description: Municipal Sewer
Finance and Tax Information
- Assoc Fee Paid Per: Monthly
- Home Owners Association Fee: 150
- Tax Year: 2023
Other Features
- Board Identifier: BeachesMLS
- Country: United States
- Development Name: Imagination Farms
- Equipment Appliances: Dishwasher, Disposal, Electric Range, Intercom, Microwave, Refrigerator
- Geographic Area: Davie (3780-3790;3880)
- Housing For Older Persons: No HOPA
- Interior Features: First Floor Entry, Bar, Built-Ins, Pantry, Vaulted Ceilings, Walk-In Closets
- Legal Description: IMAGINATION FARMS EAST 164-23 B POR PAR A DESC AS COMM SE COR OF SAID PLAT, W 292.50, W 1171.51, N 111 TO POB, W 120, N 192, E 120, S 192 TO POB AK
- Model Name: Hanover
- Parcel Number Mlx: 0460
- Parcel Number: 504026070460
- Possession Information: Funding
- Postal Code + 4: 4712
- Restrictions: Ok To Lease
- Section: 26
- Style: WF/No Ocean Access
- Typeof Association: Homeowners
- View: Lake
- Views: 27
Nearby Subdivisions
Crescent Ridge
Crescent Ridge Davie
Davie Whispering Pines
Flamingo 173-140 B
Flamingo Plat
Groves Park Ph Ii 165-23
Imagination Farms
Imagination Farms East
Imagination Farms East 16
Kapok Grove Estates
Kapok Village Estates 156
Long Lake Ranches West
Paradise Farms
Reserve/davie
Stonebrook Estates
Vista Del Lago

- Jessica M. Bustinza Lopusnak
- Tropic Shores Realty
- Home: 727.388.2312
- Mobile: 352.346.0251
- jbustinza2474@gmail.com



