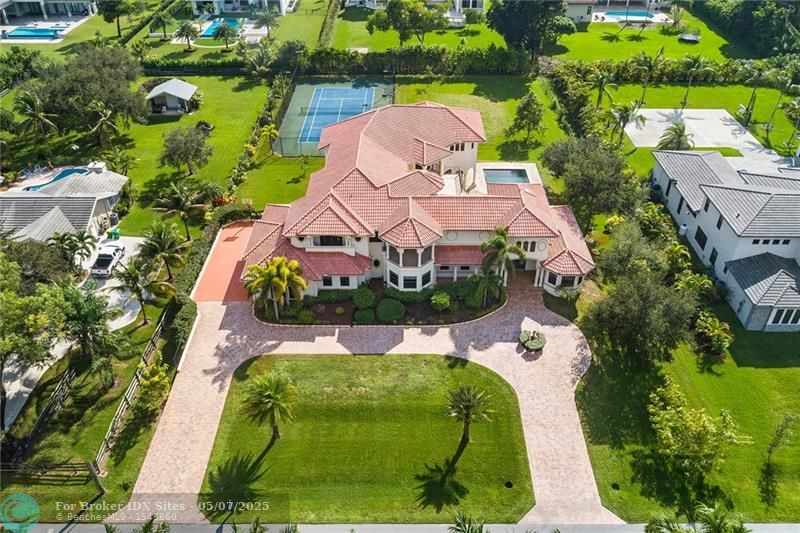11600 8th St, Plantation, FL 33325
Property Photos

Would you like to sell your home before you purchase this one?
Priced at Only: $3,500,000
For more Information Call:
Address: 11600 8th St, Plantation, FL 33325
Property Location and Similar Properties
- MLS#: F10502159 ( Single Family )
- Street Address: 11600 8th St
- Viewed: 9
- Price: $3,500,000
- Price sqft: $389
- Waterfront: No
- Year Built: 2007
- Bldg sqft: 9003
- Bedrooms: 6
- Full Baths: 6
- 1/2 Baths: 1
- Garage / Parking Spaces: 3
- Days On Market: 74
- Additional Information
- County: BROWARD
- City: Plantation
- Zipcode: 33325
- Subdivision: Jolley
- Building: Jolley
- Elementary School: Central Park
- Middle School: Plantation
- High School: Plantation
- Provided by: Compass Florida LLC
- Contact: Dianna Hopkins
- (954) 477-7335

- DMCA Notice
-
DescriptionWelcome to this custom Plantation Acres Estate! The sprawling property features: 6 bedrooms, 6.5 bathrooms, 2 offices, an oversized game room & a studio art room away from the day to day activity. The luxurious primary suite offers his/her vanities, steam shower & onyx counters set amidst marble finishes. You will find marble and wood floors throughout the home, soaring 20ft ceilings, gourmet kitchen with a gas stove, 500 bottle temperature controlled wine room, butlers pantry & hurricane impact windows & doors. The outdoor space is designed to enjoy South Florida weather with the courtyard overlooking the pool, balconies facing the lighted tennis courts & a private hurricane proof guest house. Enjoy peace of mind with an emergency generator ensuring comfort and security in any weather.
Payment Calculator
- Principal & Interest -
- Property Tax $
- Home Insurance $
- HOA Fees $
- Monthly -
For a Fast & FREE Mortgage Pre-Approval Apply Now
Apply Now
 Apply Now
Apply NowFeatures
Bedrooms / Bathrooms
- Dining Description: Formal Dining, Kitchen Dining, Snack Bar/Counter
- Rooms Description: Attic, Den/Library/Office, Family Room, Guest House, Loft, Maid/In-Law Quarters, Recreation Room
Building and Construction
- Construction Type: Concrete Block Construction
- Design Description: Two Story
- Exterior Features: Courtyard, Exterior Lighting, Fence, High Impact Doors, Open Balcony, Open Porch, Tennis Court
- Floor Description: Marble Floors, Wood Floors
- Front Exposure: North
- Guest House Description: 1 Bath, 1 Bedroom
- Pool Dimensions: 20x50
- Roof Description: Curved/S-Tile Roof
- Year Built Description: Resale
Property Information
- Typeof Property: Single
Land Information
- Lot Description: 1 To Less Than 2 Acre Lot
- Lot Sq Footage: 47434
- Subdivision Information: Maintained Community, Park, Paved Road
- Subdivision Name: Jolley
School Information
- Elementary School: Central Park
- High School: Plantation High
- Middle School: Plantation Middle
Garage and Parking
- Garage Description: Attached
- Parking Description: Circular Drive, Driveway, Pavers
Eco-Communities
- Pool/Spa Description: Below Ground Pool, Private Pool
- Water Description: Municipal Water
Utilities
- Cooling Description: Electric Cooling
- Heating Description: Electric Heat
- Pet Restrictions: No Restrictions
- Sewer Description: Septic Tank
- Sprinkler Description: Auto Sprinkler
- Windows Treatment: Blinds/Shades, High Impact Windows
Finance and Tax Information
- Dade Assessed Amt Soh Value: 2014130
- Dade Market Amt Assessed Amt: 2014130
- Tax Year: 2024
Other Features
- Board Identifier: BeachesMLS
- Country: United States
- Equipment Appliances: Automatic Garage Door Opener, Dishwasher, Disposal, Dryer, Electric Water Heater, Gas Range, Microwave, Refrigerator, Wall Oven, Washer
- Geographic Area: Plantation (3680-3690;3760-3770;3860-3870)
- Housing For Older Persons: No HOPA
- Interior Features: First Floor Entry, Built-Ins, Closet Cabinetry, French Doors, Split Bedroom, Volume Ceilings, Walk-In Closets
- Legal Description: JOLLEY PLAT 161-50 B LOT 2
- Parcel Number Mlx: 0020
- Parcel Number: 504001940020
- Possession Information: Funding
- Postal Code + 4: 1507
- Restrictions: No Restrictions
- Special Information: As Is
- Style: Pool Only
- Typeof Association: None
- View: Garden View, Pool Area View, Tennis Court View
- Zoning Information: RS-1EP
Nearby Subdivisions
Five Gs 93-10 B
Fla Fruit Lands Co Sub 1
Gioia-attari 103-38 B
Heritage Estates At
Jaczynski 95-32 B
Jolley
Lago Mar Colony
Las Brisas 142-25 B
Plantation Acres
Plantation Neighbors Plat
Sarraceno West
Sawgrass Plantation 152-4
Sawgrass Plantation 152-4 B
Sawgrass Plantation 1524 B
Sawgrass Plantation 154-4
Sawgrass Village
Silverwood Acres
St James 14148 B

- Jessica M. Bustinza Lopusnak
- Tropic Shores Realty
- Home: 727.388.2312
- Mobile: 352.346.0251
- jbustinza2474@gmail.com




















































