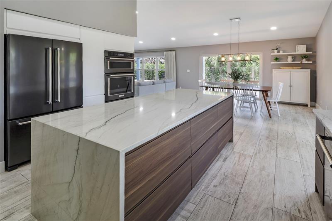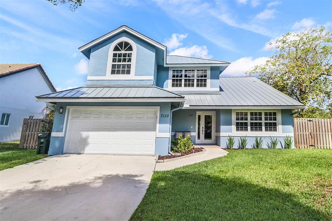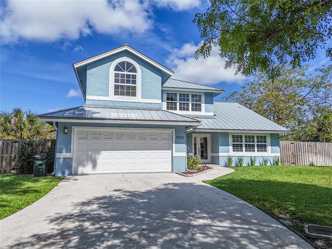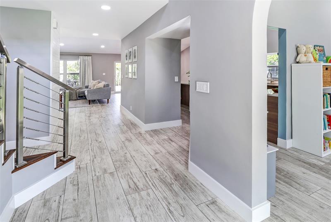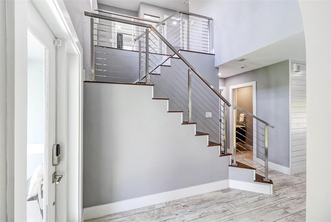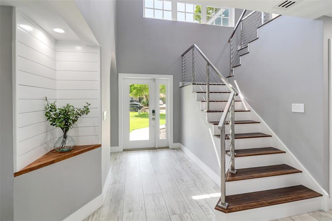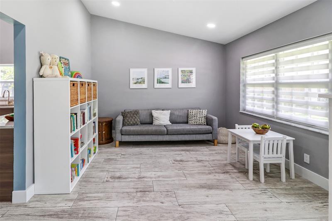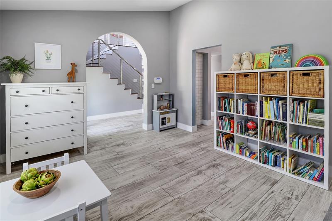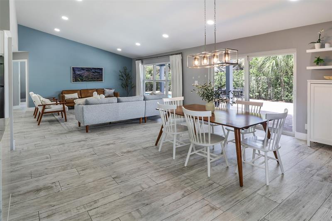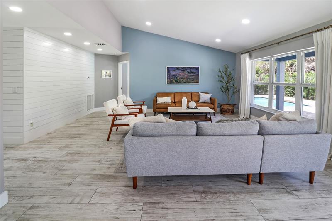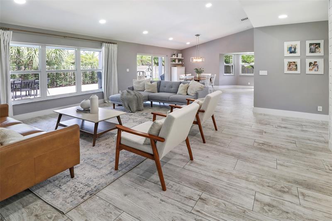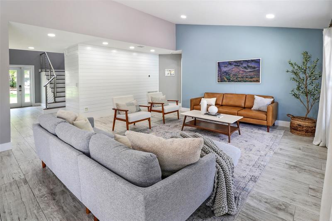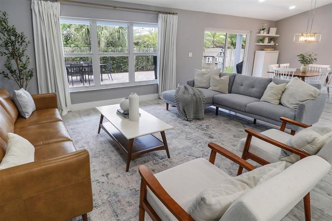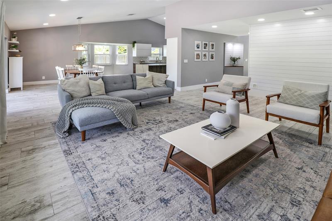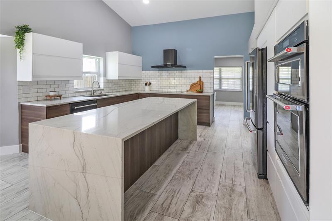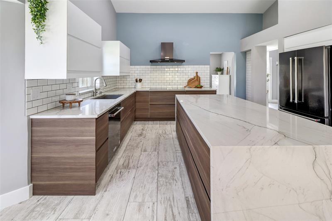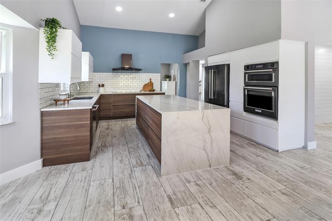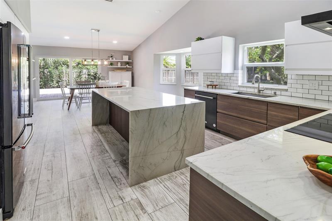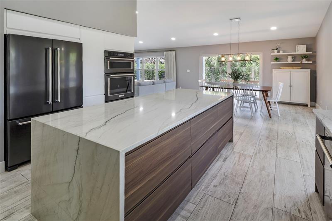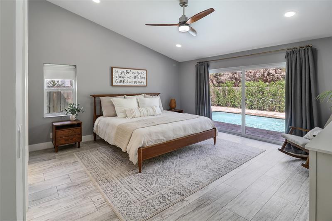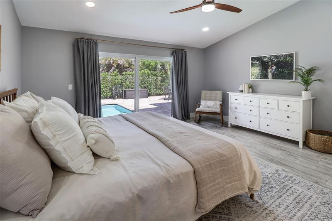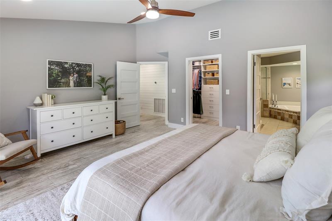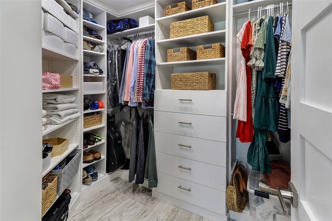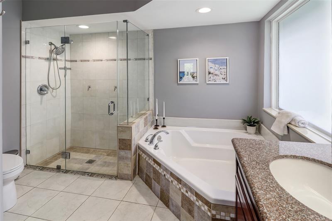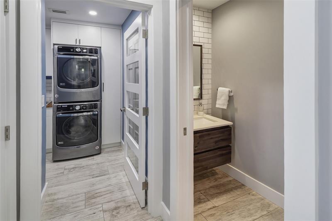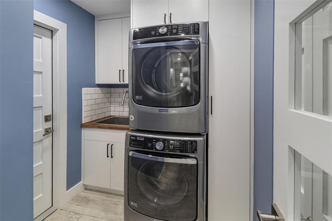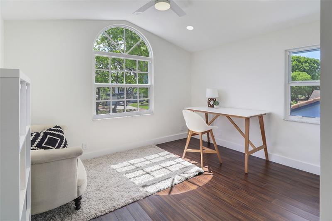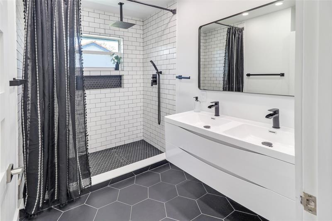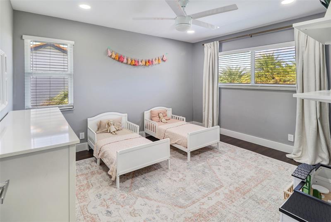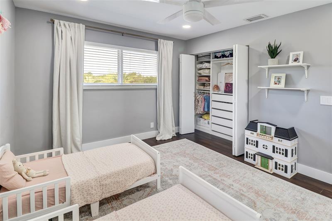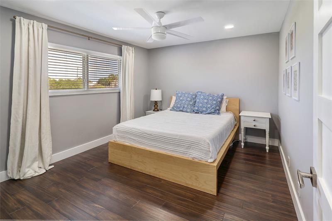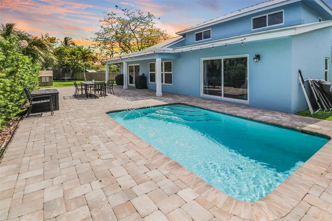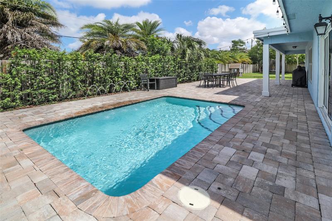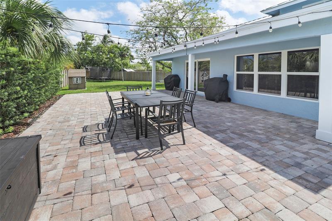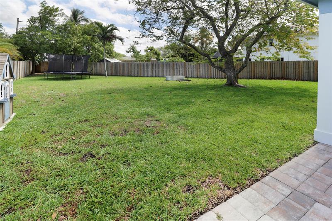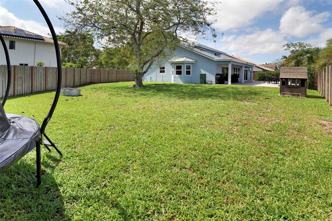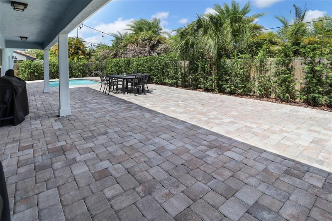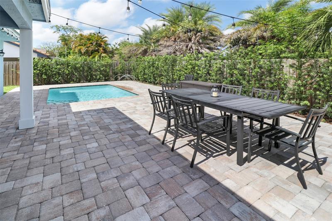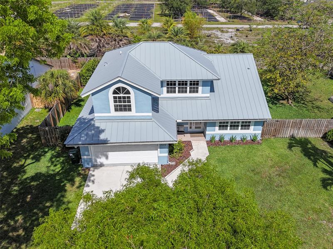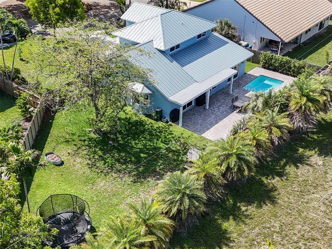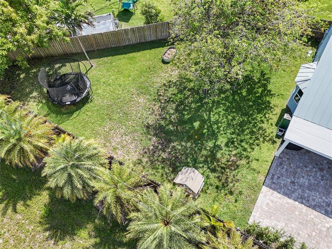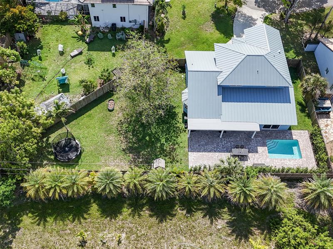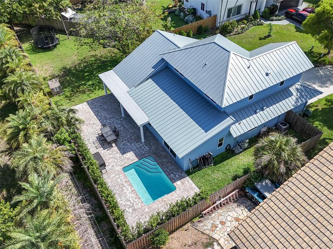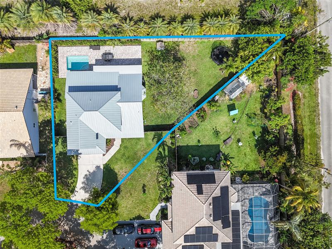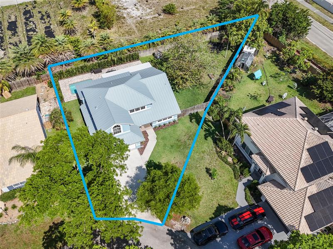7110 44th Lane, Coconut Creek, FL 33073
Property Photos
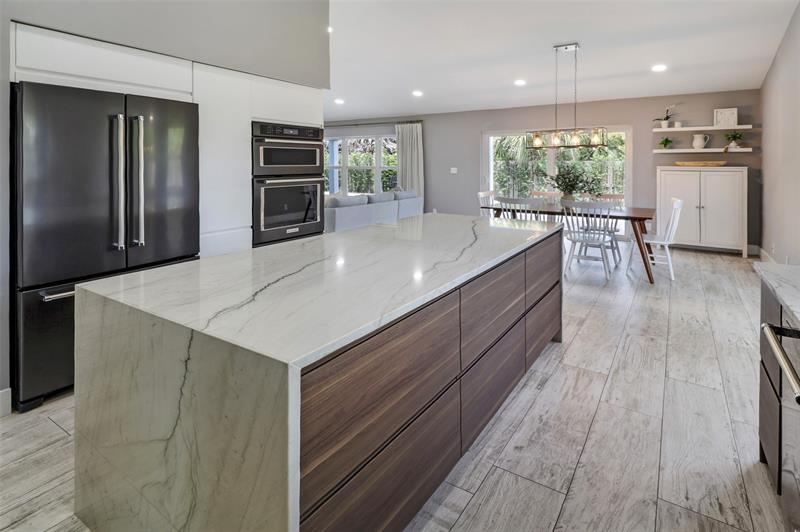
Would you like to sell your home before you purchase this one?
Priced at Only: $835,000
For more Information Call:
Address: 7110 44th Lane, Coconut Creek, FL 33073
Property Location and Similar Properties
- MLS#: F10503509 ( Single Family )
- Street Address: 7110 44th Lane
- Viewed: 5
- Price: $835,000
- Price sqft: $0
- Waterfront: No
- Year Built: 1990
- Bldg sqft: 0
- Bedrooms: 4
- Full Baths: 2
- 1/2 Baths: 1
- Garage / Parking Spaces: 2
- Days On Market: 70
- Additional Information
- County: BROWARD
- City: Coconut Creek
- Zipcode: 33073
- Subdivision: Lyons Gate
- Building: Lyons Gate
- Provided by: Blue Realty Team, LLC
- Contact: Travis Paino
- (954) 626-8996

- DMCA Notice
-
DescriptionMeticulously renovated home, just appraised! Looks and feels like new construction with a level of sophistication and quality rarely seen at this price point. Including BRAND NEW IMPACT WINDOWS, METAL ROOF and spray foam insulation(2025). A bright and airy ambiance is created by the tall ceilings and spacious layout. A modern kitchen with high end KitchenAid appliances, waterfall quartz island, and soft close cabinetry w/integrated lighting. Lutron Caseta smart switches and screwless plates control LED lighting throughout the home. The Primary bedroom with 5 piece bath is on the first floor along with the laundry room, half bath and a bonus room (den/playroom/office). Outside, you have a huge backyard on an oversized lot with a sparkling pool and water feature, perfect for entertaining.
Payment Calculator
- Principal & Interest -
- Property Tax $
- Home Insurance $
- HOA Fees $
- Monthly -
For a Fast & FREE Mortgage Pre-Approval Apply Now
Apply Now
 Apply Now
Apply NowFeatures
Bedrooms / Bathrooms
- Dining Description: Breakfast Area, Eat-In Kitchen, Family/Dining Combination
- Rooms Description: Attic, Den/Library/Office, Family Room
Building and Construction
- Construction Type: Concrete Block Construction, Cbs Construction
- Design Description: Two Story
- Exterior Features: Fence, High Impact Doors, Patio
- Floor Description: Ceramic Floor, Wood Floors
- Front Exposure: West
- Pool Dimensions: 10x14
- Roof Description: Aluminum Roof, Metal Roof
- Year Built Description: Resale
Property Information
- Typeof Property: Single
Land Information
- Lot Description: Less Than 1/4 Acre Lot, 1/4 To Less Than 1/2 Acre Lot, Cul-De-Sac Lot
- Lot Sq Footage: 10658
- Subdivision Information: Sidewalks
- Subdivision Name: LYONS GATE
Garage and Parking
- Garage Description: Attached
- Parking Description: Driveway
Eco-Communities
- Pool/Spa Description: Below Ground Pool, Child Gate Fence, Equipment Stays, Gunite, Private Pool
- Storm Protection Impact Glass: Complete
- Storm Protection: Curr Owner Wind Mitig Cert Avail
- Water Description: Municipal Water
Utilities
- Cooling Description: Central Cooling, Electric Cooling
- Heating Description: Central Heat, Electric Heat
- Pet Restrictions: No Restrictions
- Sewer Description: Municipal Sewer
- Sprinkler Description: Auto Sprinkler, Other Sprinkler
- Windows Treatment: Blinds/Shades
Finance and Tax Information
- Assoc Fee Paid Per: Monthly
- Home Owners Association Fee: 150
- Tax Year: 2024
Other Features
- Association Phone: 954-640-7071
- Board Identifier: BeachesMLS
- Country: United States
- Development Name: LYONS GATE/SABAL PIN
- Equipment Appliances: Automatic Garage Door Opener, Central Vacuum, Dishwasher, Dryer, Electric Water Heater, Microwave, Refrigerator, Smoke Detector, Washer
- Furnished Info List: Unfurnished
- Geographic Area: North Broward Turnpike To 441 (3511-3524)
- Housing For Older Persons: No HOPA
- Interior Features: Built-Ins, Closet Cabinetry, Pantry, Volume Ceilings, Walk-In Closets
- Legal Description: SABAL PINES 138-37 B LOT 43
- Open House Count: 10
- Open House Upcoming: Public: Sat Jul 12, 11:00AM-3:00PM
- Parcel Number Mlx: 4742
- Parcel Number: 474232040430
- Possession Information: Negotiable
- Restrictions: Ok To Lease
- Style: Pool Only
- Typeof Association: Homeowners
- View: Garden View, Pool Area View
- Zoning Information: RS-4
Nearby Subdivisions
Banyan Trails
Banyan Trails 154-3 B
Breeding Prop 165-19 B
Breeding Property
Coco Lakes
Cocobay
Cocobay W/loft
Coconut Point
Coconut Point 164-27 B
Coquina
Country Woods 168-5 B
Eagle Cay At Regency Lakes
Estates Of Lyons Gate
Estates Of Lyons Gate 148
Hidden Lake
Indigo Lakes
Indigo Lakes Wiles/butler Plat
Lake St.crox At Indigo Lakes
Lyons Gate
Paloma Lakes 176-171 B
Parkwood V 140-6 B
Rain Forest Estates
Regency Lakes
Regency Lakes At Coconut
Regency Lakes At Coconut Creek
San Mellina
Sawgrass Exchange 165-2 B
Sawgrass Exchange Plat
Wiles/butler One 160-18 B
Wiles/butler Plat One
Winston Park
Winston Park Sec 02 136-1
Winston Park Sec One 131-
Winston Park Sec Three
Winston Park Sec Two-a
Winston Park Sec Two-b
Winston Park Section Three
Winston Park Section Two-a
Winston Park Section Two-b

- Jessica M. Bustinza Lopusnak
- Tropic Shores Realty
- Home: 727.388.2312
- Mobile: 352.346.0251
- jbustinza2474@gmail.com



