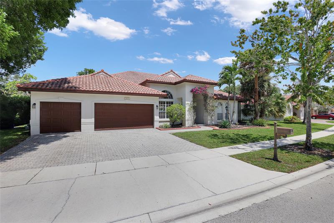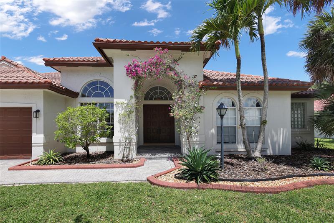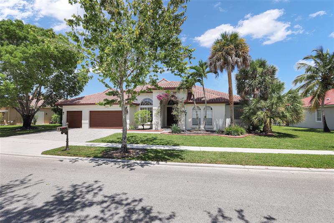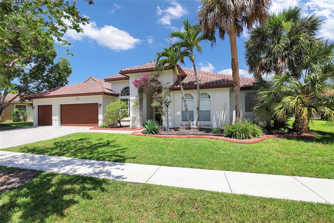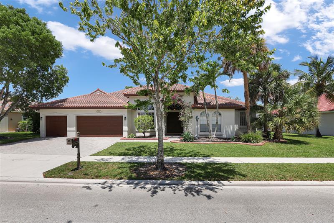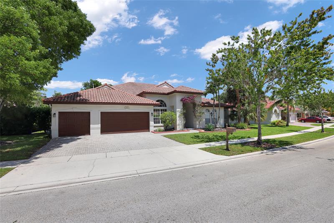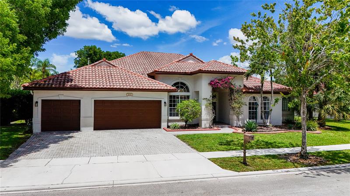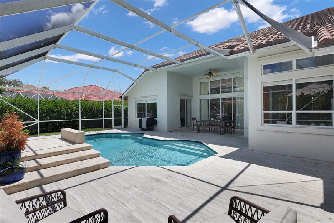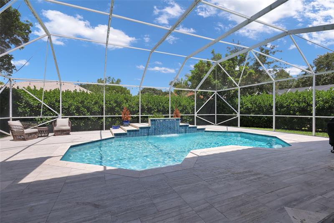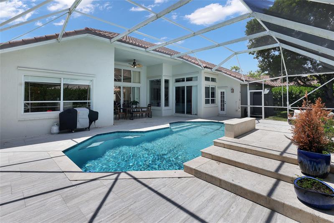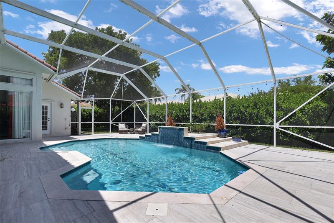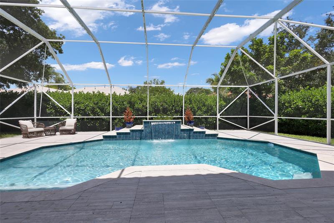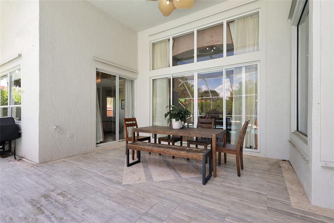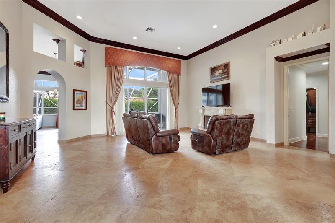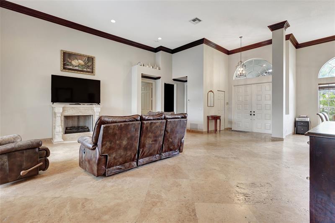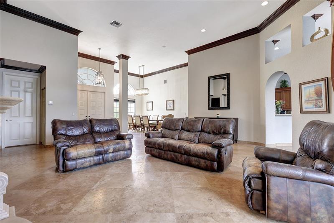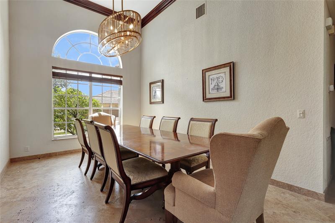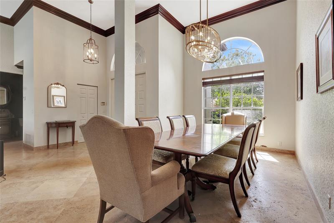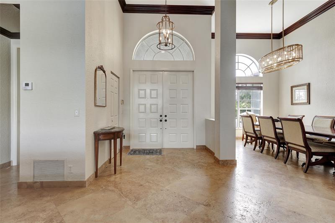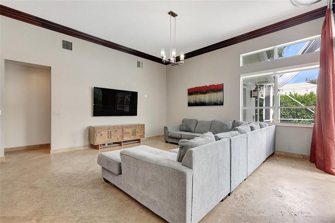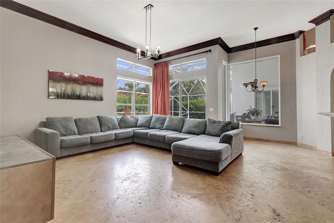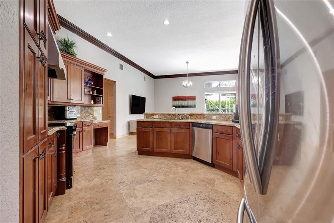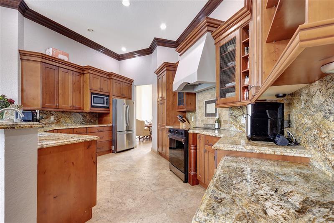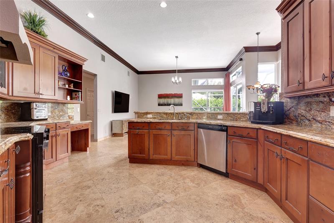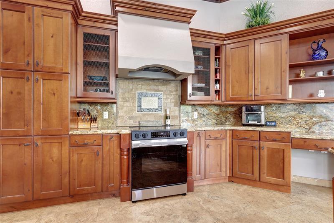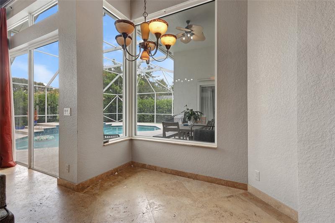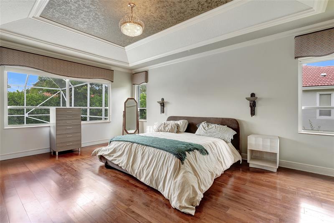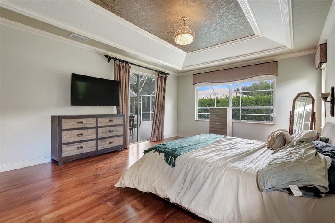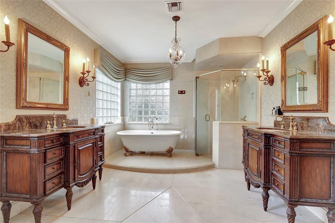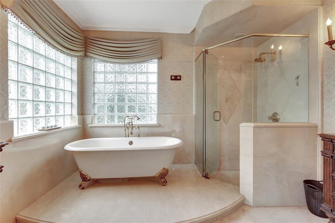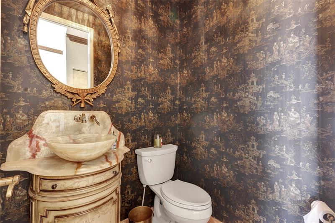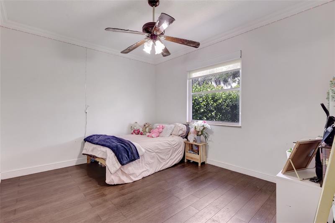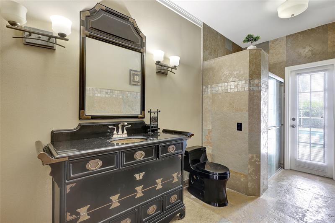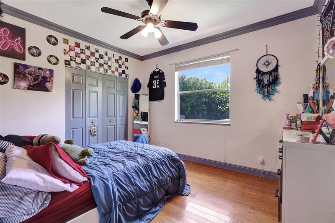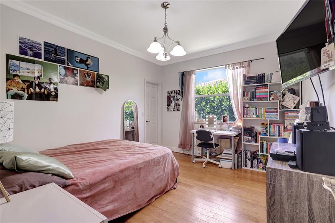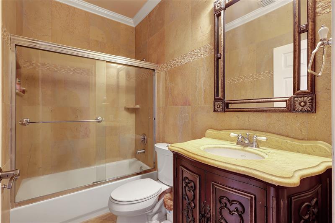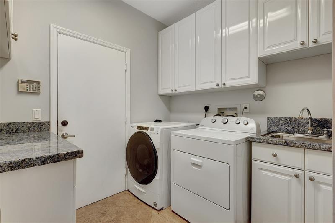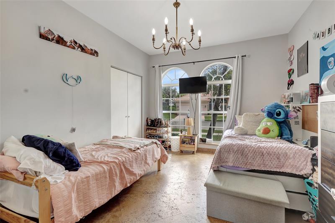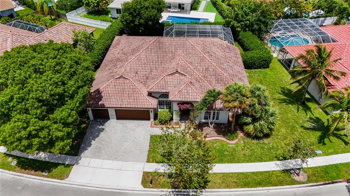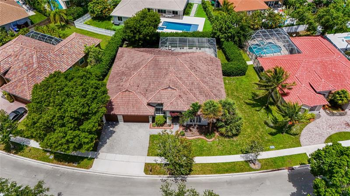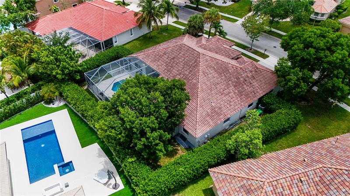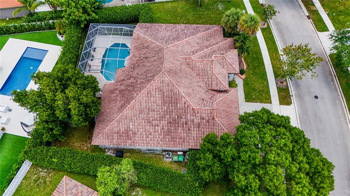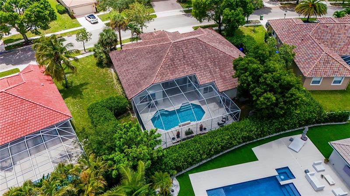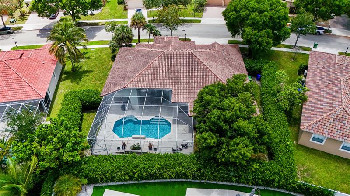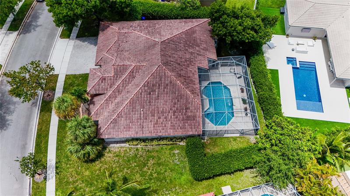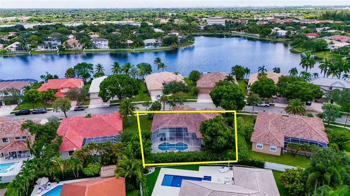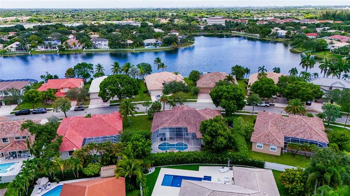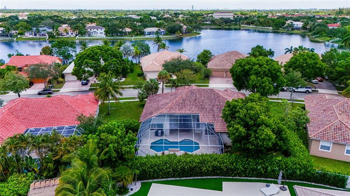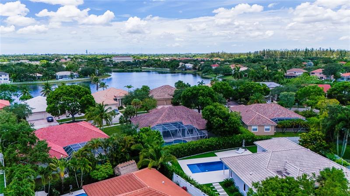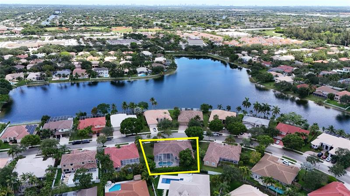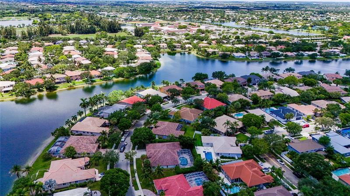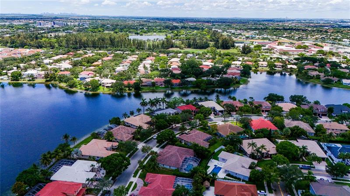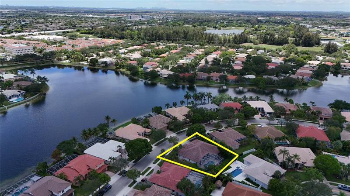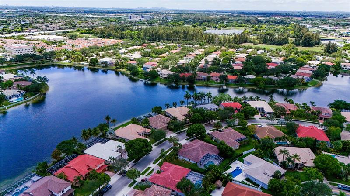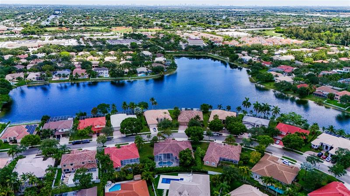2100 127th Avenue, Pembroke Pines, FL 33028
Property Photos
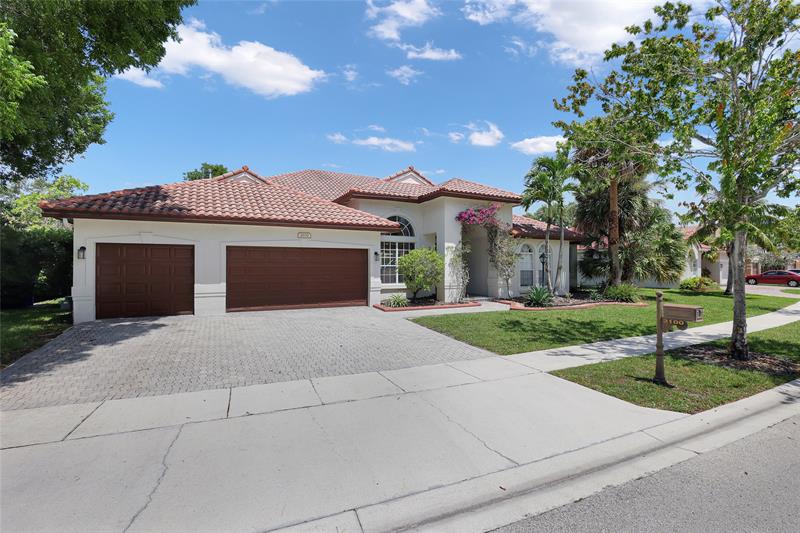
Would you like to sell your home before you purchase this one?
Priced at Only: $1,190,000
For more Information Call:
Address: 2100 127th Avenue, Pembroke Pines, FL 33028
Property Location and Similar Properties
- MLS#: F10508340 ( Single Family )
- Street Address: 2100 127th Avenue
- Viewed: 5
- Price: $1,190,000
- Price sqft: $0
- Waterfront: No
- Year Built: 1998
- Bldg sqft: 0
- Bedrooms: 5
- Full Baths: 3
- 1/2 Baths: 1
- Garage / Parking Spaces: 3
- Days On Market: 34
- Additional Information
- County: BROWARD
- City: Pembroke Pines
- Zipcode: 33028
- Subdivision: Pembroke Falls Phase 1
- Building: Pembroke Falls Phase 1
- Provided by: Joe Caprio & Co. Real Estate
- Contact: Erica Shapiro
- (954) 434-1776

- DMCA Notice
-
DescriptionExperience elegance in this 5 bed, 3. 5 bath home perfect for a large or growing family. Ideal for entertaining with a spacious great room, vaulted ceilings (14' entry, 12' kitchen/dining), and screened in pool with oversized terrace and cabana bath. Features include custom stone floors, wood in bedrooms, expansive master wing with tray ceiling, marble bath, and 3 car garage with mini split, granite floor, and built ins. Located in sought after pembroke falls near top dining and shopping. Enjoy resort style amenities: heated pool, spa, gym, tennis, basketball & playground.
Payment Calculator
- Principal & Interest -
- Property Tax $
- Home Insurance $
- HOA Fees $
- Monthly -
For a Fast & FREE Mortgage Pre-Approval Apply Now
Apply Now
 Apply Now
Apply NowFeatures
Bedrooms / Bathrooms
- Dining Description: Breakfast Area, Formal Dining
- Rooms Description: Great Room
Building and Construction
- Construction Type: Cbs Construction
- Design Description: One Story
- Exterior Features: Screened Porch
- Floor Description: Marble Floors, Other Floors, Tile Floors, Wood Floors
- Front Exposure: East
- Pool Dimensions: 15x30
- Roof Description: Curved/S-Tile Roof
- Year Built Description: Resale
Property Information
- Typeof Property: Single
Land Information
- Lot Description: Less Than 1/4 Acre Lot
- Lot Sq Footage: 12057
- Subdivision Information: Clubhouse, Community Pool, Gate Guarded, Management On Site
- Subdivision Name: PEMBROKE FALLS - PHASE 1
Garage and Parking
- Garage Description: Attached
- Parking Description: Driveway, Pavers
Eco-Communities
- Pool/Spa Description: Below Ground Pool, Screened
- Water Description: Municipal Water
Utilities
- Cooling Description: Central Cooling, Electric Cooling
- Heating Description: Central Heat, Electric Heat
- Pet Restrictions: No Restrictions
- Sewer Description: Municipal Sewer
- Windows Treatment: Blinds/Shades, Drapes & Rods
Finance and Tax Information
- Assoc Fee Paid Per: Monthly
- Home Owners Association Fee: 357
- Tax Year: 2024
Other Features
- Association Phone: +1 (305) 476-9188
- Board Identifier: BeachesMLS
- Country: United States
- Equipment Appliances: Automatic Garage Door Opener, Dishwasher, Dryer, Electric Range, Microwave, Refrigerator, Washer
- Furnished Info List: Furniture Negotiable
- Geographic Area: Hollywood Central West (3980;3180)
- Housing For Older Persons: No HOPA
- Interior Features: First Floor Entry, Foyer Entry, Fireplace-Decorative, Pantry, Split Bedroom, Vaulted Ceilings, Walk-In Closets
- Legal Description: PEMBROKE FALLS - PHASE 1 159-12 B LOT 109 BLK 1
- Open House Upcoming: Public: Sun Jul 20, 1:00PM-3:00PM
- Parcel Number Mlx: 5140
- Parcel Number: 514010021090
- Possession Information: Funding
- Restrictions: Assoc Approval Required, Ok To Lease
- Special Information: As Is
- Style: Pool Only
- Typeof Association: Homeowners
- View: Pool Area View
- Zoning Information: (PUD)
Nearby Subdivisions
Parkside At Spring Valley
Pembroke Falls - Phase 1
Pembroke Falls Ph 3 158-2
Pembroke Falls Ph 5 164-7
Pembroke Falls Ph 7 166-1
Pembroke Falls Phase 7
Pembroke Falls-phase 4a
Pembroke Falls-phase 4a 1
Pembroke Isles 1
Pembroke Isles Iii
Pembroke Pines Regional
Towngate
Towngate 156-11 B
Towngate 15611 B
Towngate Canary Bay
Westfork 1 150-43 B
Westfork I Plat

- Jessica M. Bustinza Lopusnak
- Tropic Shores Realty
- Home: 727.388.2312
- Mobile: 352.346.0251
- jbustinza2474@gmail.com



