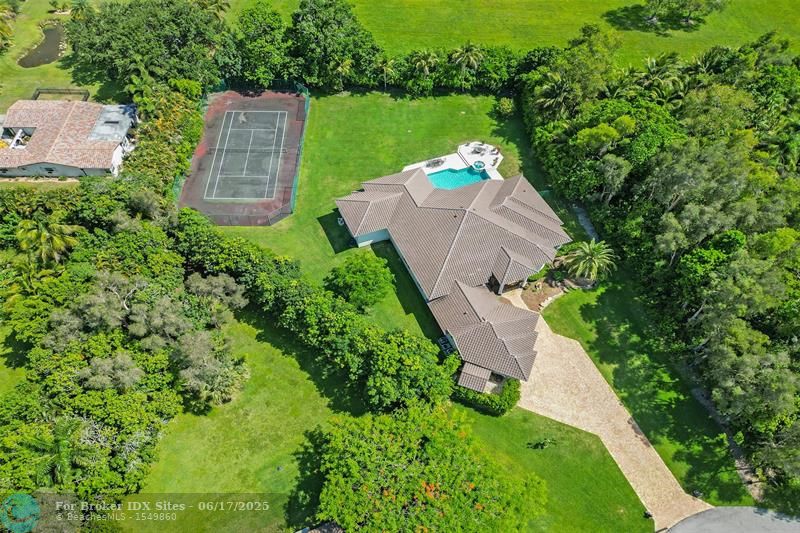11720 9th St, Plantation, FL 33325
Property Photos

Would you like to sell your home before you purchase this one?
Priced at Only: $3,800,000
For more Information Call:
Address: 11720 9th St, Plantation, FL 33325
Property Location and Similar Properties
- MLS#: F10509432 ( Single Family )
- Street Address: 11720 9th St
- Viewed: 19
- Price: $3,800,000
- Price sqft: $0
- Waterfront: No
- Year Built: 1994
- Bldg sqft: 0
- Bedrooms: 5
- Full Baths: 5
- 1/2 Baths: 1
- Garage / Parking Spaces: 3
- Days On Market: 81
- Additional Information
- County: BROWARD
- City: Plantation
- Zipcode: 33325
- Subdivision: Las Brisas 142 25 B
- Building: Las Brisas 142 25 B
- Elementary School: Central Park
- Middle School: Plantation
- High School: Plantation
- Provided by: Compass Florida LLC
- Contact: Dianna Hopkins
- (954) 477-7335

- DMCA Notice
-
DescriptionWelcome to the epitome of sophistication in Plantation Acres! This stunning estate is designed for luxury and comfort, featuring 5 bedrooms plus a home office, 5.5 bathrooms, split floor plan, home theater with seating for 12 & a chef's kitchen. Set on a vast 49,077 square foot lot, the property boasts a North/South facing tennis court, below ground pool w/jacuzzi & an outdoor shower. Enjoy alfresco dining with a built in BBQ & refrigerator on your private patio, surrounded by a lush private yard. Indoors, revel in the tile and stone floors, an indoor wet bar & expansive living spaces tailored for entertaining. With a newer roof, hurricane shutters & ample parking in a tranquil cul de sac, this home offers a sophisticated lifestyle in a serene setting, ready for its next owner to cherish.
Payment Calculator
- Principal & Interest -
- Property Tax $
- Home Insurance $
- HOA Fees $
- Monthly -
For a Fast & FREE Mortgage Pre-Approval Apply Now
Apply Now
 Apply Now
Apply NowFeatures
Bedrooms / Bathrooms
- Dining Description: Eat-In Kitchen, Formal Dining, Snack Bar/Counter
- Rooms Description: Den/Library/Office, Family Room, Media Room, Utility Room/Laundry
Building and Construction
- Construction Type: Cbs Construction
- Design Description: One Story
- Exterior Features: Barbecue, Exterior Lights, Fence, Open Porch, Patio, Storm/Security Shutters, Tennis Court
- Floor Description: Carpeted Floors, Marble Floors, Tile Floors, Wood Floors
- Front Exposure: North
- Pool Dimensions: 15x30
- Roof Description: Curved/S-Tile Roof
- Year Built Description: Resale
Property Information
- Typeof Property: Single
Land Information
- Lot Description: 1 To Less Than 2 Acre Lot, Cul-De-Sac Lot, West Of Us 1
- Lot Sq Footage: 49077
- Subdivision Information: Park, Paved Road, Public Road
- Subdivision Name: Las Brisas 142-25 B
School Information
- Elementary School: Central Park
- High School: Plantation High
- Middle School: Plantation Middle
Garage and Parking
- Garage Description: Attached
- Parking Description: Driveway, Pavers
Eco-Communities
- Pool/Spa Description: Below Ground Pool, Private Pool
- Water Description: Municipal Water
Utilities
- Cooling Description: Central Cooling
- Heating Description: Central Heat
- Pet Restrictions: No Restrictions
- Sewer Description: Septic Tank
- Windows Treatment: Blinds/Shades
Finance and Tax Information
- Assoc Fee Paid Per: Yearly
- Home Owners Association Fee: 300
- Dade Assessed Amt Soh Value: 1424350
- Dade Market Amt Assessed Amt: 1424350
- Tax Year: 2024
Other Features
- Board Identifier: BeachesMLS
- Country: United States
- Equipment Appliances: Dishwasher, Disposal, Dryer, Electric Range, Electric Water Heater, Microwave, Refrigerator, Wall Oven
- Geographic Area: Plantation (3680-3690;3760-3770;3860-3870)
- Housing For Older Persons: No HOPA
- Interior Features: First Floor Entry, Bar, Kitchen Island, Foyer Entry, French Doors, Split Bedroom, Walk-In Closets
- Legal Description: LAS BRISAS 142-25 B LOT 6
- Parcel Number Mlx: 0060
- Parcel Number: 494036460060
- Possession Information: Funding
- Postal Code + 4: 1400
- Restrictions: No Restrictions
- Section: 36
- Special Information: As Is
- Style: Pool Only
- Typeof Association: Homeowners
- View: Garden View, Pool Area View
- Views: 19
- Zoning Information: RS-1EP
Nearby Subdivisions
Five Gs 93-10 B
Fla Fruit Lands Co Sub 1
Heritage Estates At
Jaczynski 95-32 B
Jolley
Joron Plat
Lago Mar Colony
Las Brisas 142-25 B
Plantation Acres
Plantation Neighbors Plat
Sarraceno West
Sawgrass Plantation 152-4
Sawgrass Plantation 1524 B
Sawgrass Plantation 154-4
Silverwood Acres
St James 14148 B
The Sticks 111-12 B

- Jessica M. Bustinza Lopusnak
- Tropic Shores Realty
- Home: 727.388.2312
- Mobile: 352.346.0251
- jbustinza2474@gmail.com








































