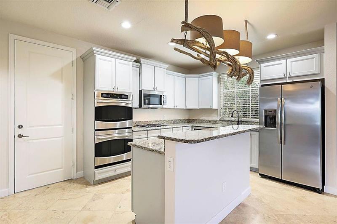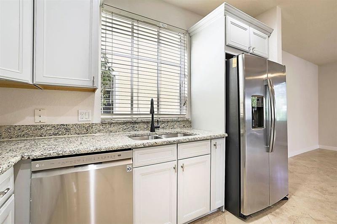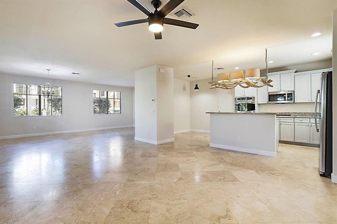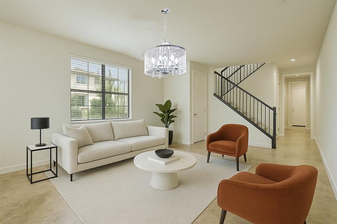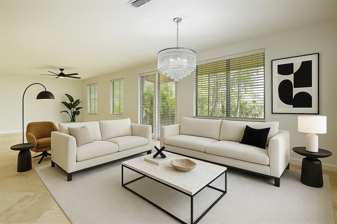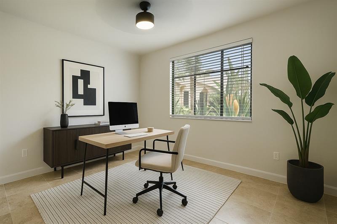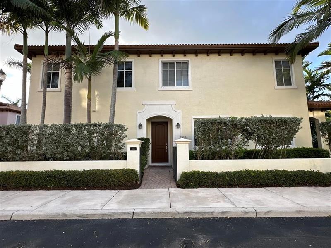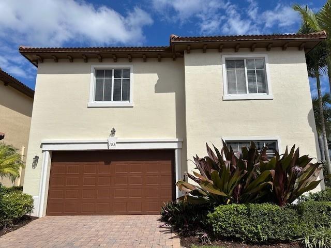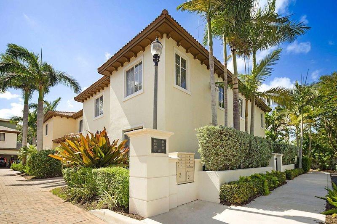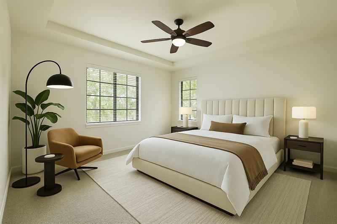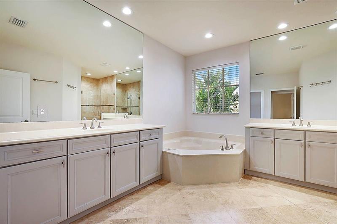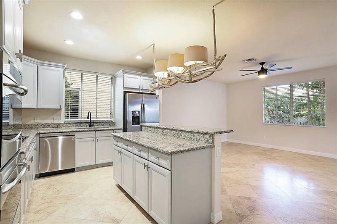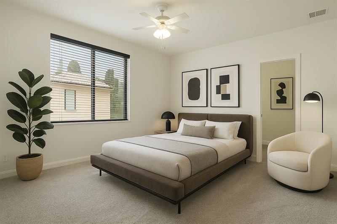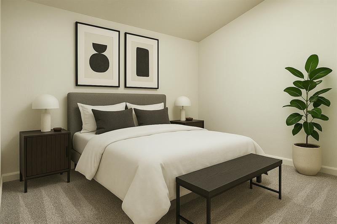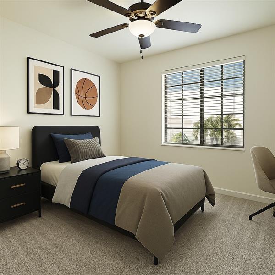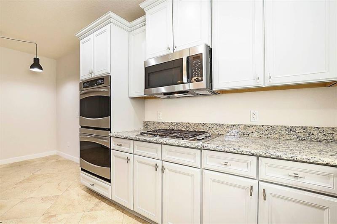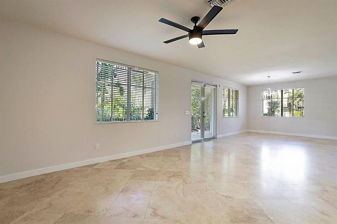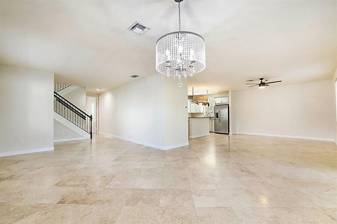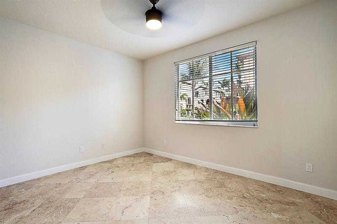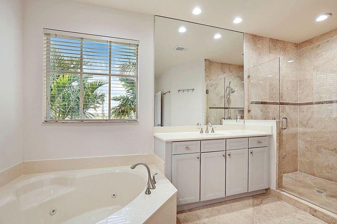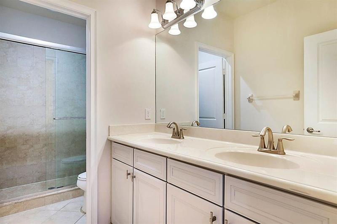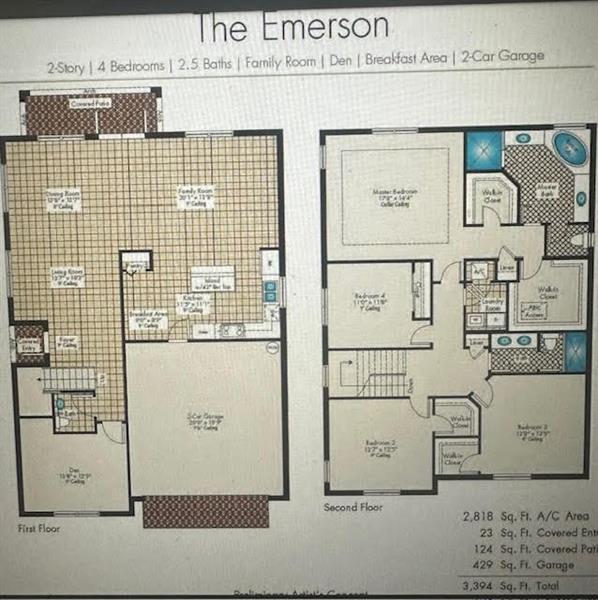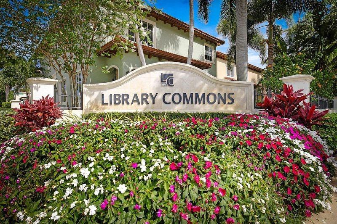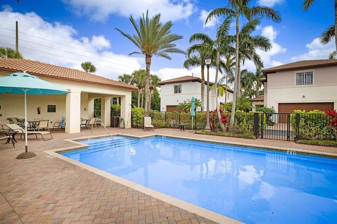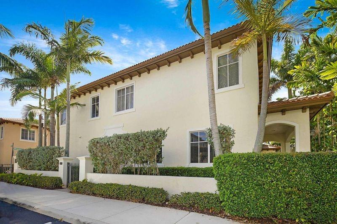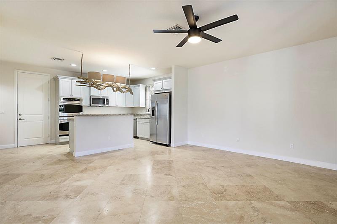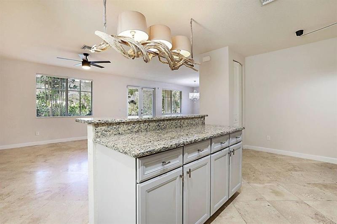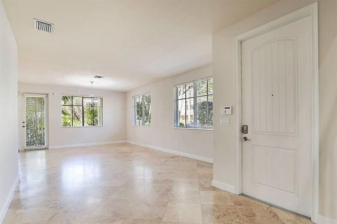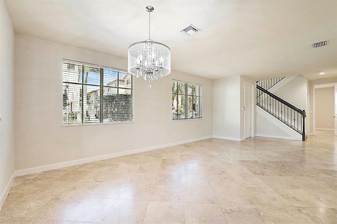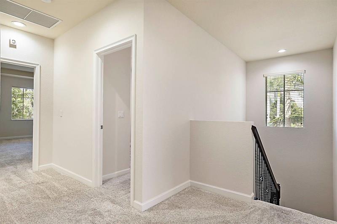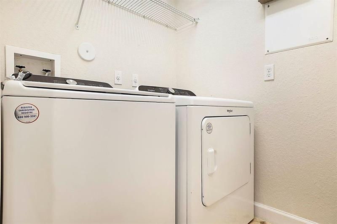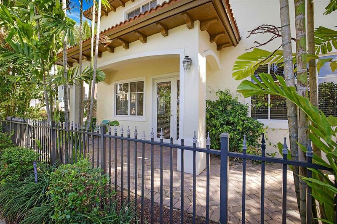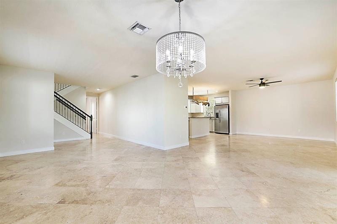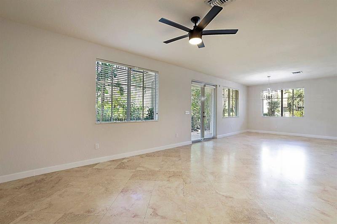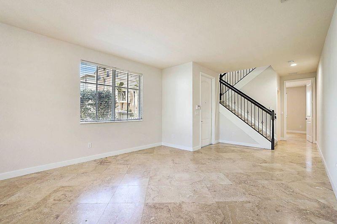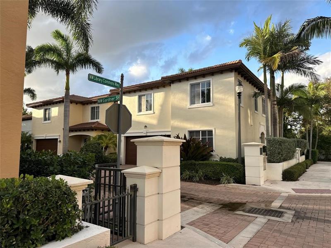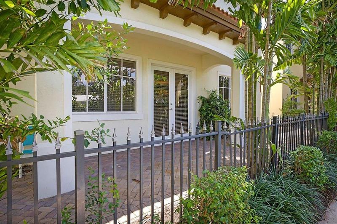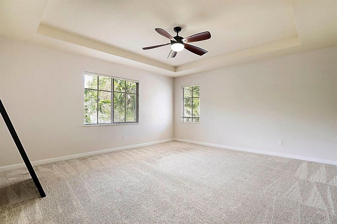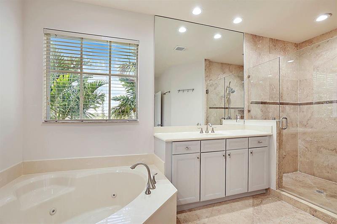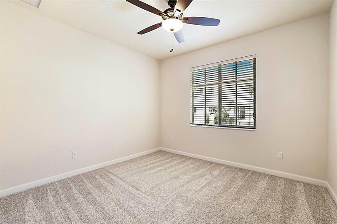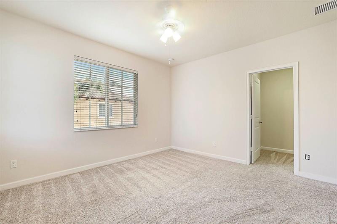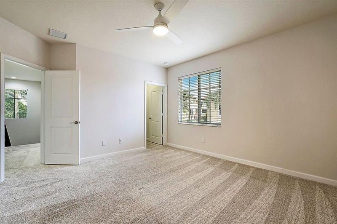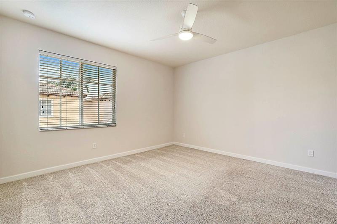105 Gardner St, Boca Raton, FL 33432
Property Photos
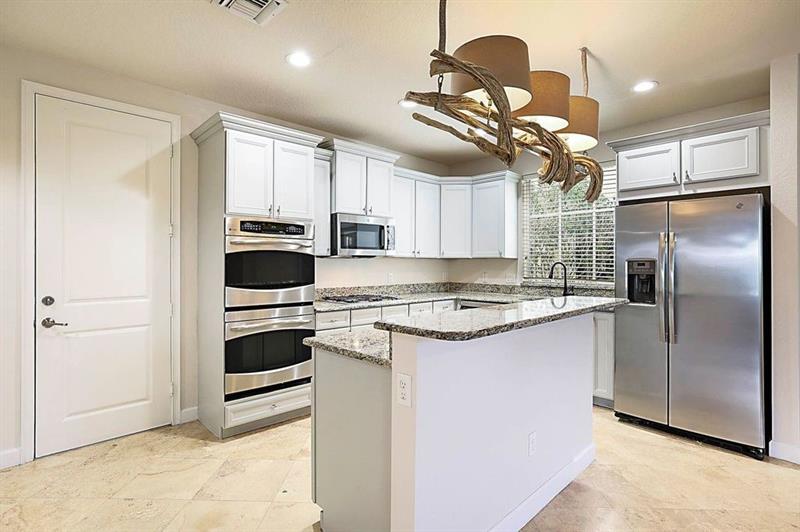
Would you like to sell your home before you purchase this one?
Priced at Only: $1,115,000
For more Information Call:
Address: 105 Gardner St, Boca Raton, FL 33432
Property Location and Similar Properties
- MLS#: F10513925 ( Single Family )
- Street Address: 105 Gardner St
- Viewed: 1
- Price: $1,115,000
- Price sqft: $325
- Waterfront: No
- Year Built: 2012
- Bldg sqft: 3435
- Bedrooms: 4
- Full Baths: 2
- 1/2 Baths: 1
- Garage / Parking Spaces: 2
- Days On Market: 14
- Additional Information
- County: PALM BEACH
- City: Boca Raton
- Zipcode: 33432
- Subdivision: Library Commons
- Building: Library Commons
- Provided by: The Cove Guspav Realty
- Contact: Sharon Allen
- (954) 421-0520

- DMCA Notice
-
Description4 bed + Office & 2 Car Garage home over 2900 living sq ft. A+ School Zone. Prime East Boca location on corner lot in Library Commons. A/C 2022. 1st floor features travertine flooring & one room perfect for home office/ guest/in law. Over sized living/family/dining room with plenty of space for everyone. Kitchen with double oven, natural gas stove top & stainless appliances. Breakfast area + cooking island/bar top. Full size laundry room upstairs. Huge dual WIC. Hurricane impact glass + double car garage. Primary bedrm w/ huge dual walk in closets. Jacuzzi tub! Covered patio and wrap yard. Community Pool. Located in sought after Downtown Boca Raton close to Brightline, Library, Mizner Park & beaches. Pets welcome. Super Low HOA. Motivated Sellers. Some photos virtually staged
Payment Calculator
- Principal & Interest -
- Property Tax $
- Home Insurance $
- HOA Fees $
- Monthly -
For a Fast & FREE Mortgage Pre-Approval Apply Now
Apply Now
 Apply Now
Apply NowFeatures
Bedrooms / Bathrooms
- Dining Description: Eat-In Kitchen, Snack Bar/Counter
- Rooms Description: Den/Library/Office, Other, Utility Room/Laundry
Building and Construction
- Construction Type: Concrete Block Construction
- Design Description: Mediterranean, Substantially Remodeled
- Exterior Features: Exterior Lighting, Fence, Patio
- Floor Description: Carpeted Floors, Marble Floors, Tile Floors
- Front Exposure: East
- Roof Description: Barrel Roof
- Year Built Description: Resale
Property Information
- Typeof Property: Single
Land Information
- Lot Description: Less Than 1/4 Acre Lot
- Lot Sq Footage: 3101
- Subdivision Information: Community Pool
- Subdivision Name: LIBRARY COMMONS
- Subdivision Number: 38
Garage and Parking
- Garage Description: Attached
- Parking Description: Covered Parking, Driveway, Street Parking
- Parking Restrictions: No Rv/Boats
Eco-Communities
- Storm Protection Impact Glass: Complete
- Water Description: Municipal Water
Utilities
- Cooling Description: Ceiling Fans, Central Cooling
- Heating Description: Electric Heat
- Pet Restrictions: Number Limit
- Sewer Description: Municipal Sewer
- Windows Treatment: Blinds/Shades, High Impact Windows, Impact Glass
Finance and Tax Information
- Assoc Fee Paid Per: Monthly
- Home Owners Association Fee: 383
- Tax Year: 2024
Other Features
- Board Identifier: BeachesMLS
- Country: United States
- Development Name: Library Commons
- Equipment Appliances: Automatic Garage Door Opener, Dishwasher, Disposal, Dryer, Electric Range, Gas Range, Icemaker, Microwave, Natural Gas, Owned Burglar Alarm, Refrigerator, Wall Oven, Washer
- Geographic Area: Palm Bch 4180;4190;4240;4250;4260;4270;4280;4290
- Housing For Older Persons: No HOPA
- Interior Features: First Floor Entry, Kitchen Island, French Doors, Roman Tub, Volume Ceilings
- Legal Description: LIBRARY COMMONS LT 54
- Parcel Number Mlx: 0643
- Parcel Number: 06434719380000540
- Possession Information: Funding
- Postal Code + 4: 3800
- Restrictions: Assoc Approval Required
- Section: 19
- Special Information: Corporation Owned Property
- Style: No Pool/No Water
- Typeof Association: Homeowners
- View: Garden View
- Zoning Information: R3D_PUD (city)
Nearby Subdivisions
Addison Estates
Bermuda Square Sec B
Beulah Heights
Boca East Estates
Boca Islands Sec 01
Boca Islands Sec 1
Boca Islands Sec 5
Boca Islands Sec 7
Boca Raton Hills Sec 2
Boca Raton Por La Mar
Boca Raton Riviera
Boca Raton Riviera Unit B
Boca Raton Riviera Unit D
Boca Ratone Hghts
Boca Ratone Por La Mar
Boca Villas
Boca Villas Heights
Boca Villas Sec B
Boca Villas Sec C
Conference Lake
Conference Lake Estates
Conference Ridge
Conference Ridge In
Esterly
Estoville
Golden Harbour
Golden Harbour Sec 01
Golden Harbour Sec 3
Golden Harbour Sec 4
Golden Harbour Sec 5
Kings Court
Kinney & Gates
Lake Wyman Shores
Left Bank Estates
Library Commons
Lincoln Court
Mizner Lake Estates
Montez Gardens
Ocean Heights
Por La Mar
Royal Palm Yacht & Country Clu
Spanish River Land
Spanish River Land Co Sub Unit
Spanish Village
Spanish Village In
Sun & Surf Club Community
Sun And Surf
Sun And Surf Club Community
The Estate Section
The Estates
Varsity Heights
Villa Del Rio
Whisem Unit B

- Jessica M. Bustinza Lopusnak
- Tropic Shores Realty
- Home: 727.388.2312
- Mobile: 352.346.0251
- jbustinza2474@gmail.com



