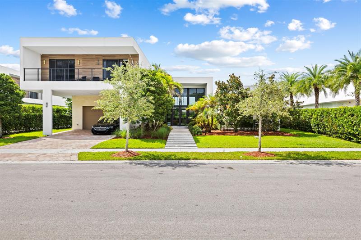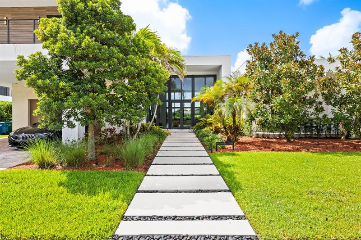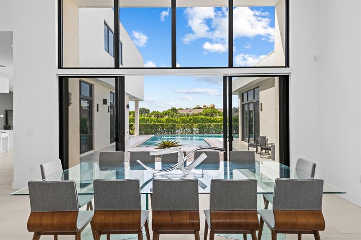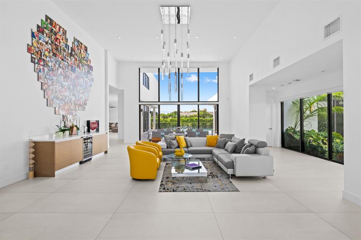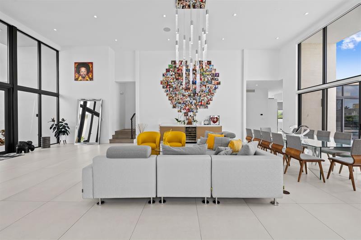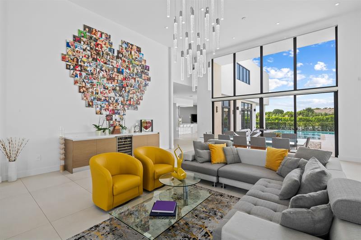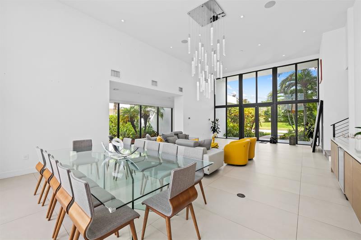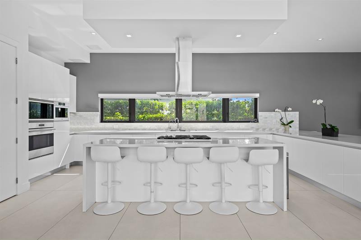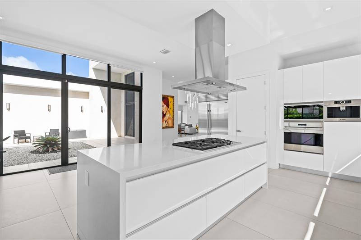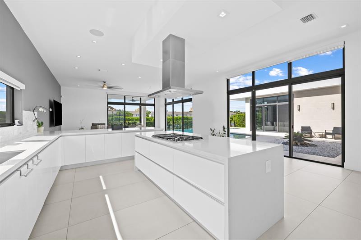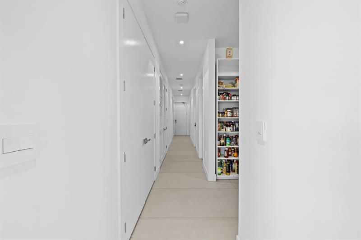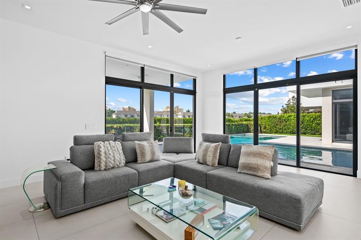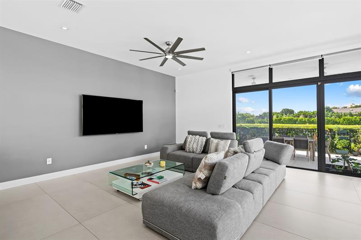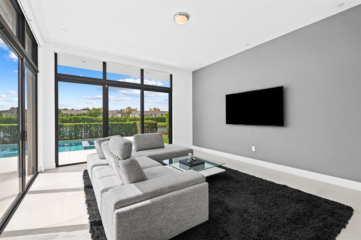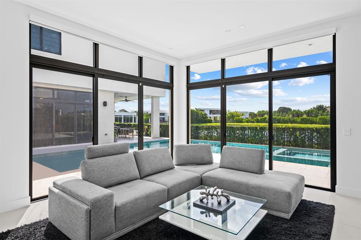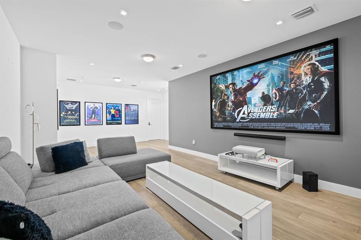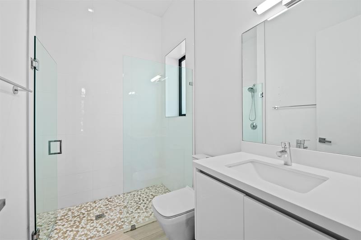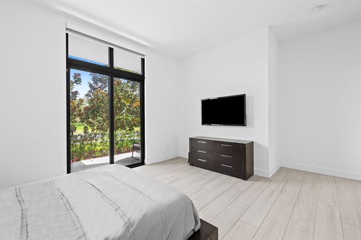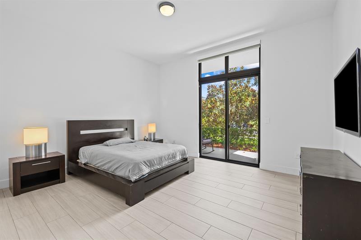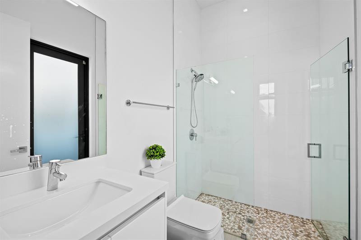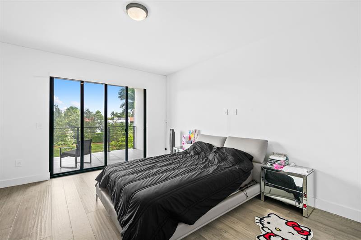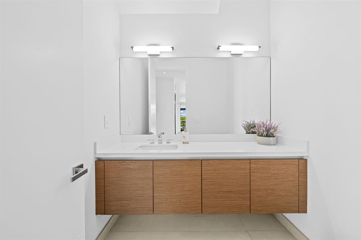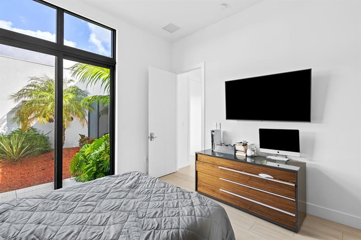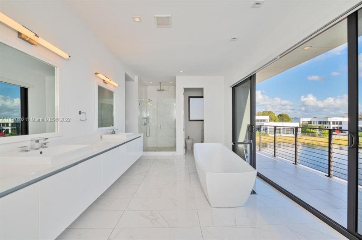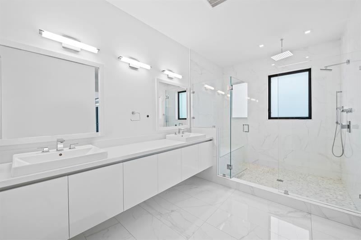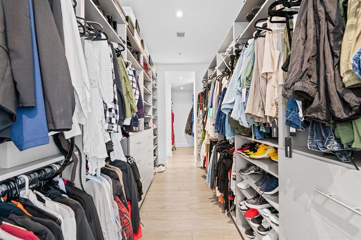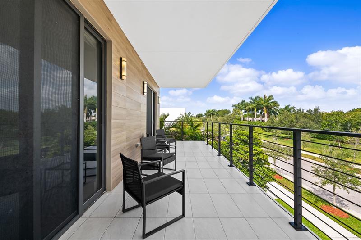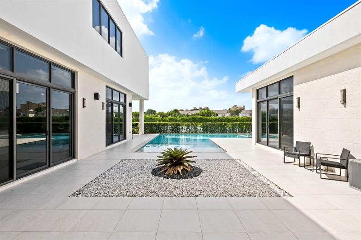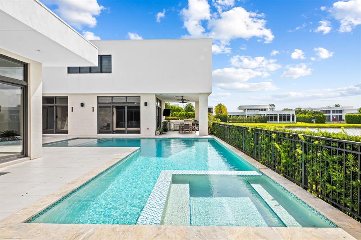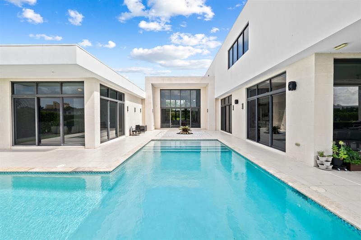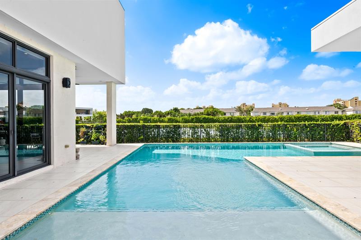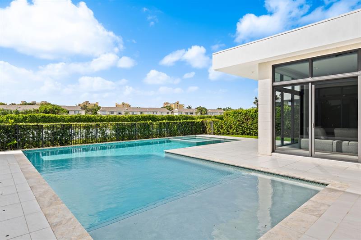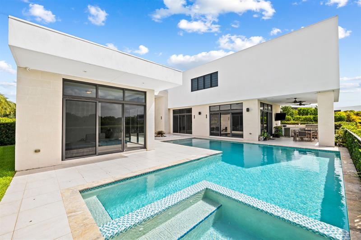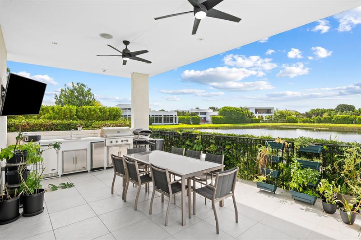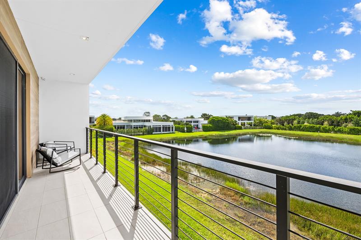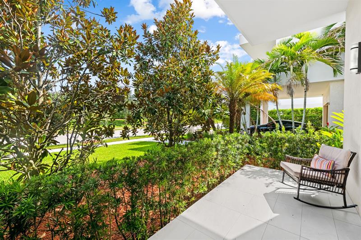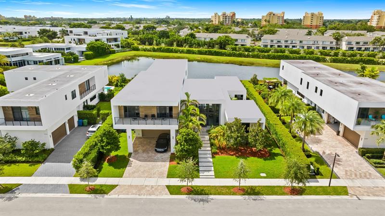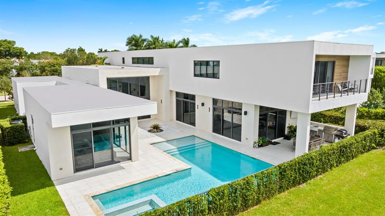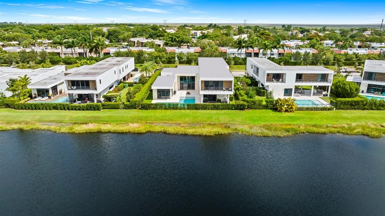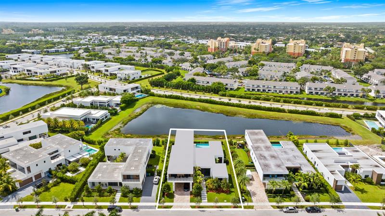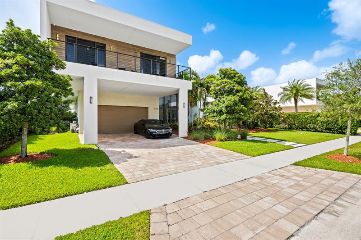16768 Natures Way, Weston, FL 33326
Property Photos
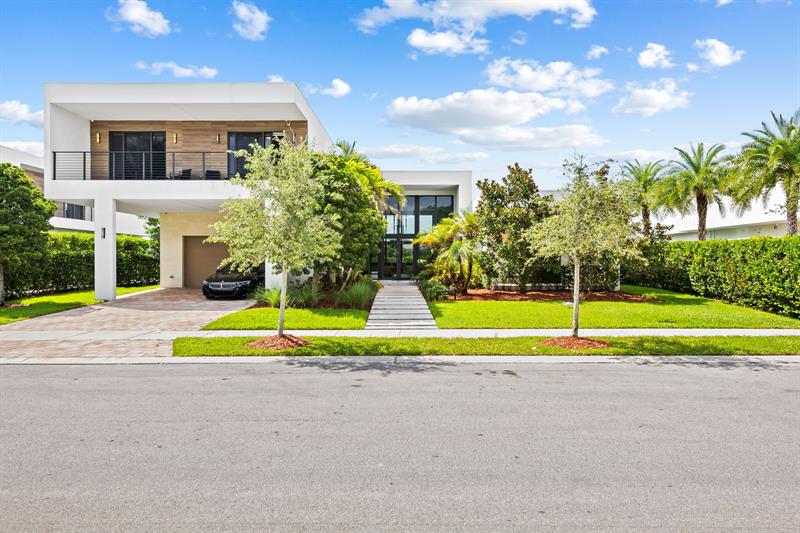
Would you like to sell your home before you purchase this one?
Priced at Only: $3,995,000
For more Information Call:
Address: 16768 Natures Way, Weston, FL 33326
Property Location and Similar Properties
- MLS#: F10517202 ( Single Family )
- Street Address: 16768 Natures Way
- Viewed: 14
- Price: $3,995,000
- Price sqft: $0
- Waterfront: No
- Year Built: 2019
- Bldg sqft: 0
- Bedrooms: 7
- Full Baths: 8
- 1/2 Baths: 1
- Garage / Parking Spaces: 2
- Days On Market: 144
- Additional Information
- County: BROWARD
- City: Weston
- Zipcode: 33326
- Subdivision: Weston Estates 181 168 B
- Building: Weston Estates 181 168 B
- Elementary School: Eagle Point
- Middle School: Tequesta Trace
- High School: Western
- Provided by: Compass Florida, LLC
- Contact: Shavendra Roopchand
- (305) 315-2396

- DMCA Notice
-
DescriptionModern sophistication meets timeless design in this stunning residence in Westons prestigious Botaniko community. This architectural masterpiece features 6 spacious bedrooms, 8.5 baths, a private in law suite, maids quarters, and a media room across a light filled open layout with soaring 14 ft ceilings and floor to ceiling impact glass. The chefs kitchen boasts Wolf and Sub Zero appliances, gas cooktop, quartz countertops, Italian cabinetry, and a butlers pantry. Enjoy seamless indoor outdoor living with a summer kitchen, infinity edge pool, and serene lake views. Additional highlights include custom closets, motorized blinds, smart home features, and a 2 car garage with covered drive. Located near A rated schools and world class amenities, this home offers luxury at every turn.
Payment Calculator
- Principal & Interest -
- Property Tax $
- Home Insurance $
- HOA Fees $
- Monthly -
For a Fast & FREE Mortgage Pre-Approval Apply Now
Apply Now
 Apply Now
Apply NowFeatures
Bedrooms / Bathrooms
- Dining Description: Breakfast Area, Eat-In Kitchen, Formal Dining
- Rooms Description: Separate Guest/In-Law Quarters, Loft, Media Room, Recreation Room, Storage Room, Utility Room/Laundry
Building and Construction
- Construction Type: Concrete Block Construction, New Construction
- Design Description: Two Story
- Exterior Features: Built-In Grill, Courtyard, Exterior Lighting, Screened Balcony
- Floor Description: Marble Floors, Tile Floors, Wood Floors
- Front Exposure: North West
- Pool Dimensions: 40x29
- Roof Description: Concrete Roof
- Year Built Description: Resale
Property Information
- Typeof Property: Single
Land Information
- Lot Description: 1/4 To Less Than 1/2 Acre Lot
- Lot Sq Footage: 15889
- Subdivision Information: Mandatory Hoa, Private Roads
- Subdivision Name: Weston Estates 181-168 B
School Information
- Elementary School: Eagle Point
- High School: Western
- Middle School: Tequesta Trace
Garage and Parking
- Parking Description: Covered Parking, Driveway, Street Parking
- Parking Restrictions: No Trucks/Trailers
Eco-Communities
- Pool/Spa Description: Below Ground Pool
- Storm Protection Impact Glass: Complete
- Water Access: None
- Water Description: Municipal Water
- Waterfront Description: Canal Front
Utilities
- Cooling Description: Ceiling Fans, Central Cooling
- Heating Description: Central Heat
- Pet Restrictions: No Aggressive Breeds
- Sewer Description: Municipal Sewer
- Windows Treatment: Blinds/Shades, Impact Glass
Finance and Tax Information
- Assoc Fee Paid Per: Monthly
- Home Owners Association Fee: 1100
- Tax Year: 2024
Other Features
- Board Identifier: BeachesMLS
- Country: United States
- Development Name: BOTANIKO
- Equipment Appliances: Automatic Garage Door Opener, Dishwasher, Dryer, Microwave, Refrigerator, Washer
- Geographic Area: Weston (3890)
- Housing For Older Persons: No HOPA
- Interior Features: First Floor Entry, Closet Cabinetry, Kitchen Island, Pantry, Walk-In Closets
- Legal Description: WESTON ESTATES 181-168 B LOT 26 BLK A
- Parcel Number Mlx: 0260
- Parcel Number: 504005120260
- Possession Information: Funding
- Postal Code + 4: 1072
- Restrictions: Ok To Lease With Res
- Style: Pool Only
- Typeof Association: Homeowners
- View: Canal
- Views: 14
Nearby Subdivisions
Bermuda Springs
Bonaventure
Bonaventure Lakes 3rd Add
Bonavillas 132-9 B
Botaniko
Country Isles
Harbour Subdivision
Heron Lakes Iii
Laguna Springs 1
Racquet Club Village Apts
Sector 4 - 1st Add 151-23
Sector 4 North 153-46 B
Sector 4 North 15346 B
Sector 5
Sector 5 Prcl 21/22 137-4
Sector 5 Prcl 23 138-23 B
Sector 6 East
Sunset Springs
Tequesta Lakes Country Isles
Weston Estates
Weston Estates 181-168 B

- Jessica M. Bustinza Lopusnak
- Tropic Shores Realty
- Home: 727.388.2312
- Mobile: 352.346.0251
- jbustinza2474@gmail.com



