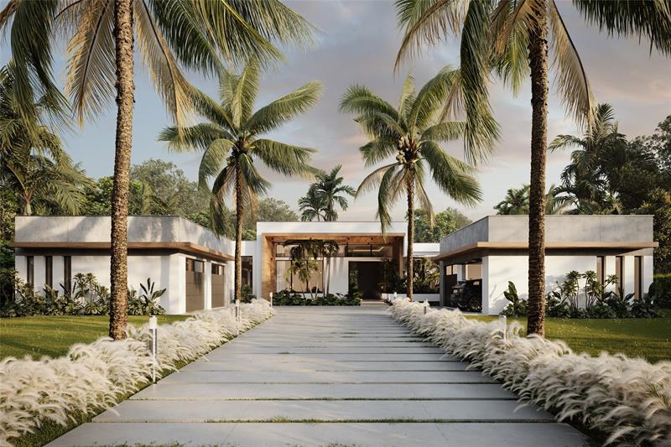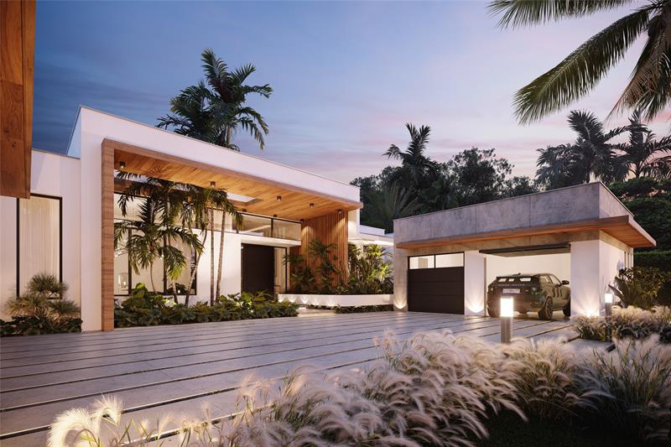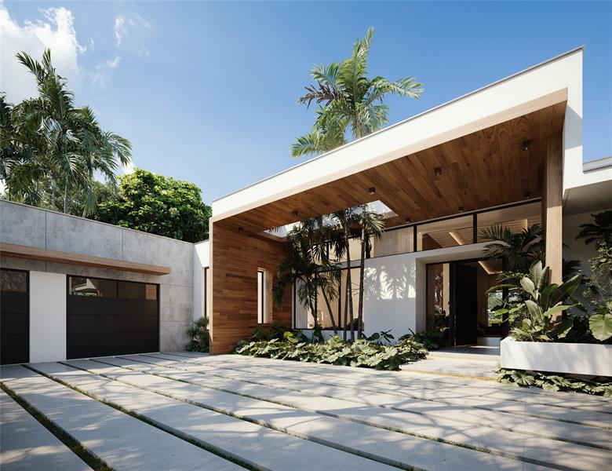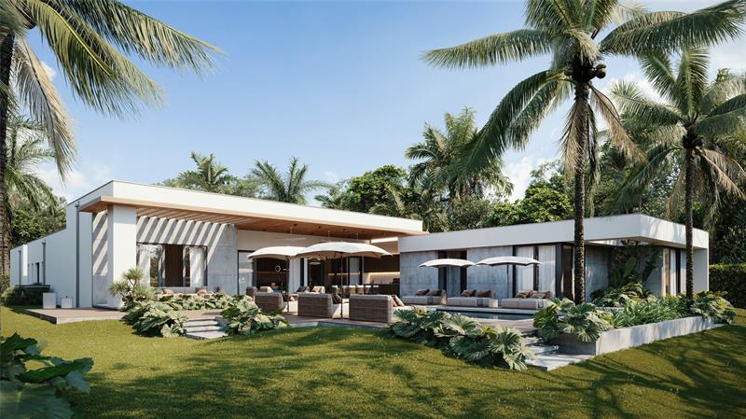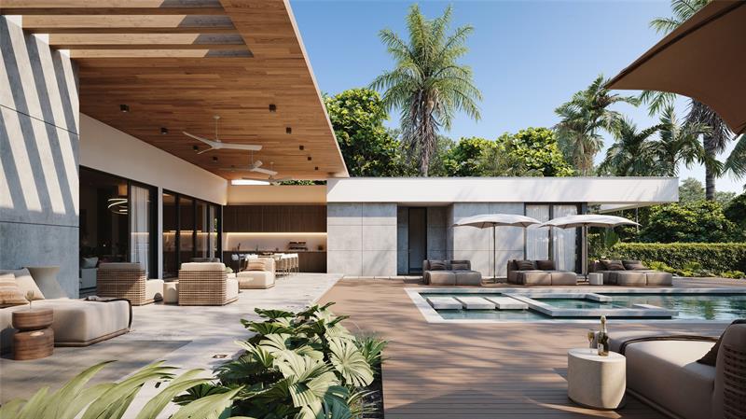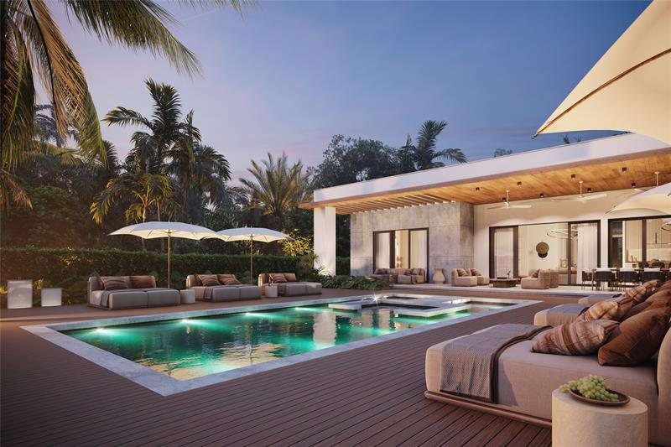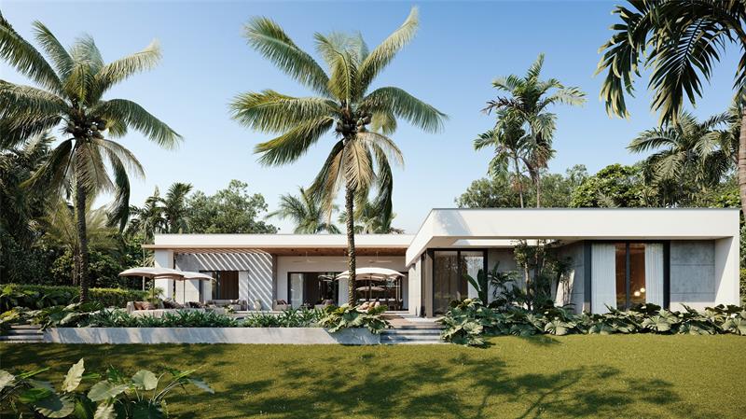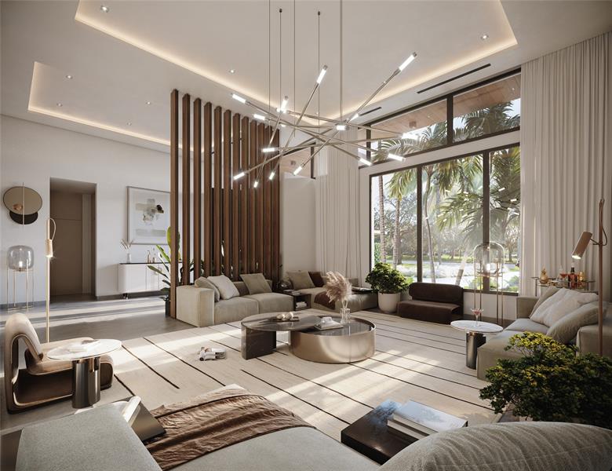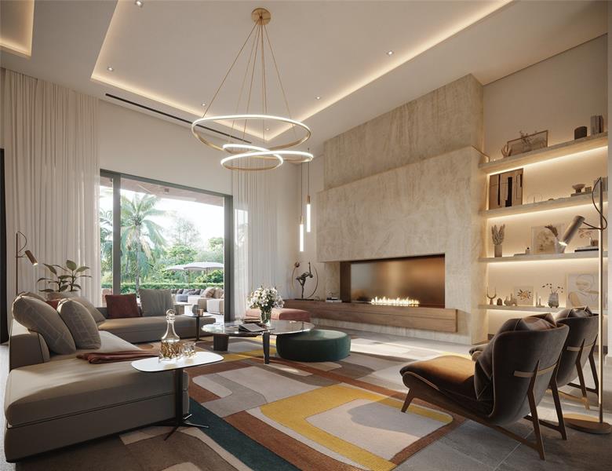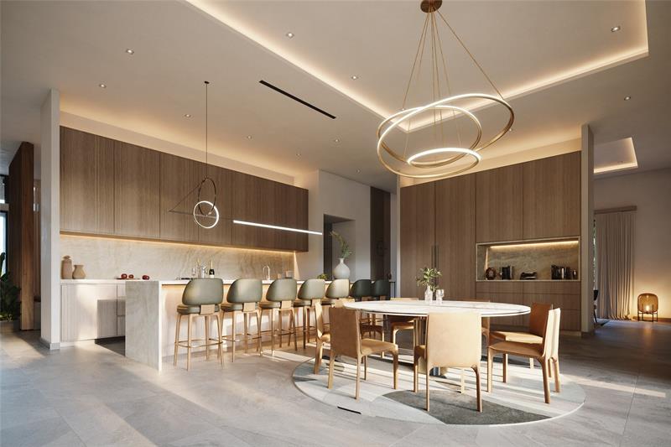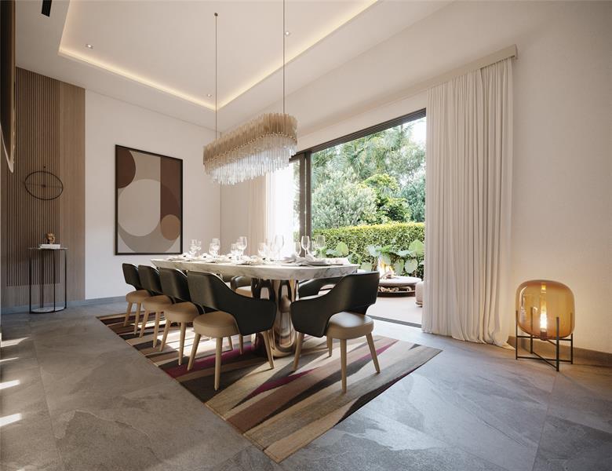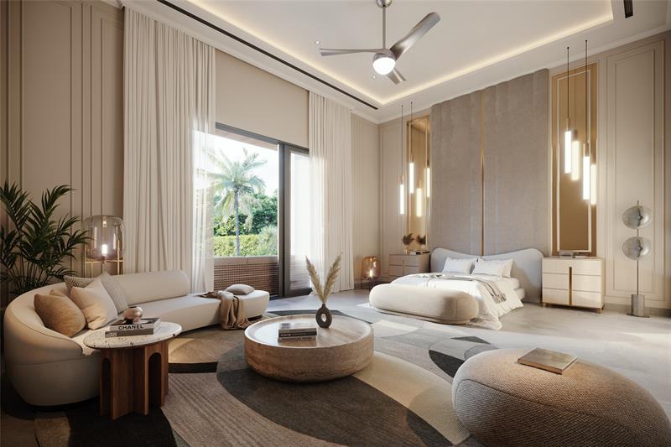1290 124 Ave, Plantation, FL 33323
Property Photos
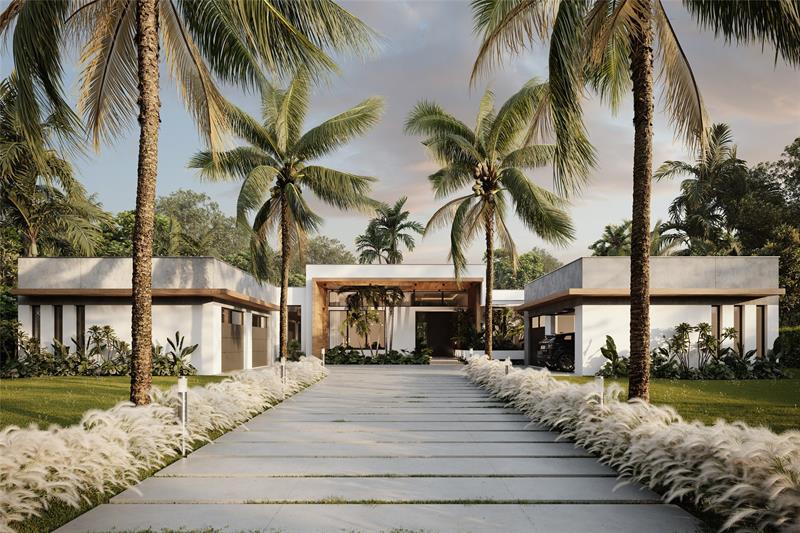
Would you like to sell your home before you purchase this one?
Priced at Only: $3,999,000
For more Information Call:
Address: 1290 124 Ave, Plantation, FL 33323
Property Location and Similar Properties
- MLS#: F10520349 ( Single Family )
- Street Address: 1290 124 Ave
- Viewed: 10
- Price: $3,999,000
- Price sqft: $482
- Waterfront: No
- Year Built: 2026
- Bldg sqft: 8289
- Bedrooms: 6
- Full Baths: 6
- 1/2 Baths: 1
- Garage / Parking Spaces: 4
- Days On Market: 22
- Additional Information
- County: BROWARD
- City: Plantation
- Zipcode: 33323
- Subdivision: Plantation Acres
- Building: Plantation Acres
- Elementary School: Central Park
- Middle School: Plantation
- High School: Plantation
- Provided by: Tommy Crivello Real Estate Group
- Contact: Tommy Crivello
- (954) 650-1766

- DMCA Notice
-
Description***experience ultra modern sophistication on a full acre in the prestigious plantation acres!!! *** this stunning estate boasts 6 bedrms,6 full baths+cabana & 2 flexible bonus rooms ideal for a private office,gym,or game rm. The triple split flr plan includes a lavish master suite w/oversized his and hers closets (ready for custom design) &a spa inspired bath featuring dual vanities w/rain shower. Soaring 13 foot ceilings enhance the open concept living space,anchored by a chefs kitchen w/premium s/s thermador appl package. The 4 car garage offers exceptional storage &functionality. Step outside to your own private resort an expansive pool w/tanning shelf,lush lawn w/room to grow& a wolf equipped summer kitchen. All just minutes from major highways,sawgrass mills &american heritage school.
Payment Calculator
- Principal & Interest -
- Property Tax $
- Home Insurance $
- HOA Fees $
- Monthly -
For a Fast & FREE Mortgage Pre-Approval Apply Now
Apply Now
 Apply Now
Apply NowFeatures
Bedrooms / Bathrooms
- Dining Description: Breakfast Area, Formal Dining, Snack Bar/Counter
- Rooms Description: Den/Library/Office, Family Room, Media Room, Utility Room/Laundry
Building and Construction
- Construction Type: Concrete Block Construction, New Construction, Under Construction
- Design Description: One Story, Other
- Exterior Features: Barbecue, Exterior Lighting, Fence, High Impact Doors, Patio
- Floor Description: Other Floors
- Front Exposure: West
- Pool Dimensions: 40x20
- Roof Description: Flat Roof With Facade Front, Tar & Gravel Roof
- Year Built Description: New Construction
Property Information
- Typeof Property: Single
Land Information
- Lot Description: 1 To Less Than 2 Acre Lot, Interior Lot
- Lot Sq Footage: 43664
- Subdivision Information: Horses Permitted, Paved Road
- Subdivision Name: PLANTATION ACRES
School Information
- Elementary School: Central Park
- High School: Plantation High
- Middle School: Plantation Middle
Garage and Parking
- Garage Description: Attached
- Parking Description: Driveway
Eco-Communities
- Pool/Spa Description: Below Ground Pool, Heated, Salt Chlorination
- Storm Protection Impact Glass: Complete
- Water Description: Municipal Water
Utilities
- Cooling Description: Central Cooling, Electric Cooling
- Heating Description: Central Heat, Electric Heat
- Pet Restrictions: Horses Allowed
- Sewer Description: Septic Tank
- Sprinkler Description: Auto Sprinkler
- Windows Treatment: High Impact Windows
Finance and Tax Information
- Tax Year: 2024
Other Features
- Board Identifier: BeachesMLS
- Country: United States
- Development Name: PLANTATION ACRES
- Equipment Appliances: Automatic Garage Door Opener, Bottled Gas, Central Vacuum, Dishwasher, Disposal, Dryer, Gas Range, Microwave, Owned Burglar Alarm, Refrigerator, Self Cleaning Oven, Wall Oven, Washer
- Furnished Info List: Unfurnished
- Geographic Area: Plantation (3680-3690;3760-3770;3860-3870)
- Housing For Older Persons: No HOPA
- Interior Features: Kitchen Island, Fire Sprinklers, Foyer Entry, Pantry, 3 Bedroom Split, Volume Ceilings, Walk-In Closets
- Legal Description: PERSAUD ACRES 183-486 B LOT 2
- Parcel Number: 494036780020
- Possession Information: Funding
- Restrictions: No Restrictions
- Special Information: Home Warranty, Survey Available
- Style: Pool Only
- Typeof Association: None
- View: Garden View, Pool Area View
- Views: 10
- Zoning Information: R1

- Jessica M. Bustinza Lopusnak
- Tropic Shores Realty
- Home: 727.388.2312
- Mobile: 352.346.0251
- jbustinza2474@gmail.com



