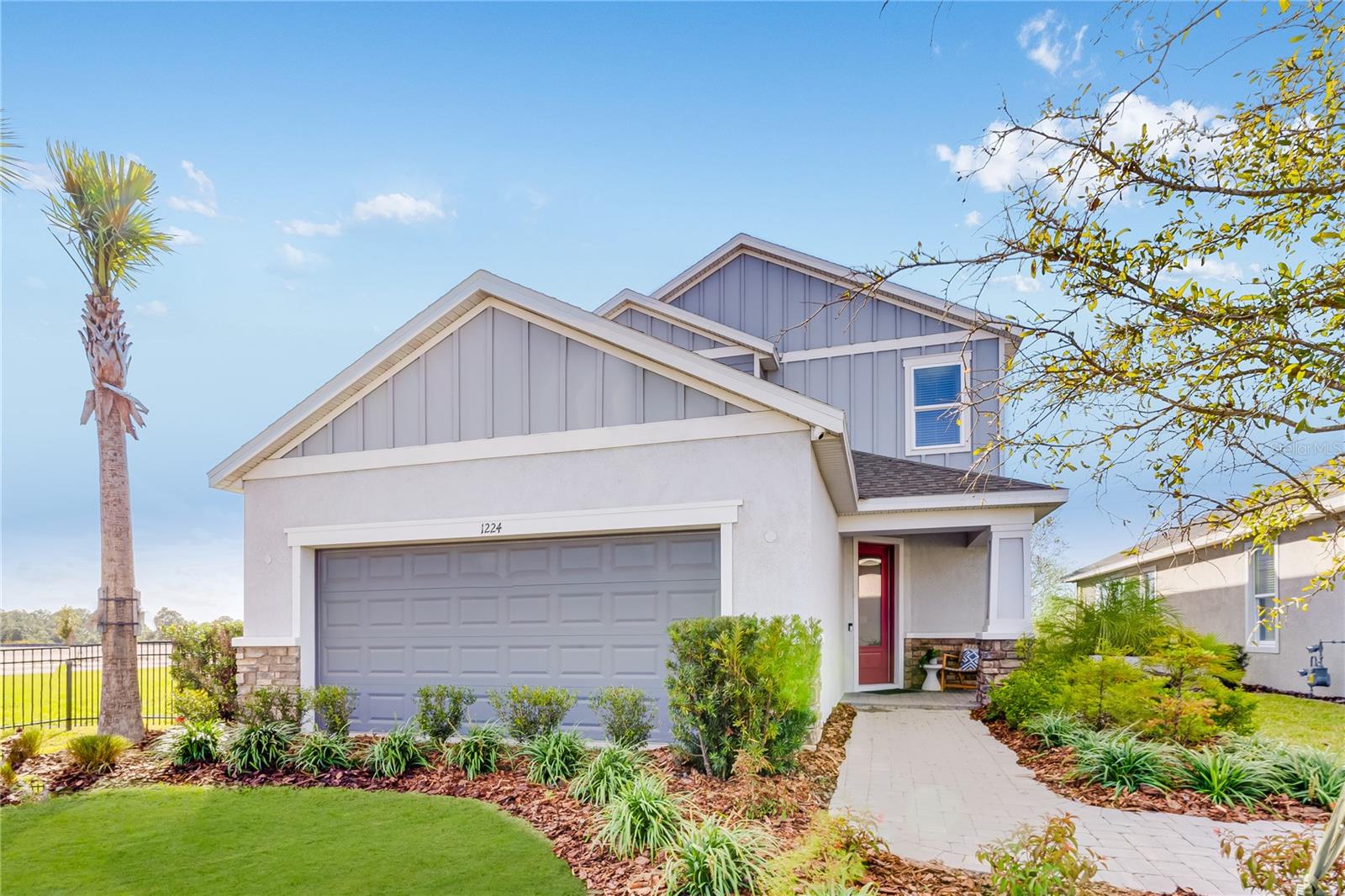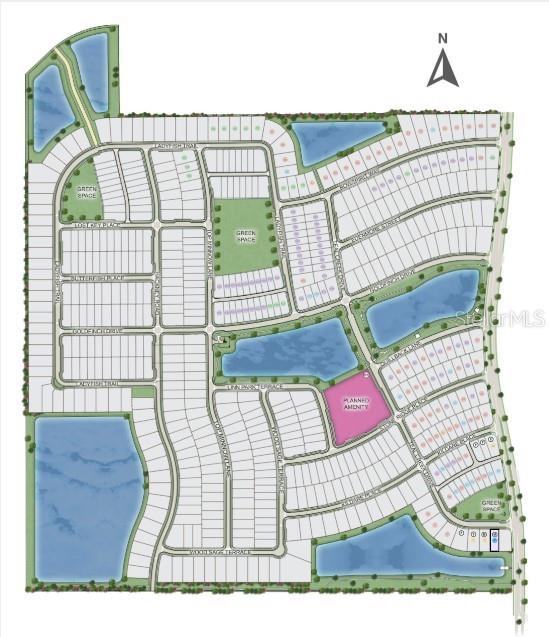1224 Teal Creek Drive, ST CLOUD, FL 34771
Property Photos

Would you like to sell your home before you purchase this one?
Priced at Only: $653,334
For more Information Call:
Address: 1224 Teal Creek Drive, ST CLOUD, FL 34771
Property Location and Similar Properties
- MLS#: O6288583 ( Residential )
- Street Address: 1224 Teal Creek Drive
- Viewed: 81
- Price: $653,334
- Price sqft: $201
- Waterfront: No
- Year Built: 2025
- Bldg sqft: 3247
- Bedrooms: 4
- Total Baths: 4
- Full Baths: 3
- 1/2 Baths: 1
- Days On Market: 199
- Additional Information
- Geolocation: 28.2763 / -81.2281
- County: OSCEOLA
- City: ST CLOUD
- Zipcode: 34771
- Subdivision: The Waters At Center Lake Ranc
- Elementary School: Narcoossee
- Middle School: Narcoossee
- High School: Harmony

- DMCA Notice
-
DescriptionNew Construction Ready Now! Built by Taylor Morrison, America's Most Trusted Homebuilder. Model Home! Welcome to the Anastasia at 1224 Teal Creek Drive in The Waters at Center Lake Ranch. The Anastasia was designed with Florida living in mind, offering a spacious and thoughtful layout. Just off the front porch, the foyer leads to a study, laundry room, and half bath. The designer kitchen offers plenty of pantry and counter space, with the sink perfectly positioned to overlook the open dining and great room. Step outside to the lanai, seamlessly connected to the great room for easy indoor outdoor living. Your private retreat awaits in the primary suite, featuring a generous walk in closet and a spa like bath with dual vanities, a water closet, and an oversized shower. Upstairs, a loft overlooks the great room, while three additional bedrooms provide space for everyoneone with a private bath and two sharing another full bath. Additional Highlights Include: gourmet kitchen, pocket sliding door, alternate study, shower at bath 2. Photos are for representative purposes only. MLS#O6288583
Payment Calculator
- Principal & Interest -
- Property Tax $
- Home Insurance $
- HOA Fees $
- Monthly -
For a Fast & FREE Mortgage Pre-Approval Apply Now
Apply Now
 Apply Now
Apply NowFeatures
Building and Construction
- Builder Model: Anastasia F
- Builder Name: Taylor Morrison
- Covered Spaces: 0.00
- Flooring: Carpet, Tile
- Living Area: 2582.00
- Roof: Shingle
Property Information
- Property Condition: Completed
School Information
- High School: Harmony High
- Middle School: Narcoossee Middle
- School Elementary: Narcoossee Elementary
Garage and Parking
- Garage Spaces: 2.00
- Open Parking Spaces: 0.00
- Parking Features: Driveway, Garage Door Opener
Eco-Communities
- Water Source: Public
Utilities
- Carport Spaces: 0.00
- Cooling: Central Air
- Heating: Central
- Pets Allowed: Breed Restrictions, Yes
- Sewer: Public Sewer
- Utilities: BB/HS Internet Available, Cable Available, Electricity Available, Fiber Optics, Natural Gas Available, Natural Gas Connected, Sewer Available, Sprinkler Recycled, Underground Utilities, Water Available
Amenities
- Association Amenities: Basketball Court, Playground, Pool
Finance and Tax Information
- Home Owners Association Fee: 83.83
- Insurance Expense: 0.00
- Net Operating Income: 0.00
- Other Expense: 0.00
- Tax Year: 2024
Other Features
- Appliances: Convection Oven, Dishwasher, Disposal, Dryer, Exhaust Fan, Microwave, Refrigerator, Tankless Water Heater, Washer
- Association Name: Castle Group
- Association Phone: 800-337-5850
- Country: US
- Interior Features: High Ceilings, Open Floorplan, Primary Bedroom Main Floor
- Legal Description: A replat of lot 2 Starline Estates unit two Plat Book 2, Page 220 and Portions of Sections 28 and 29, Township 25 South, Range 31 East Osceola County, Fl City of St. Cloud
- Levels: Two
- Area Major: 34771 - St Cloud (Magnolia Square)
- Occupant Type: Vacant
- Parcel Number: NALOT2
- Possession: Close Of Escrow
- Style: Craftsman
- View: Water
- Views: 81
- Zoning Code: RES

- Jessica M. Bustinza Lopusnak
- Tropic Shores Realty
- Home: 727.388.2312
- Mobile: 352.346.0251
- jbustinza2474@gmail.com

















































