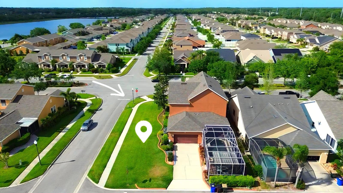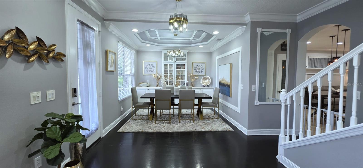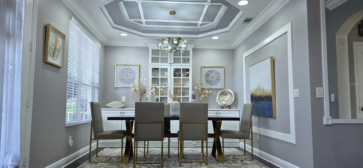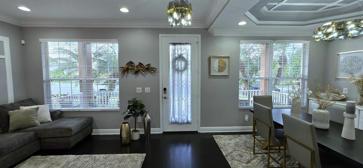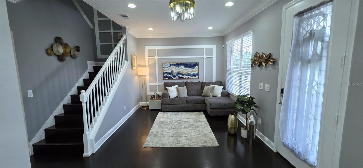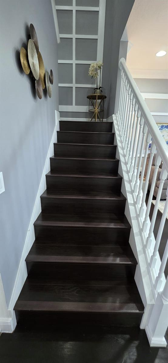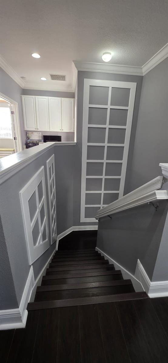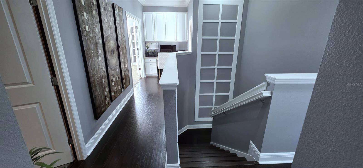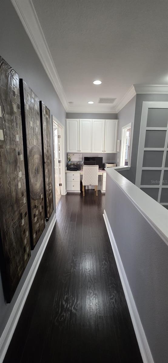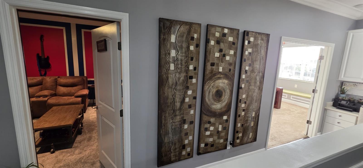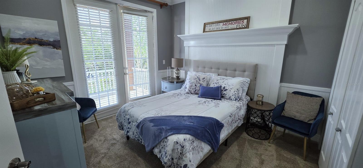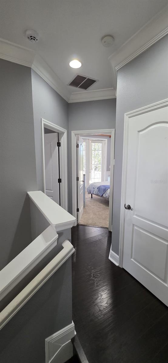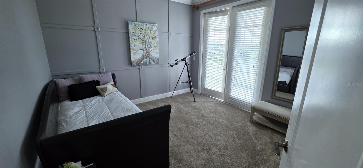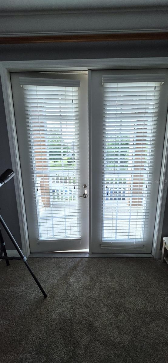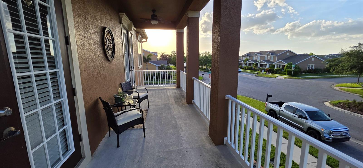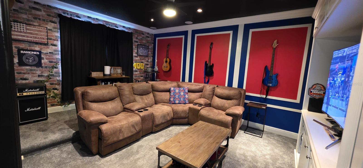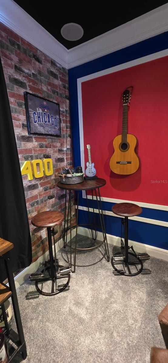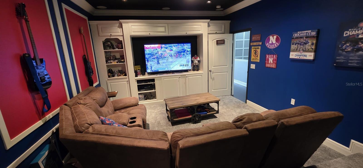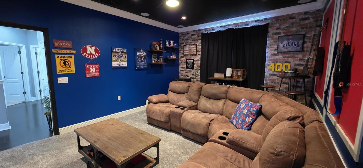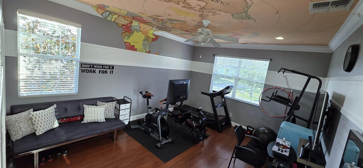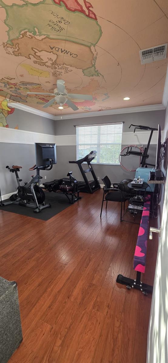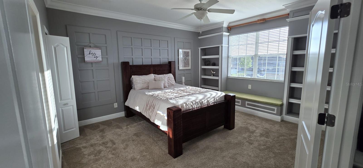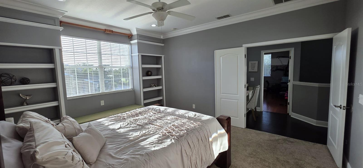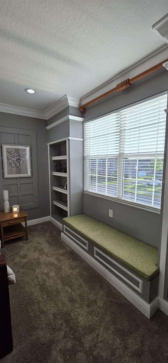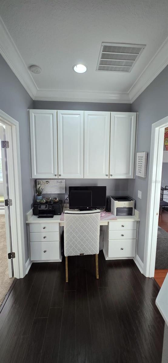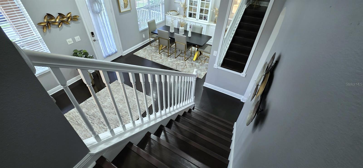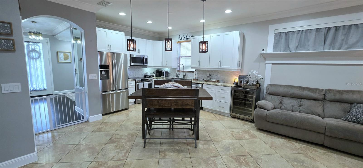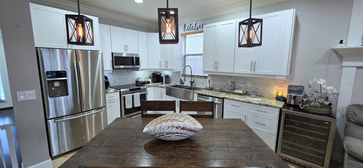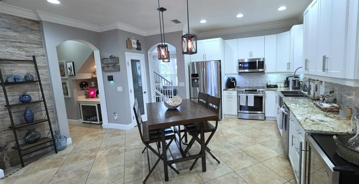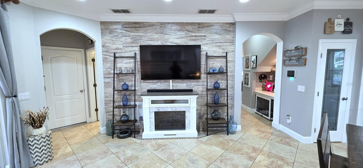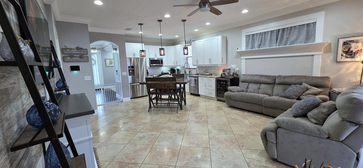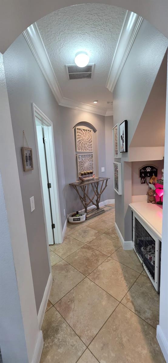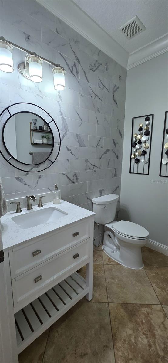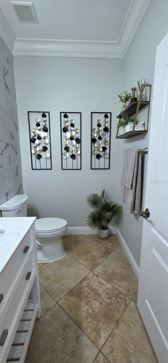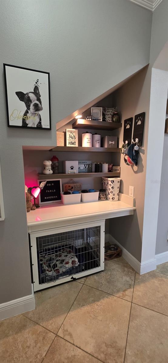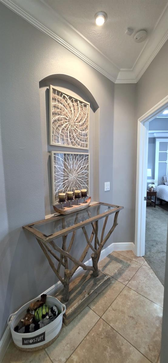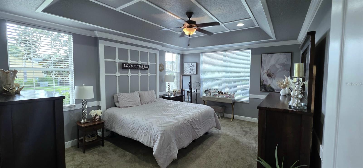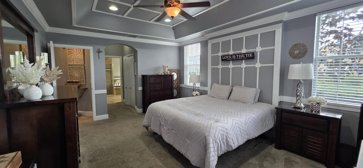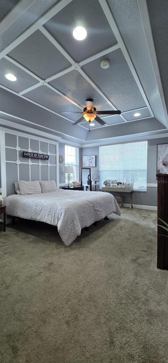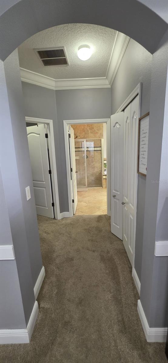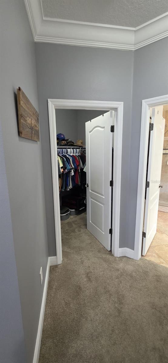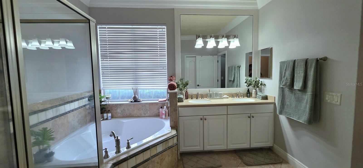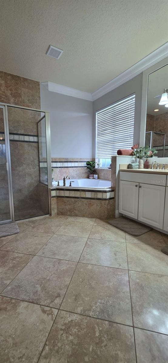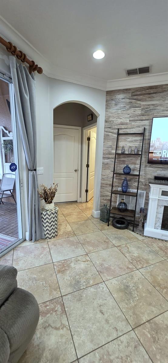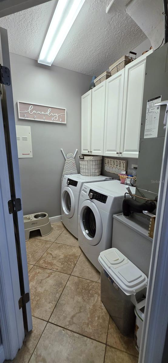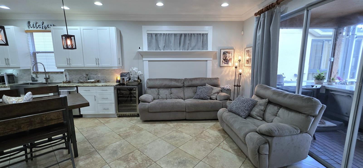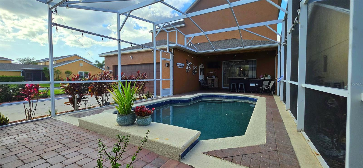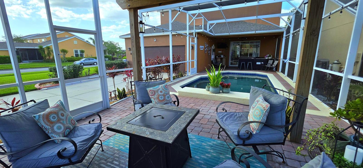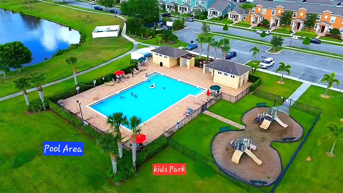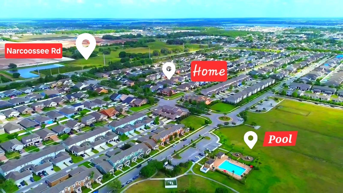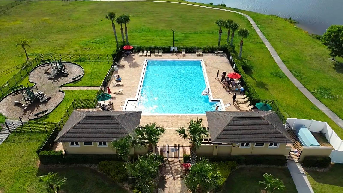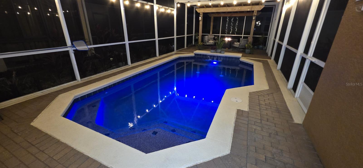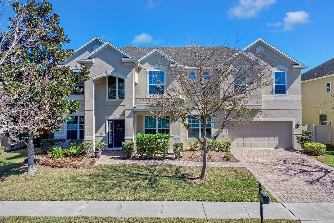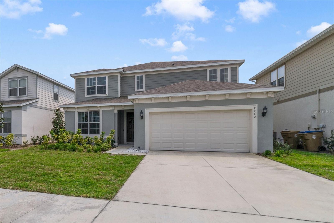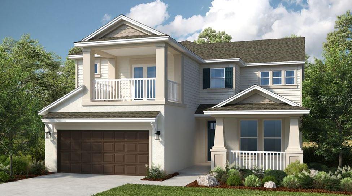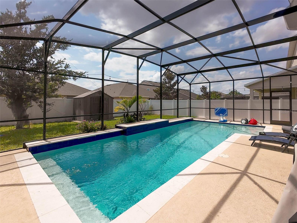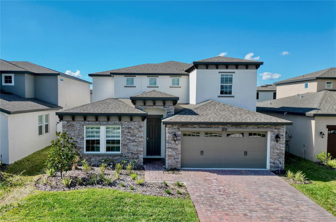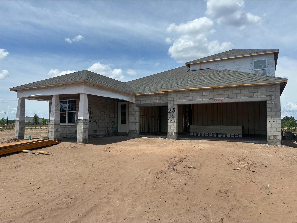4912 Terrapin Boulevard, ST CLOUD, FL 34771
Property Photos
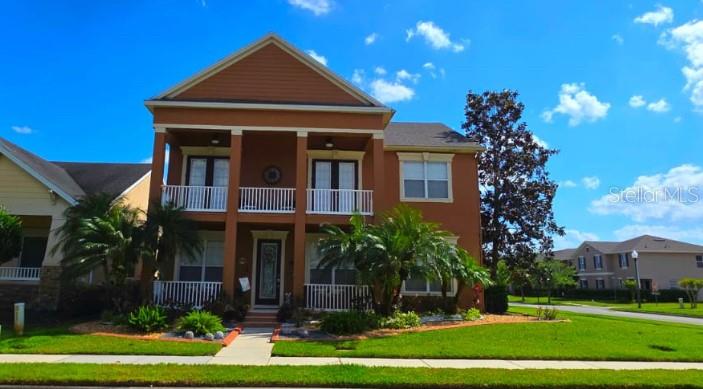
Would you like to sell your home before you purchase this one?
Priced at Only: $605,000
For more Information Call:
Address: 4912 Terrapin Boulevard, ST CLOUD, FL 34771
Property Location and Similar Properties
- MLS#: O6297163 ( Residential )
- Street Address: 4912 Terrapin Boulevard
- Viewed: 150
- Price: $605,000
- Price sqft: $150
- Waterfront: No
- Year Built: 2007
- Bldg sqft: 4022
- Bedrooms: 4
- Total Baths: 4
- Full Baths: 3
- 1/2 Baths: 1
- Days On Market: 158
- Additional Information
- Geolocation: 28.2595 / -81.2442
- County: OSCEOLA
- City: ST CLOUD
- Zipcode: 34771
- Subdivision: Turtle Creek Ph 1a
- Elementary School: Lakeview
- Middle School: Narcoossee
- High School: Harmony
- Provided by: EMPIRE NETWORK REALTY

- DMCA Notice
-
DescriptionThis luxurious and stunning property exudes elegance in every detail from the moment you walk in. It offers flexible living with the opportunity to convert the bonus room (which already includes a closet) into a 5th bedroom perfect for adapting to your lifestyle needs.Spectacular 4 Bedroom / 3.5 Bath Home with BONUS Room, MEDIA Room, and PRIVATE POOL! Immaculate and thoughtfully designed, this home features a remarkable floor plan and exquisite architectural details throughout including coffered ceilings, crown molding, custom built ins, and upgraded finishes. The impressive curb appeal welcomes you into formal dining and living areas enhanced by rich hardwood flooring. NO CDD AND LOW HOA!! The chefs dream KITCHEN (updated in 2024) boasts elegant cabinetry, granite countertops, a perfect tile backsplash, stainless steel appliances, modern lighting, a custom pantry door, and a cozy breakfast nook. It opens seamlessly to the spacious family room, which features a stunning stone accent wall and sliding glass doors leading to the covered lanai and pool area. This home offers not one, but TWO LUXURIOUS OWNERS SUITES, giving you the flexibility to choose the one that best fits your needs. The main floor owners suite is a true sanctuary with refined finishes and a spa like en suite bath complete with a garden tub, separate shower, dual vanities, and two generous walk in closets. Upstairs, You will find the rest of the bedrooms enjoy access to a private balcony perfect for relaxing Florida evenings. Designed for effortless entertaining, the home offers a flexible open concept layout and an incredible outdoor oasis: enjoy a screened in lanai, a heated pool, a spacious paver patio, and a stylish pergola (completed in 2020). Live the Florida lifestyle youve been dreaming of! Contact me today to schedule your private tour of this stunning luxury home!
Payment Calculator
- Principal & Interest -
- Property Tax $
- Home Insurance $
- HOA Fees $
- Monthly -
For a Fast & FREE Mortgage Pre-Approval Apply Now
Apply Now
 Apply Now
Apply NowFeatures
Building and Construction
- Covered Spaces: 0.00
- Exterior Features: Balcony, Garden, Lighting, Sidewalk, Sliding Doors
- Flooring: Carpet, Ceramic Tile, Wood
- Living Area: 2983.00
- Other Structures: Gazebo, Outdoor Kitchen
- Roof: Shingle
Property Information
- Property Condition: Completed
Land Information
- Lot Features: Cleared, Corner Lot, Sidewalk, Paved
School Information
- High School: Harmony High
- Middle School: Narcoossee Middle
- School Elementary: Lakeview Elem (K 5)
Garage and Parking
- Garage Spaces: 2.00
- Open Parking Spaces: 0.00
- Parking Features: Driveway, Garage Door Opener, Garage Faces Rear, On Street, Other, Oversized
Eco-Communities
- Pool Features: Heated, In Ground, Lighting, Other, Screen Enclosure, Self Cleaning, Tile
- Water Source: Public
Utilities
- Carport Spaces: 0.00
- Cooling: Central Air
- Heating: Central, Electric
- Pets Allowed: Yes
- Sewer: Public Sewer
- Utilities: BB/HS Internet Available, Cable Available, Electricity Available, Electricity Connected, Public, Sewer Connected, Water Available, Water Connected
Amenities
- Association Amenities: Playground, Pool
Finance and Tax Information
- Home Owners Association Fee Includes: Pool, Recreational Facilities
- Home Owners Association Fee: 91.16
- Insurance Expense: 0.00
- Net Operating Income: 0.00
- Other Expense: 0.00
- Tax Year: 2024
Other Features
- Accessibility Features: Accessible Bedroom, Accessible Closets
- Appliances: Dishwasher, Dryer, Microwave, Range, Refrigerator, Washer
- Association Name: Mary James
- Association Phone: 407-705-2190
- Country: US
- Furnished: Unfurnished
- Interior Features: Built-in Features, Ceiling Fans(s), Crown Molding, Kitchen/Family Room Combo, Tray Ceiling(s), Walk-In Closet(s)
- Legal Description: TURTLE CREEK PH 1A PB 19 PG 22-25 LOT 65
- Levels: Two
- Area Major: 34771 - St Cloud (Magnolia Square)
- Occupant Type: Owner
- Parcel Number: 31-25-31-0840-0001-0650
- Style: Florida
- View: Garden
- Views: 150
- Zoning Code: SPUD
Similar Properties
Nearby Subdivisions
Hanover Reserve Replat Pb 24
Amelia Groves
Amelia Groves Ph 1
Arrowhead Country Estates
Ashton Park
Ashton Place
Avellino
Barker Tracts Unrec
Barrington
Bay Lake Estates
Bay Lake Ranch
Bay Lake Ranch Unit 1
Bay Lake Ranch Unit 3
Blackstone
Brack Ranch
Brack Ranch North
Brack Ranch Ph 1
Breezy Pines
Bridge Pointe
Bridgewalk
Bridgewalk Ph 1a
Center Lake On The Park
Center Lake Ranch
Chisholm Trails
Chisholms Ridge
Country Meadow West
Del Webb Sunbridge
Del Webb Sunbridge Ph 1
Del Webb Sunbridge Ph 1d
Del Webb Sunbridge Ph 1e
Del Webb Sunbridge Ph 2a
East Lake Cove
East Lake Cove Ph 1
East Lake Cove Ph 2
East Lake Park Ph 3-5
East Lake Park Ph 35
East Lake Reserve At Narcoosse
East Lake Resv Narcoossee Unit
El Rancho Park Add Blk B
Ellington Place
Estates Of Westerly
Florida Agricultural Co
Gardens At Lancaster Park
Glenwood Ph 1
Glenwood Ph 2
Glenwoodph 1
Gramercy Farms Ph 5
Hammock Pointe
Hanover Reserve Rep
Hanover Reserve Replat
Hanover Reserve Replat Pb 24 P
Hanover Square
John J Johnstons
Lake Ajay Village
Lake Pointe
Lakeshore At Narcoossee Ph 1
Lakeshore At Narcoossee Ph 3
Lakeshore At Narcoossee Ph 4
Lancaster Park East
Lancaster Park East Ph 2
Lancaster Park East Ph 3 4
Lancaster Park East Ph 3 & 4
Live Oak Lake Ph 1
Live Oak Lake Ph 1 2 3
Live Oak Lake Ph 2
Live Oak Lake Ph 3
Majestic Oaks
Mill Stream Estates
Millers Grove 1
Narcoossee New Map Of
Narcoossee Village Ph 1
New Eden On Lakes
New Eden On The Lakes
New Eden Ph 1
Nova Bay
Nova Grove
Nova Park
Nova Pointe Ph 1
Oak Shore Estates
Oaktree Pointe Villas
Oakwood Shores
Pine Glen
Pine Glen Ph 4
Pine Grove Park
Prairie Oaks
Preserve At Turtle Creek Ph 1
Preserve At Turtle Creek Ph 3
Preserve/turtle Crk Ph 1
Preserveturtle Crk Ph 1
Preserveturtle Crk Ph 5
Preston Cove Ph 1 2
Rummell Downs Rep 1
Runnymede North Half Town Of
Serenity Reserve
Siena Reserve Ph 2c
Silver Spgs
Silver Springs
Sola Vista
Split Oak Estates
Split Oak Reserve
Split Oak Reserve Ph 2
Starline Estates
Stonewood Estates
Summerly
Summerly Ph 2
Summerly Ph 3
Sunbrooke
Sunbrooke Ph 1
Sunbrooke Ph 2
Sunbrooke Ph 5
Suncrest
Sunset Grove Ph 1
Sunset Groves Ph 2
Terra Vista
The Crossings
The Crossings Ph 2
The Landings At Live Oak
The Waters At Center Lake Ranc
Thompson Grove
Tops Terrace
Trinity Place Ph 1
Trinity Place Ph 2
Turtle Creek Ph 1a
Turtle Creek Ph 1b
Twin Lakes Ranchettes
Tyson Reserve
Underwood Estates
Weslyn Park
Weslyn Park In Sunbridge
Weslyn Park Ph 2
Weslyn Park Ph 3
Whip O Will Hill
Wiregrass Ph 1
Wiregrass Ph 2

- Jessica M. Bustinza Lopusnak
- Tropic Shores Realty
- Home: 727.388.2312
- Mobile: 352.346.0251
- jbustinza2474@gmail.com




