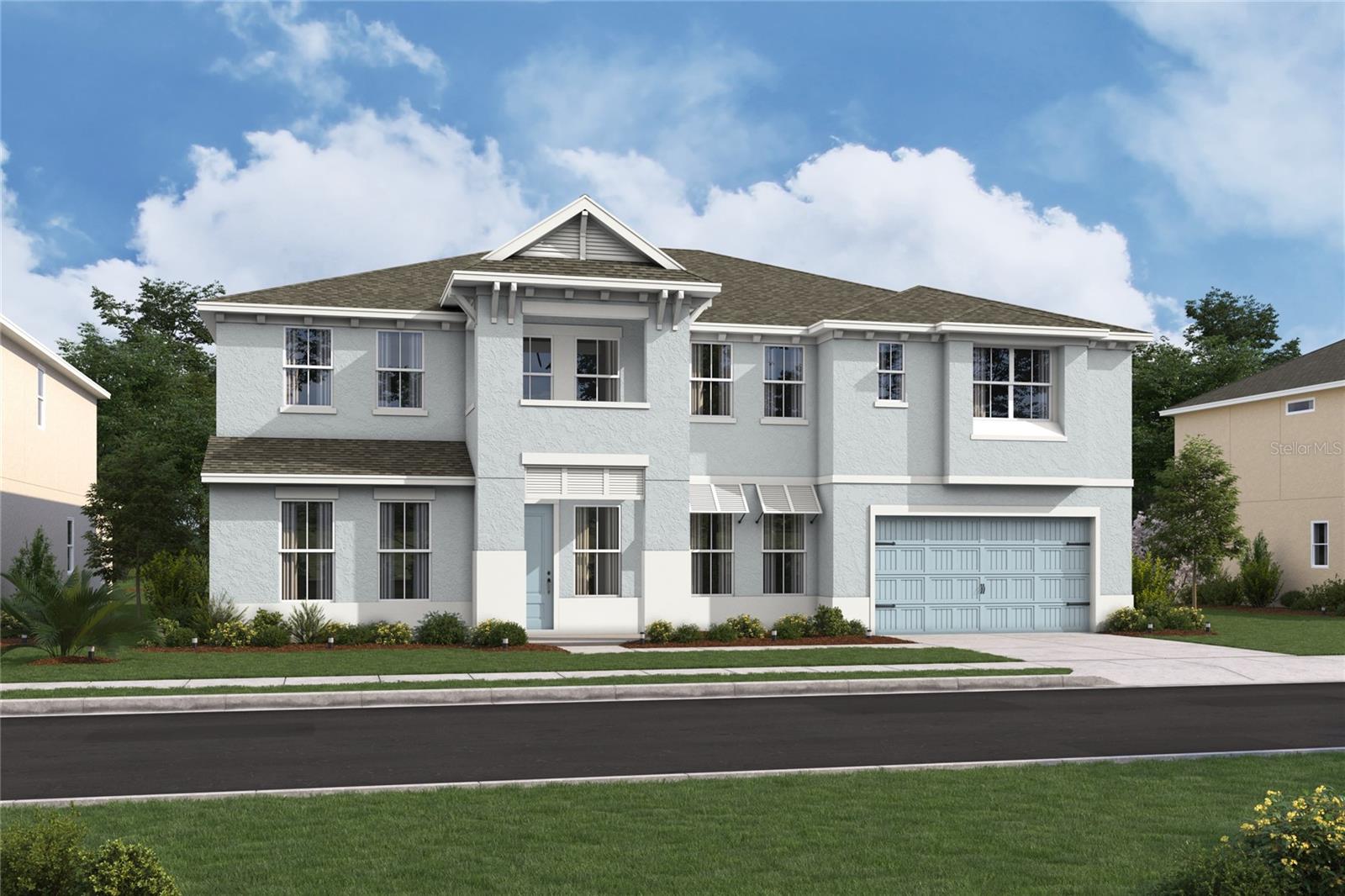1426 Violet Oak Court 3, ALTAMONTE SPRINGS, FL 32714
Property Photos

Would you like to sell your home before you purchase this one?
Priced at Only: $1,027,230
For more Information Call:
Address: 1426 Violet Oak Court 3, ALTAMONTE SPRINGS, FL 32714
Property Location and Similar Properties
- MLS#: O6335019 ( Residential )
- Street Address: 1426 Violet Oak Court 3
- Viewed: 116
- Price: $1,027,230
- Price sqft: $183
- Waterfront: No
- Year Built: 2025
- Bldg sqft: 5626
- Bedrooms: 5
- Total Baths: 5
- Full Baths: 4
- 1/2 Baths: 1
- Garage / Parking Spaces: 3
- Days On Market: 24
- Additional Information
- Geolocation: 28.6515 / -81.4368
- County: SEMINOLE
- City: ALTAMONTE SPRINGS
- Zipcode: 32714
- Subdivision: Eden Preserve
- Elementary School: Bear Lake
- Middle School: Teague
- High School: Lake Brantley
- Provided by: K HOVNANIAN FLORIDA REALTY
- Contact: Gretta Akellino
- 813-830-2553

- DMCA Notice
-
DescriptionUnder Construction. .
Payment Calculator
- Principal & Interest -
- Property Tax $
- Home Insurance $
- HOA Fees $
- Monthly -
For a Fast & FREE Mortgage Pre-Approval Apply Now
Apply Now
 Apply Now
Apply NowFeatures
Building and Construction
- Builder Model: Sacramento ESP
- Builder Name: K. Hovnanian Homes
- Covered Spaces: 0.00
- Exterior Features: Sidewalk, Sliding Doors, Sprinkler Metered
- Flooring: Carpet, Ceramic Tile, Laminate
- Living Area: 4508.00
- Roof: Shingle
Property Information
- Property Condition: Under Construction
School Information
- High School: Lake Brantley High
- Middle School: Teague Middle
- School Elementary: Bear Lake Elementary
Garage and Parking
- Garage Spaces: 3.00
- Open Parking Spaces: 0.00
Eco-Communities
- Water Source: Public
Utilities
- Carport Spaces: 0.00
- Cooling: Central Air
- Heating: Central
- Pets Allowed: Cats OK, Dogs OK
- Sewer: Public Sewer
- Utilities: Cable Available, Electricity Connected, Phone Available, Public, Sewer Connected, Sprinkler Meter, Underground Utilities, Water Connected
Finance and Tax Information
- Home Owners Association Fee: 220.00
- Insurance Expense: 0.00
- Net Operating Income: 0.00
- Other Expense: 0.00
- Tax Year: 2024
Other Features
- Appliances: Bar Fridge, Built-In Oven, Convection Oven, Dishwasher, Disposal, Electric Water Heater, Exhaust Fan, Ice Maker, Microwave, Range, Range Hood, Refrigerator
- Association Name: Empire Management company
- Country: US
- Interior Features: Cathedral Ceiling(s), Ceiling Fans(s), Coffered Ceiling(s), Crown Molding, Eat-in Kitchen, High Ceilings, Kitchen/Family Room Combo, Living Room/Dining Room Combo, Open Floorplan, PrimaryBedroom Upstairs, Stone Counters, Thermostat, Tray Ceiling(s)
- Legal Description: LOT 3 EDEN PRESERVE PB 91 PGS 47-48
- Levels: Two
- Area Major: 32714 - Altamonte Springs West/Forest City
- Occupant Type: Vacant
- Parcel Number: 20-21-29-527-0000-0030
- Views: 116
- Zoning Code: PUD
Nearby Subdivisions
Academy Heights
Apple Valley
Brookhollow
Country Creek Estates
Country Creek Forest Edge
Country Creek Forest Edge Unit
Country Creek Southridge At
Country Creek The Trails At
Eden Preserve
Forest Slopes511
Goldie Manor 1st Add
Little Washington Estates
Lot 375 Spring Oaks
Oakland Hills
Oakland Hills Add
Oakland Village Sec 1
Oakland Village Sec 2
Oaklando Drive
Palm Park
River Run
River Run Sec 1
River Run Sec 2
River Run Sec 3
River Run Villas
San Sebastian Heights
San Sebastian Heights Unit 3
Sanlando Spgs
Serravella At Spring Valley A
Spring Lake Hills Sec 2
Spring Lake Hills Sec 4
Spring Lake Pointe
Spring Oaks
Spring Oaks Unit 4
Spring Valley Chase
Trailwood Estates Sec 1
Twin Pines Sub
Villa Brantley
Weathersfield 1st Add
Weathersfield 2nd Add

- Jessica M. Bustinza Lopusnak
- Tropic Shores Realty
- Home: 727.388.2312
- Mobile: 352.346.0251
- jbustinza2474@gmail.com


