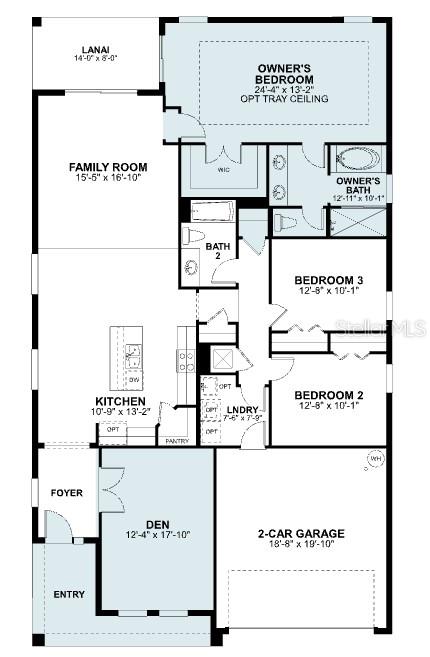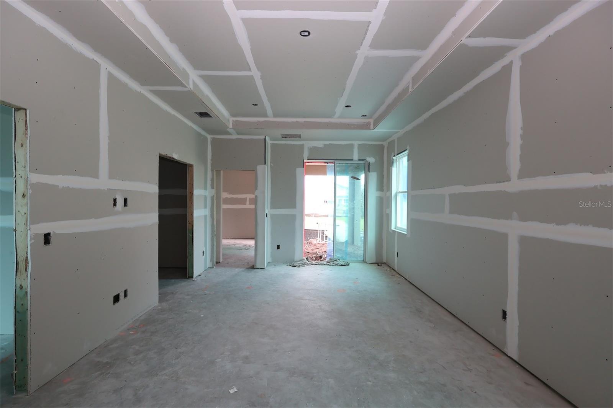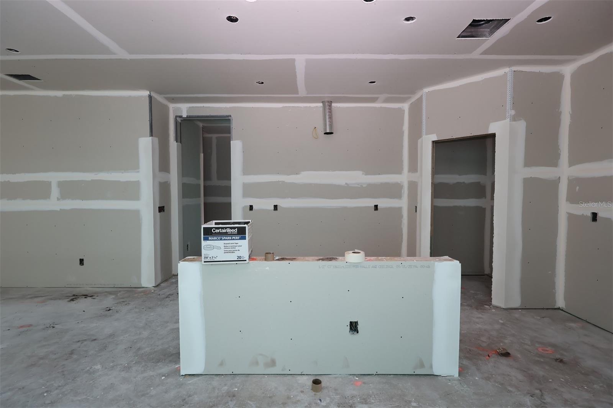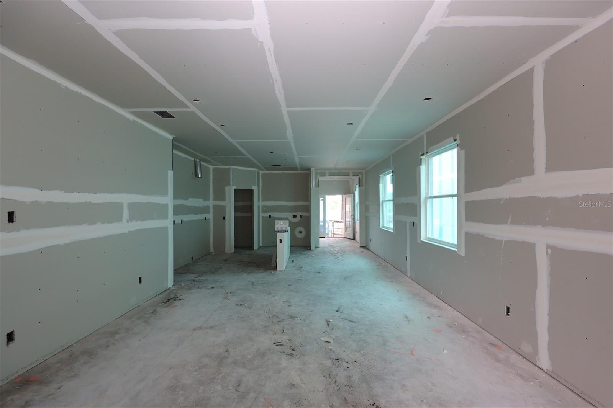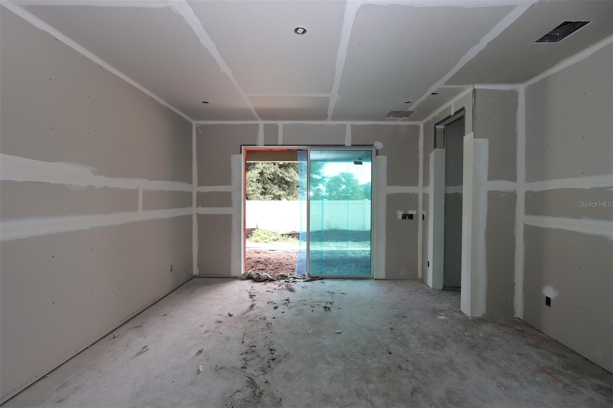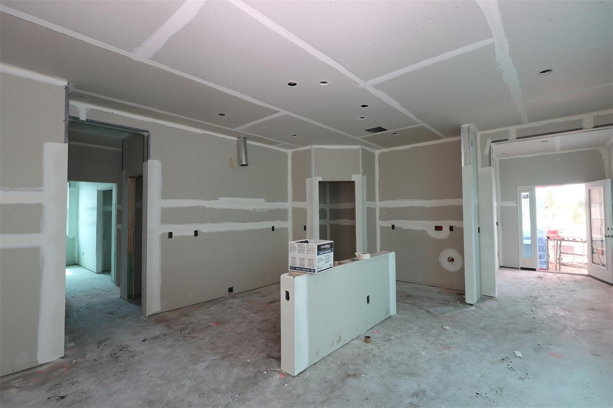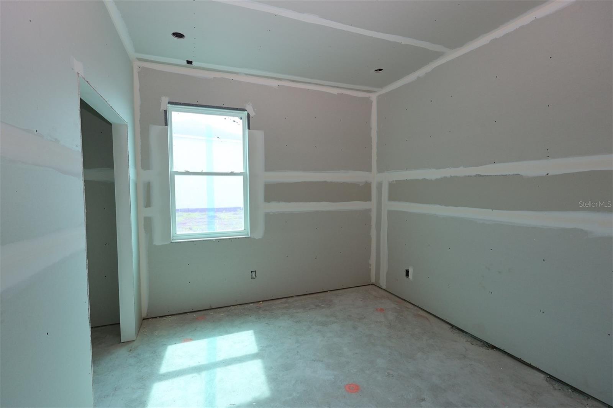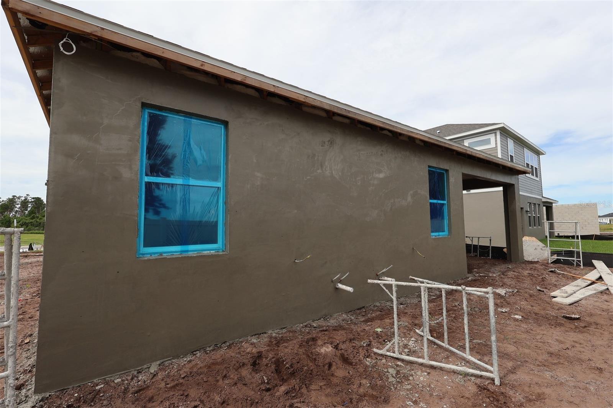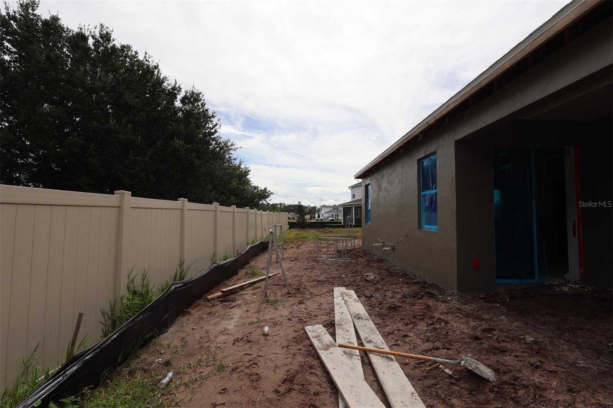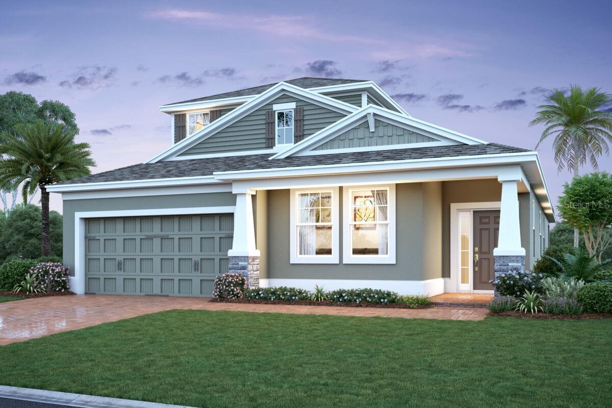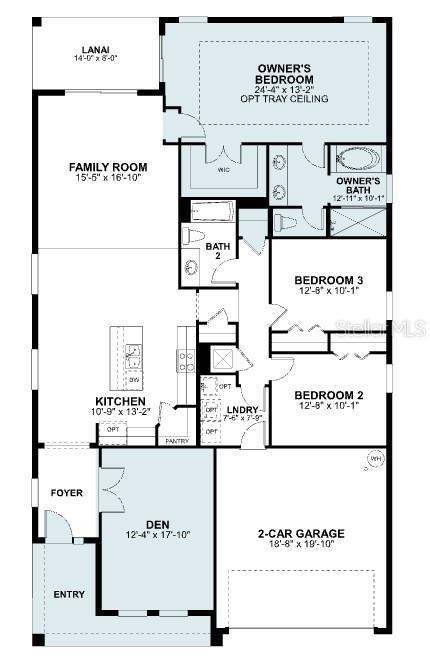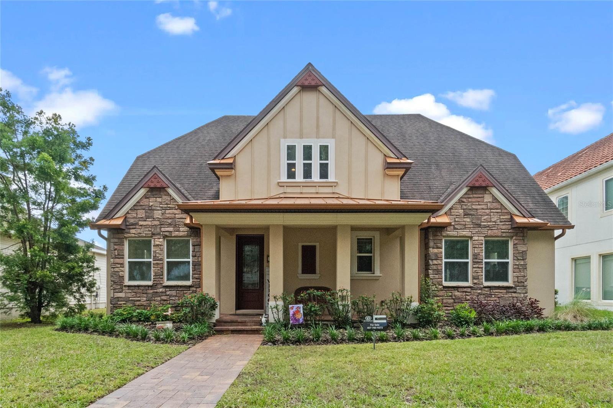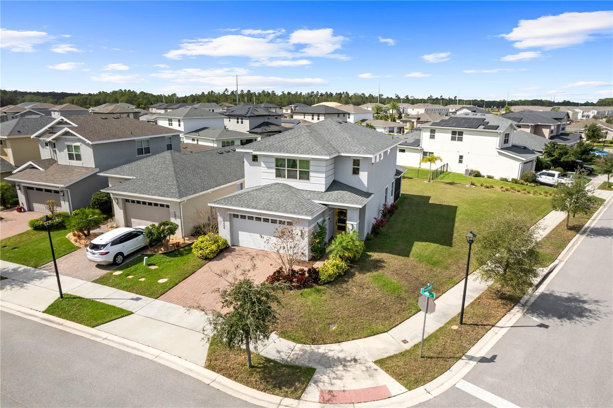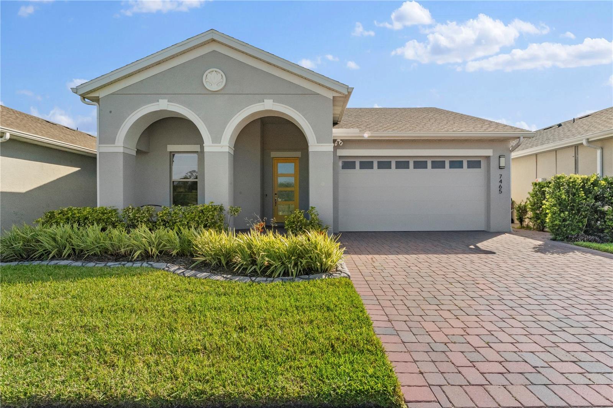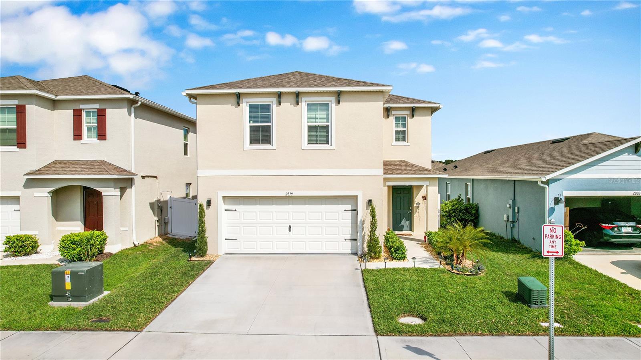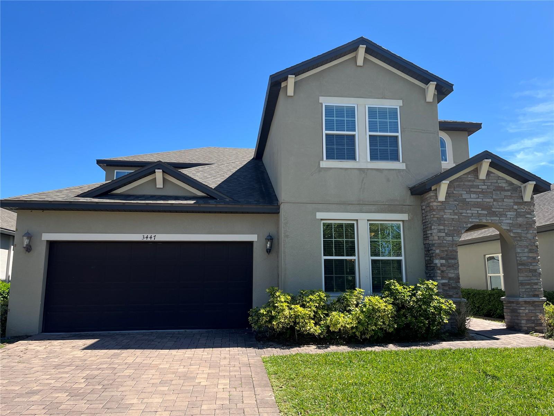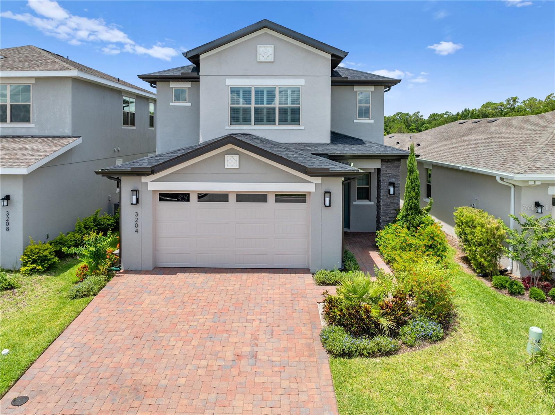6723 Yellow Warbler Bend, ST CLOUD, FL 34773
Property Photos
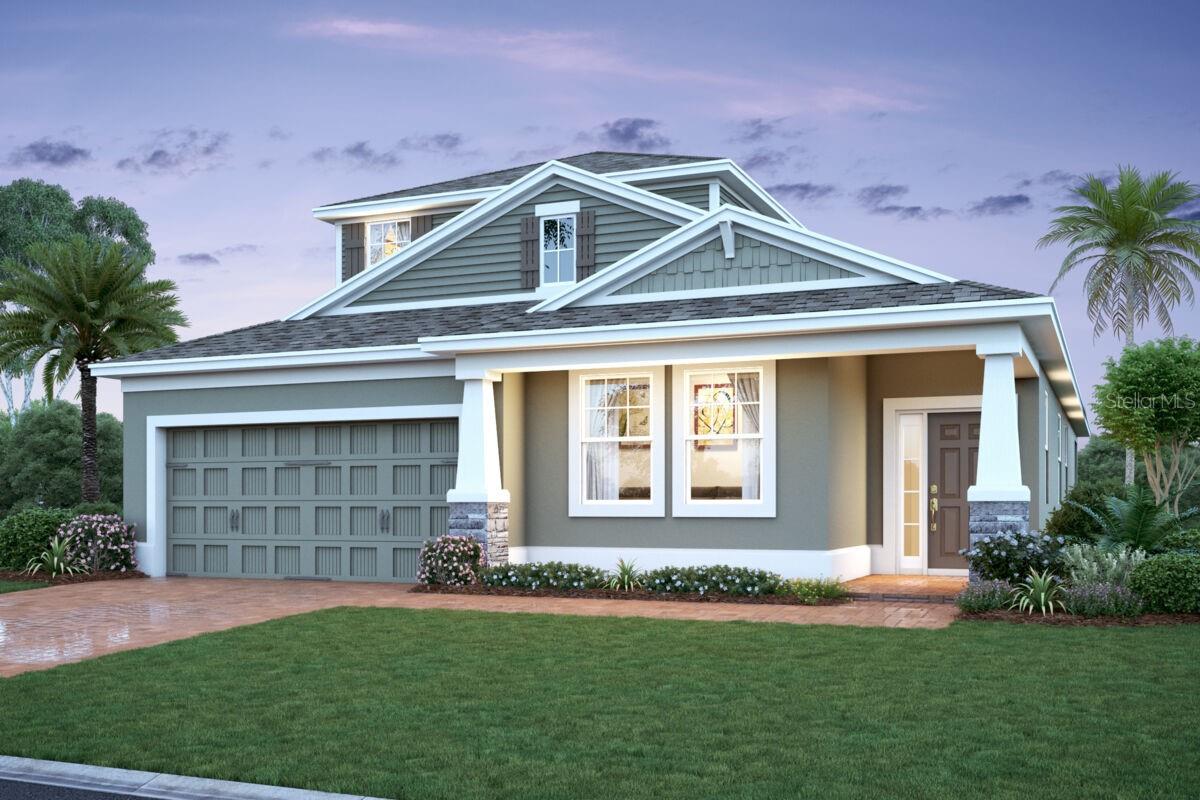
Would you like to sell your home before you purchase this one?
Priced at Only: $469,990
For more Information Call:
Address: 6723 Yellow Warbler Bend, ST CLOUD, FL 34773
Property Location and Similar Properties
- MLS#: O6337368 ( Residential )
- Street Address: 6723 Yellow Warbler Bend
- Viewed: 6
- Price: $469,990
- Price sqft: $173
- Waterfront: No
- Year Built: 2025
- Bldg sqft: 2724
- Bedrooms: 3
- Total Baths: 2
- Full Baths: 2
- Garage / Parking Spaces: 2
- Days On Market: 36
- Additional Information
- Geolocation: 28.2225 / -81.1634
- County: OSCEOLA
- City: ST CLOUD
- Zipcode: 34773
- Subdivision: Bay Lake Farms At St Cloud
- Elementary School: Harmony Community School (K 5)
- Middle School: Harmony
- High School: Harmony
- Provided by: KELLER WILLIAMS ADVANTAGE REALTY
- Contact: Stacie Brown Kelly
- 407-977-7600

- DMCA Notice
-
DescriptionUnder Construction. Discover this stunning new construction home for sale, located at 6723 Yellow Warbler Bend in Saint Cloud. This well appointed home features 3 bedrooms, 2 full bathrooms with quality fixtures and finishes, a den, an open concept living space, a 14' x 8' lanai, a 2 car garage, and more. Yourdeluxe owner's suiteis conveniently located on the main level, providing easy accessibility and privacy. The open concept design creates a flowing connection between the kitchen, dining, and living areas, making this home ideal for both everyday living and hosting guests. Built with attention to detail and quality construction standards, this new home offers move in ready convenience without the wait of construction timelines. The functional floorplan maximizes the use of space while maintaining comfortable room proportions throughout. Located in the desirable Saint Cloud area, this neighborhood provides a peaceful residential setting with access to nearby parks and recreational opportunities.
Payment Calculator
- Principal & Interest -
- Property Tax $
- Home Insurance $
- HOA Fees $
- Monthly -
For a Fast & FREE Mortgage Pre-Approval Apply Now
Apply Now
 Apply Now
Apply NowFeatures
Building and Construction
- Builder Model: Capistrano II
- Builder Name: M/I Homes
- Covered Spaces: 0.00
- Exterior Features: Sidewalk, Sliding Doors
- Flooring: Carpet, Tile
- Living Area: 2092.00
- Roof: Shingle
Property Information
- Property Condition: Under Construction
School Information
- High School: Harmony High
- Middle School: Harmony Middle
- School Elementary: Harmony Community School (K-5)
Garage and Parking
- Garage Spaces: 2.00
- Open Parking Spaces: 0.00
- Parking Features: Garage Door Opener
Eco-Communities
- Water Source: Public
Utilities
- Carport Spaces: 0.00
- Cooling: Central Air
- Heating: Central
- Pets Allowed: Yes
- Sewer: Public Sewer
- Utilities: Cable Connected, Electricity Connected, Water Connected
Amenities
- Association Amenities: Playground, Pool
Finance and Tax Information
- Home Owners Association Fee Includes: Pool
- Home Owners Association Fee: 125.00
- Insurance Expense: 0.00
- Net Operating Income: 0.00
- Other Expense: 0.00
- Tax Year: 2024
Other Features
- Appliances: Dishwasher, Disposal, Electric Water Heater, Microwave, Range
- Association Name: Hunter Chastain
- Association Phone: 407-472-2471
- Country: US
- Furnished: Unfurnished
- Interior Features: Open Floorplan, Primary Bedroom Main Floor, Solid Surface Counters, Thermostat, Tray Ceiling(s), Walk-In Closet(s)
- Legal Description: BAY LAKE FARMS AT SAINT CLOUD PB 34 PGS 165-171 LOT 28
- Levels: One
- Area Major: 34773 - St Cloud (Harmony)
- Occupant Type: Vacant
- Parcel Number: 13-26-31-3673-0001-0280
- View: Park/Greenbelt
Similar Properties

- Jessica M. Bustinza Lopusnak
- Tropic Shores Realty
- Home: 727.388.2312
- Mobile: 352.346.0251
- jbustinza2474@gmail.com



