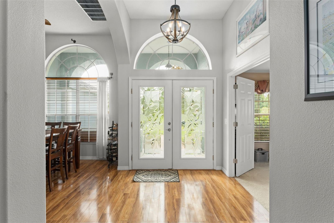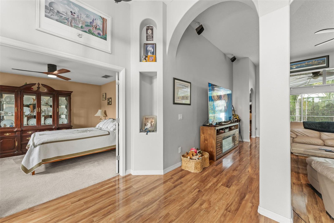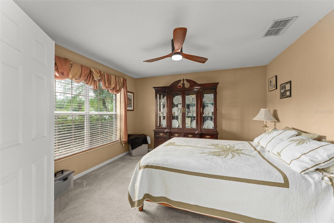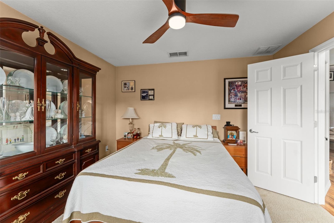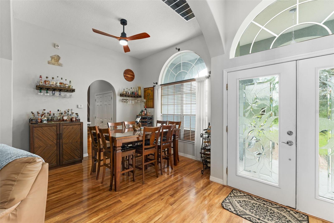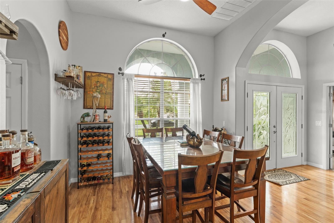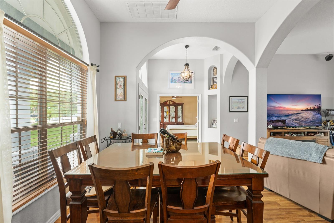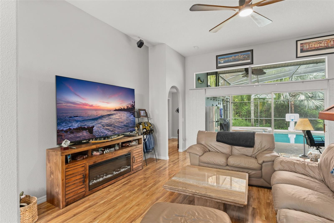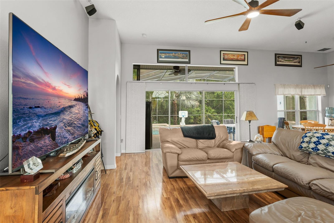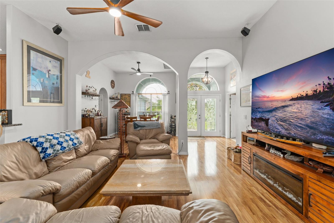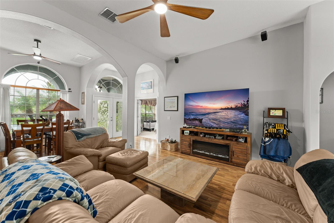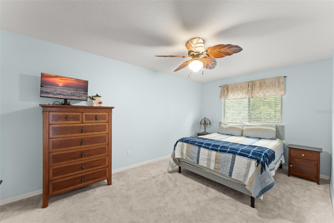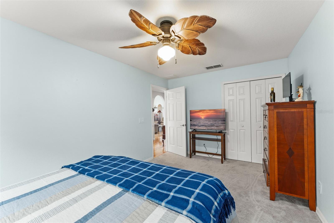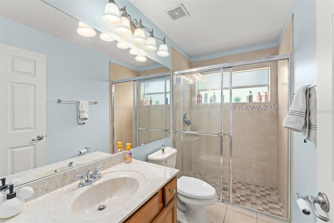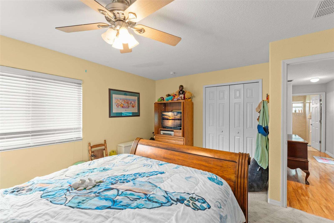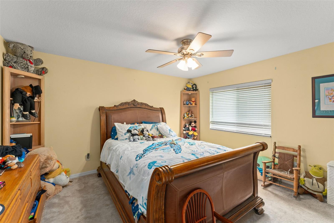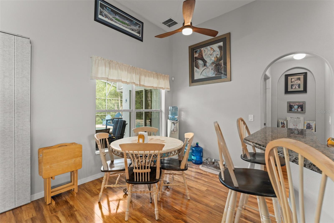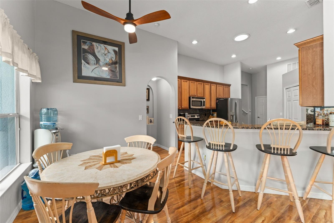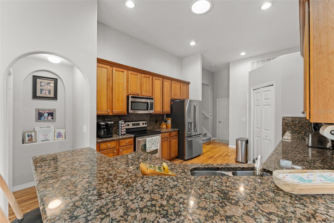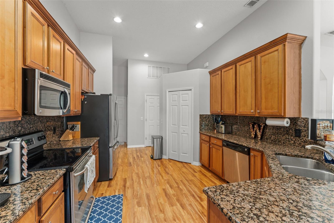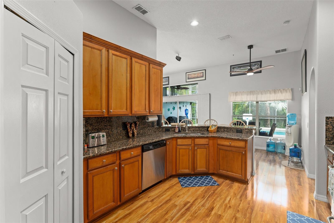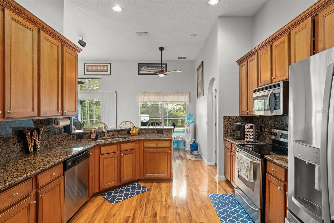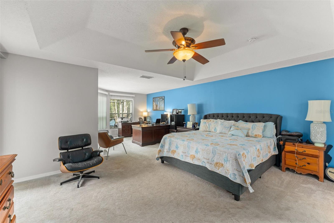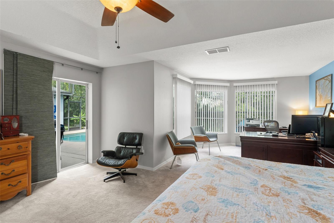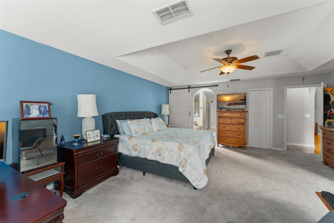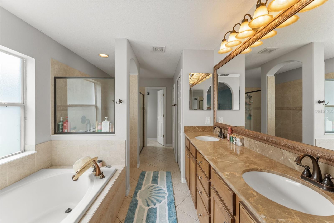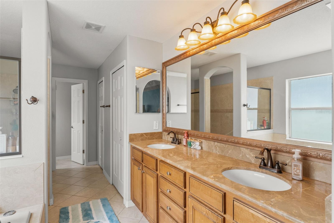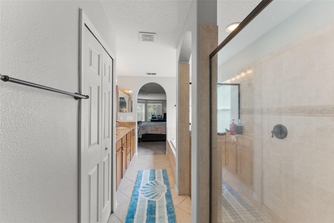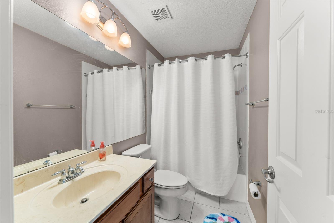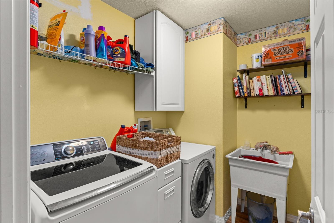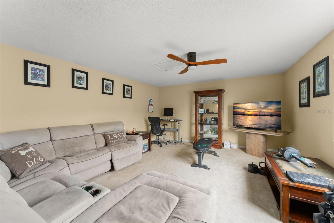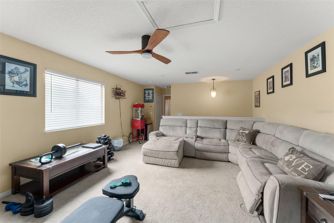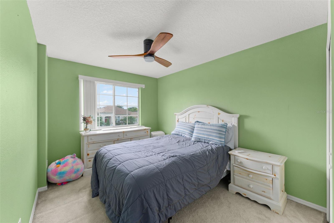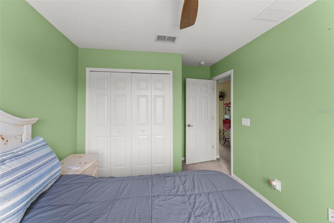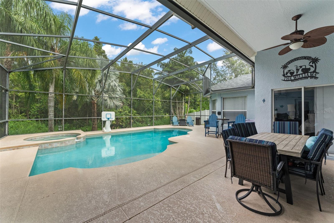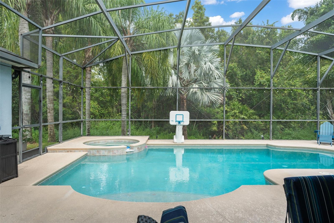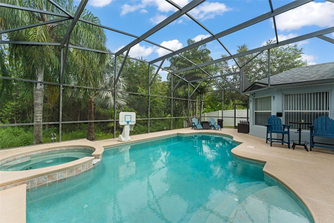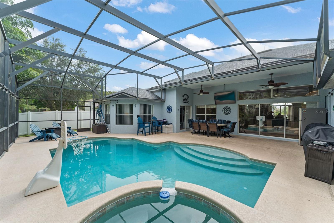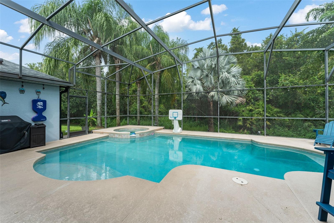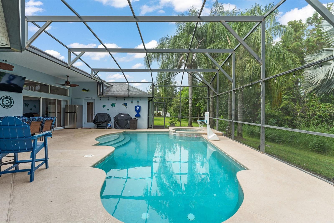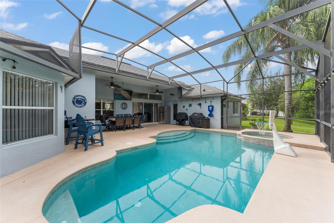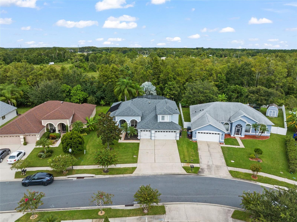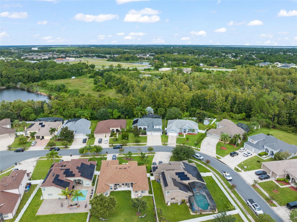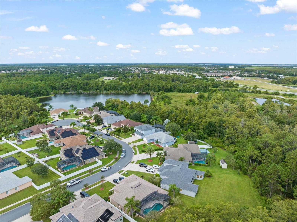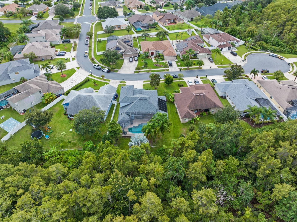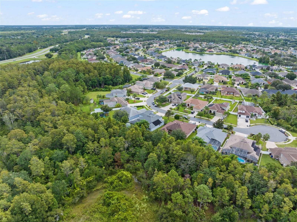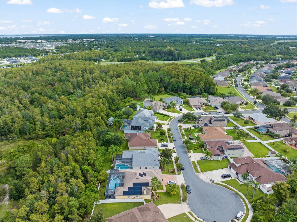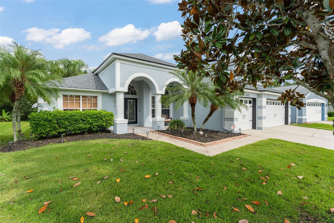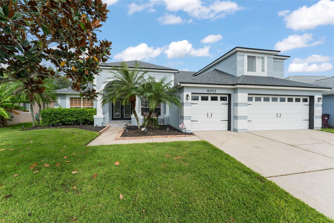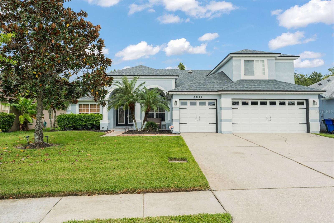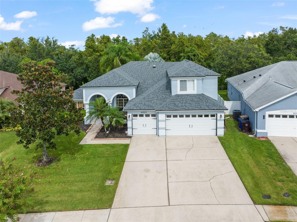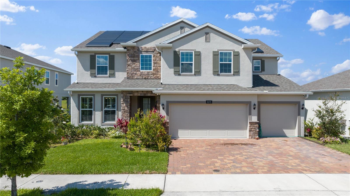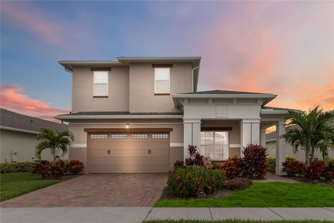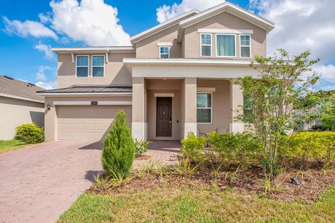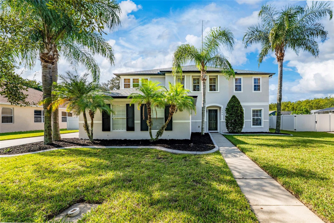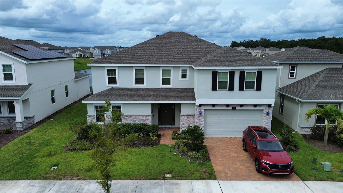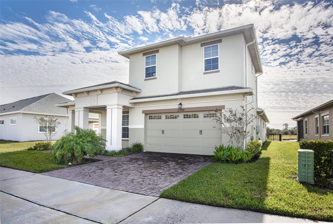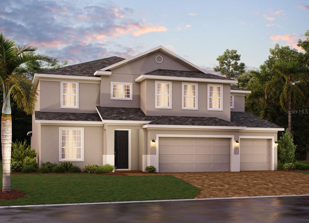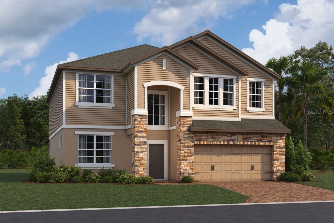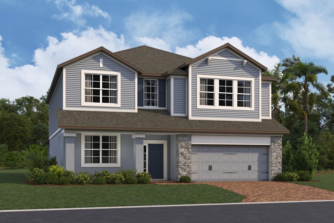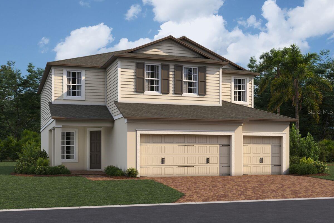4011 Chippewa Court, ST CLOUD, FL 34772
Property Photos
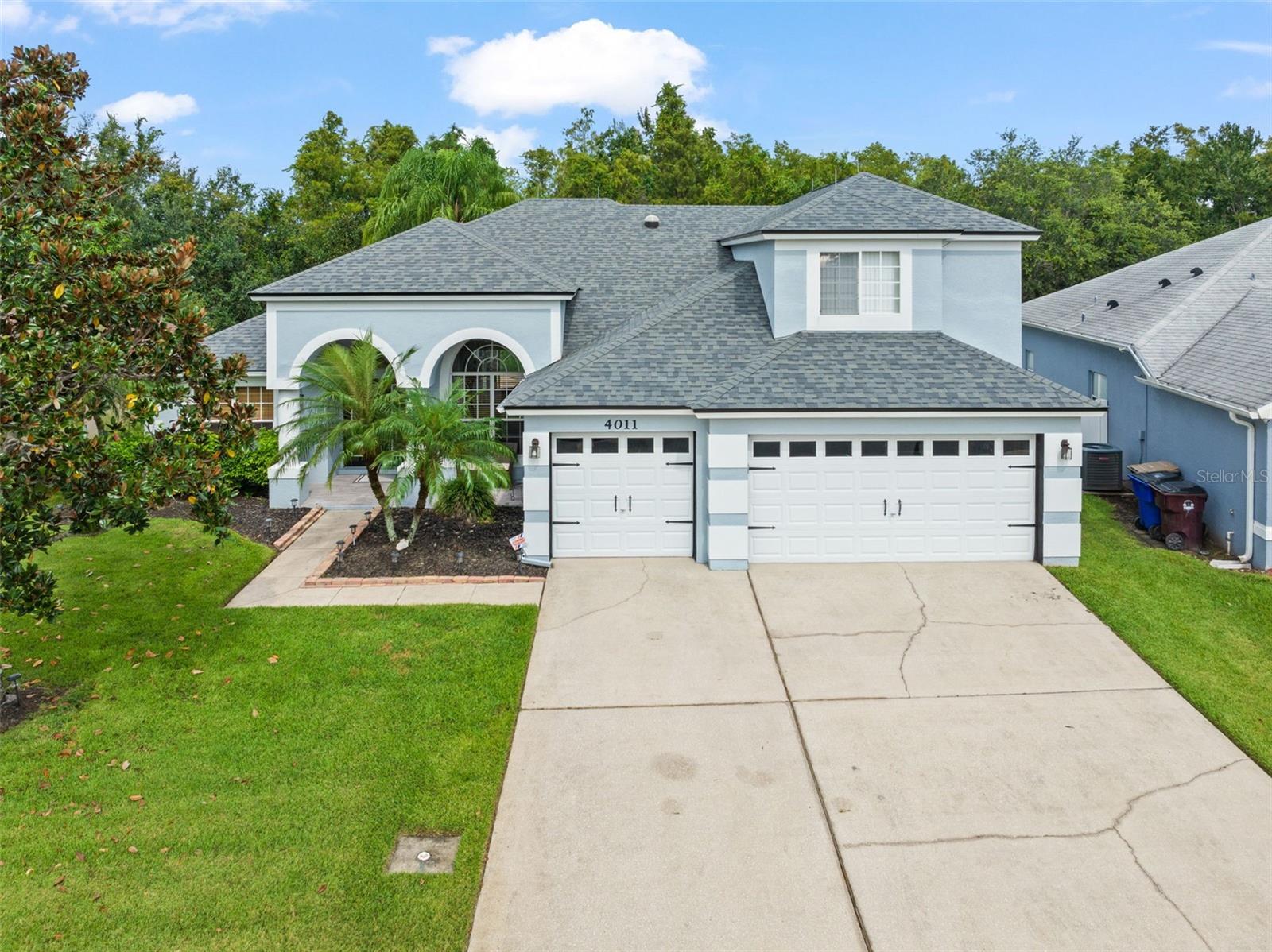
Would you like to sell your home before you purchase this one?
Priced at Only: $579,900
For more Information Call:
Address: 4011 Chippewa Court, ST CLOUD, FL 34772
Property Location and Similar Properties
- MLS#: O6345564 ( Residential )
- Street Address: 4011 Chippewa Court
- Viewed: 6
- Price: $579,900
- Price sqft: $149
- Waterfront: No
- Year Built: 2007
- Bldg sqft: 3889
- Bedrooms: 4
- Total Baths: 3
- Full Baths: 3
- Garage / Parking Spaces: 3
- Days On Market: 7
- Additional Information
- Geolocation: 28.2222 / -81.2864
- County: OSCEOLA
- City: ST CLOUD
- Zipcode: 34772
- Subdivision: Indian Lakes Ph 07
- Elementary School: Michigan Avenue
- Middle School: St. Cloud (
- High School: St. Cloud
- Provided by: KELLER WILLIAMS REALTY AT THE PARKS
- Contact: Thomas Nickley, Jr
- 407-629-4420

- DMCA Notice
-
DescriptionWelcome home to this spacious St. Cloud retreat with a pool, spa & 3 car garage! This beautifully maintained 4 bedroom, 3 bathroom pool home offering nearly 3,000 sq ft of living space on a quiet cul de sac in St. Clouds highly desirable 34772 area. Nestled on just under a quarter acre, this spacious home features a 3 car garage, a screened in pool and spa, and a thoughtfully designed layout perfect for both entertaining and everyday living. From the moment you arrive, the homes inviting arched windows and wood framed glass French doors hint at the elegance that awaits inside. Step through the front doors into a light filled foyer where youll find a flex space with double doorsperfect as a home office, playroom, or guest bedroom. The formal dining room features custom built in shelves and a wine rack, creating a stylish dry bar area, while the family room boasts expansive views of the backyard through a triple pane glass sliding door. Off the main living area, a private hallway leads to two bedrooms with built in closets and a full bathroom featuring a glass enclosed walk in shower. A convenient door from the hall provides direct access to the pool and patioperfect for drying off after a swim! The kitchen is the heart of the home, offering warm toned cabinetry, stone countertops, stainless steel appliances, a breakfast nook, and bar seating for casual meals or entertaining. The split bedroom floor plan ensures privacy, with the primary suite tucked away in its own wing. This spacious retreat features tray ceilings, direct patio access, and a barn door leading to the luxurious en suite bathroom. Inside, youll find dual vanities, a step in soaking tub, a separate walk in shower, and dual walk in closets. On the opposite side of the kitchen, a hall connects to the formal dining area and also houses the laundry room for added convenience. Just beyond, carpeted stairs lead you to the second floor, where a generous loft space offers endless possibilitieshome gym, media room, game room, or an additional lounge. The second floor also includes the fourth bedroom with a built in closet and a full bathroom with a shower/tub combo. Step outside to your private outdoor oasisa screened in patio with plenty of room for lounge chairs and dining, overlooking the sparkling in ground pool and spa. The wooded area behind the home provides additional privacy and a peaceful natural backdrop. Located just minutes from local schools, shopping, and dining, and with easy access to major highways, 4011 Chippewa Ct offers space, comfort, and serenity all in one perfect package. Come see this beautiful home today and fall in love with everything it has to offer.
Payment Calculator
- Principal & Interest -
- Property Tax $
- Home Insurance $
- HOA Fees $
- Monthly -
For a Fast & FREE Mortgage Pre-Approval Apply Now
Apply Now
 Apply Now
Apply NowFeatures
Building and Construction
- Covered Spaces: 0.00
- Exterior Features: Sidewalk
- Flooring: Carpet, Ceramic Tile, Laminate
- Living Area: 2966.00
- Roof: Shingle
Land Information
- Lot Features: Conservation Area, Cul-De-Sac, Flood Insurance Required, Sidewalk
School Information
- High School: St. Cloud High School
- Middle School: St. Cloud Middle (6-8)
- School Elementary: Michigan Avenue Elem (K 5)
Garage and Parking
- Garage Spaces: 3.00
- Open Parking Spaces: 0.00
- Parking Features: Driveway, Garage Door Opener
Eco-Communities
- Pool Features: Heated, In Ground, Lighting, Screen Enclosure, Self Cleaning, Solar Heat
- Water Source: Public
Utilities
- Carport Spaces: 0.00
- Cooling: Central Air
- Heating: Heat Pump
- Pets Allowed: Yes
- Sewer: Public Sewer
- Utilities: Cable Connected, Electricity Connected, Sewer Connected
Amenities
- Association Amenities: Tennis Court(s)
Finance and Tax Information
- Home Owners Association Fee: 550.00
- Insurance Expense: 0.00
- Net Operating Income: 0.00
- Other Expense: 0.00
- Tax Year: 2024
Other Features
- Appliances: Dishwasher, Microwave, Range, Refrigerator
- Association Name: Leland Management
- Association Phone: 407-781-1163
- Country: US
- Furnished: Unfurnished
- Interior Features: Cathedral Ceiling(s), Ceiling Fans(s), High Ceilings, Kitchen/Family Room Combo, Living Room/Dining Room Combo, Open Floorplan, Primary Bedroom Main Floor, Solid Wood Cabinets, Walk-In Closet(s)
- Legal Description: INDIAN LAKES PH 7 PB 18 PG 183-184 LOT 311
- Levels: Two
- Area Major: 34772 - St Cloud (Narcoossee Road)
- Occupant Type: Owner
- Parcel Number: 14-26-30-0063-0001-3110
- Style: Traditional
- Zoning Code: SR1B
Similar Properties
Nearby Subdivisions
Bristol Cove At Deer Creek Ph
Buena Lago Ph 4
Camelot
Canoe Creek Estate Ph 02
Canoe Creek Lakes
Canoe Creek Lakes Unit 2
Canoe Creek Woods
Canoe Creek Woods Unit 1
Clarks Corner
Crystal Creek
Cypress Point
Cypress Preserve
Deer Creek West
Deer Run Estates
Deer Run Estates Ph 2
Del Webb Twin Lakes
Doe Run At Deer Creek
Eagle Meadow
Eden At Cross Prairie
Eden At Cross Prairie Ph 2
Eden At Crossprairie
Esprit Ph 1
Esprit Ph 2
Estates At Hickory Cove
Estates At Southern Pines
Fawn Meadows At Deer Creek Ph
Gramercy Farms
Gramercy Farms Ph 1
Gramercy Farms Ph 3
Gramercy Farms Ph 4
Gramercy Farms Ph 4 5 7 8 9
Gramercy Farms Ph 5
Gramercy Farms Ph 7
Gramercy Farms Ph 8
Gramercy Farms Ph 9b
Hanover Lakes
Hanover Lakes Ph 1
Hanover Lakes Ph 2
Hanover Lakes Ph 3
Hanover Lakes Ph 4
Hanover Lakes Ph 5
Hanover Lks Ph 3
Havenfield At Cross Prairie
Hickory Grove Ph 1
Hickory Grove Ph 2
Hickory Hollow
Hidden Pines
Indian Lakes Ph 07
Keystone Pointe Ph 02
Keystone Pointe Ph 3
Kissimmee Park
Mallard Pond Ph 1
Mallard Pond Ph 2
Mallard Pond Ph 3
Mallard Pond Ph 4b
Northwest Lakeside Groves Ph 1
Northwest Lakeside Groves Ph 2
Oakley Place
Old Hickory Ph 1 2
Old Hickory Ph 1 & 2
Old Hickory Ph 3
Old Hickory Ph 4
Pine Grove Reserve
Reserve At Pine Tree
Reservepine Tree
S L I C
S L & I C
Sawgrass
Seasons At Southern Pines
Seminole Land And Inv Co
Southern Pines
Southern Pines Ph 3b
Southern Pines Ph 4
Southern Pines Ph 5
Southern Pines Unit 3a
St Cloud Manor Estates
St Cloud Manor Village
Stevens Plantation
Sweetwater Creek
Sweetwater Creek Unit 1
The Meadow At Crossprairie
The Meadow At Crossprairie Bun
The Reserve At Twin Lakes
Twin Lakes
Twin Lakes Northwest Lakeside
Twin Lakes Ph 1
Twin Lakes Ph 2a-2b
Twin Lakes Ph 2a2b
Twin Lakes Ph 2c
Twin Lakes Ph 7a
Twin Lakes Ph 7a Pb 34 Pgs 15
Twin Lakes Ph 8
Villagio
Whaleys Creek Ph 1
Whaleys Creek Ph 2
Whaleys Creek Ph 3

- Jessica M. Bustinza Lopusnak
- Tropic Shores Realty
- Home: 727.388.2312
- Mobile: 352.346.0251
- jbustinza2474@gmail.com



