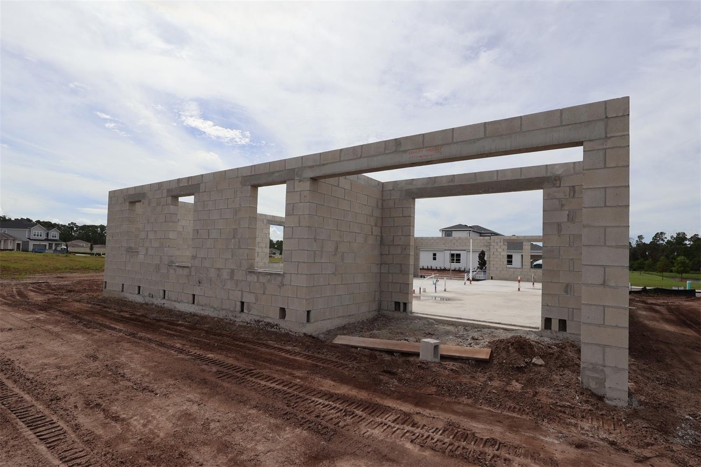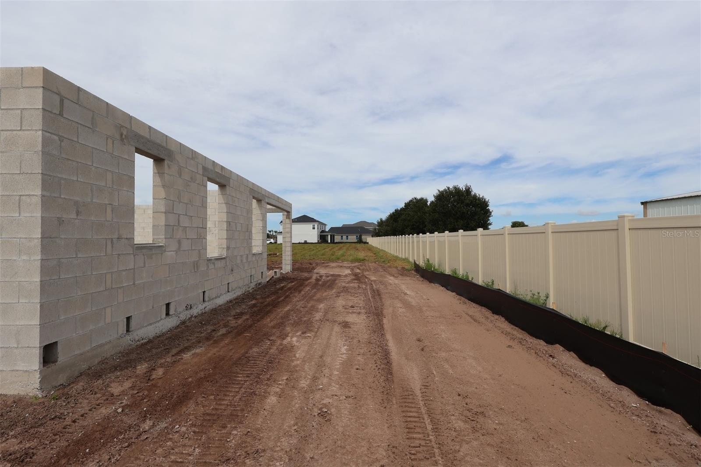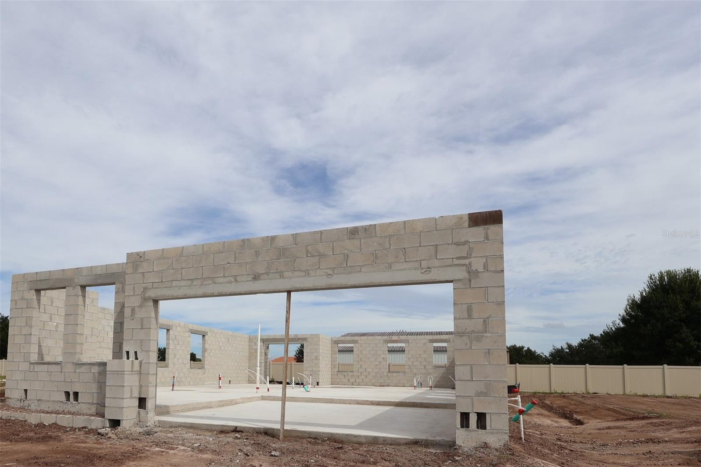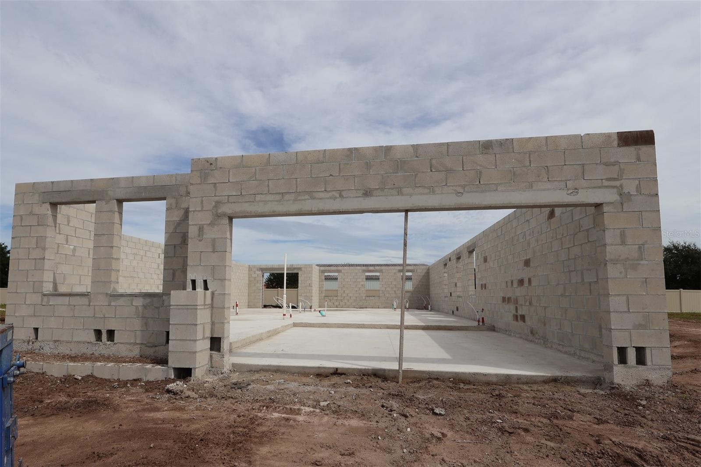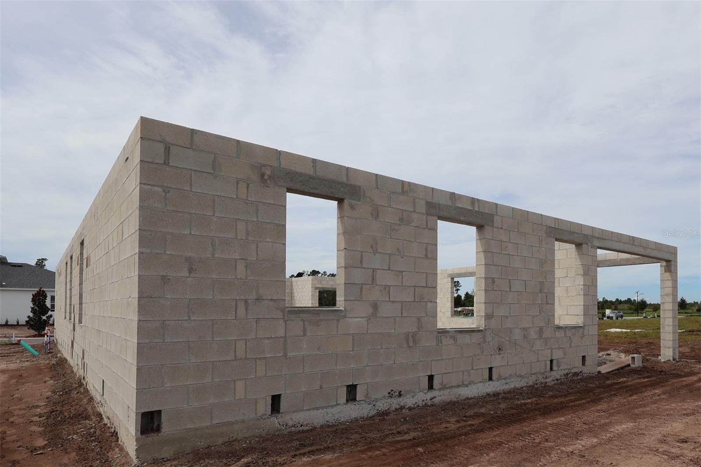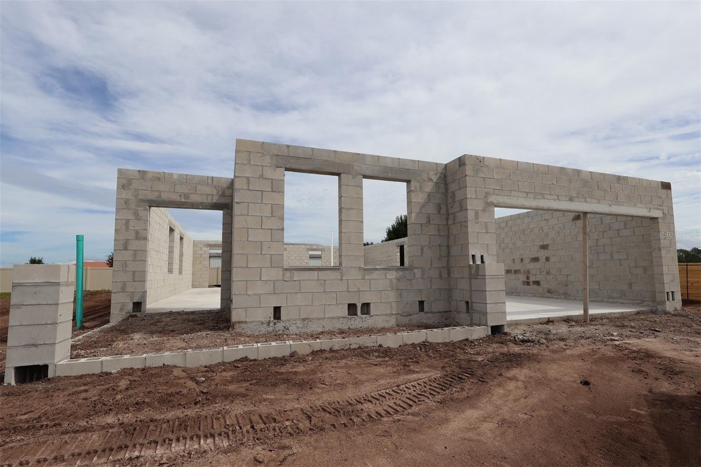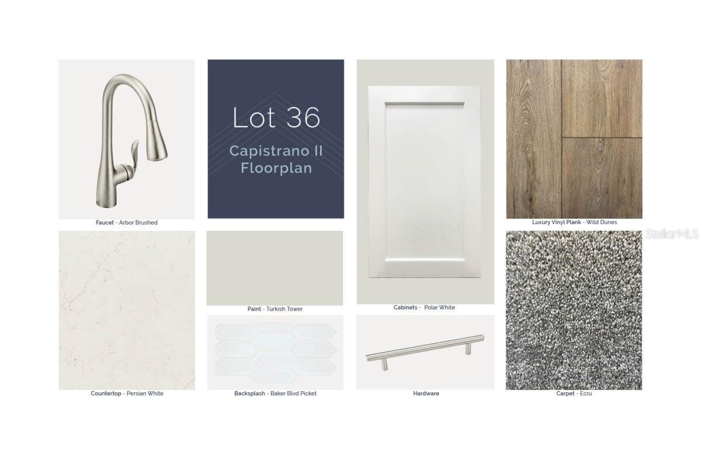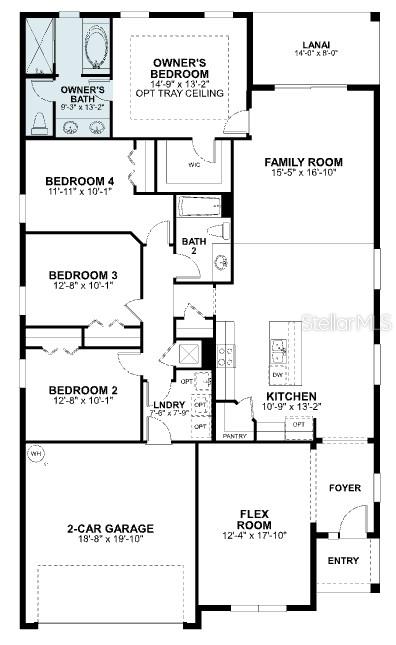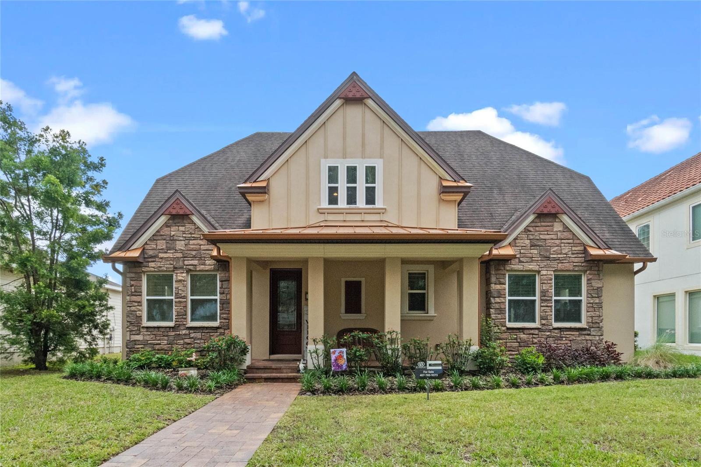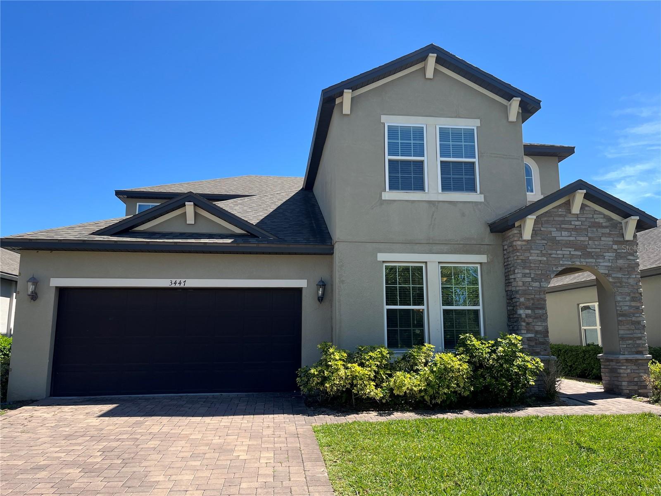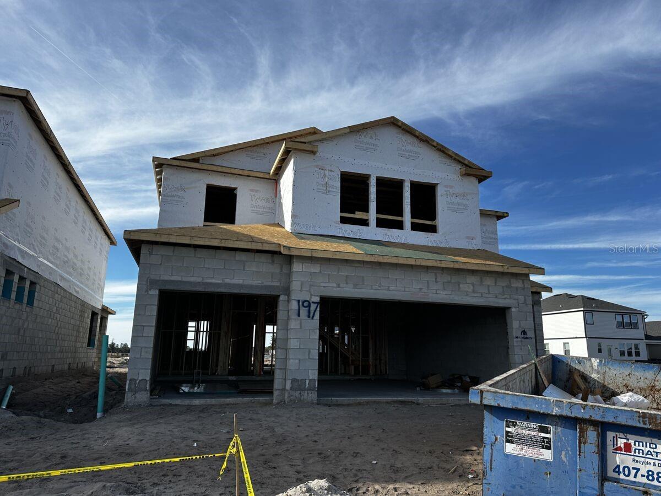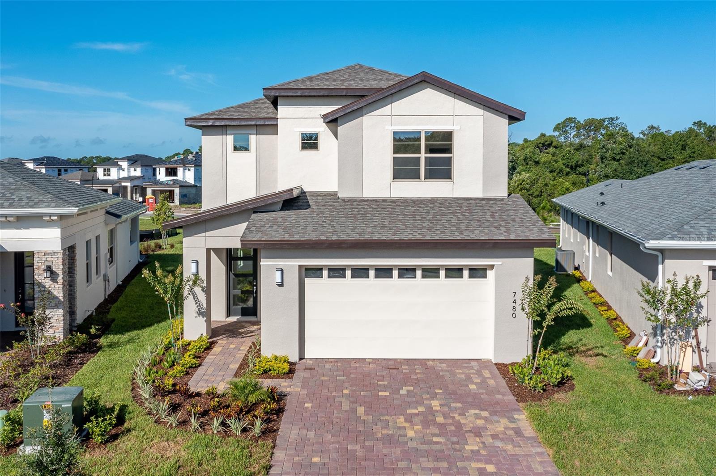6771 Yellow Warbler Bend, ST CLOUD, FL 34773
Property Photos
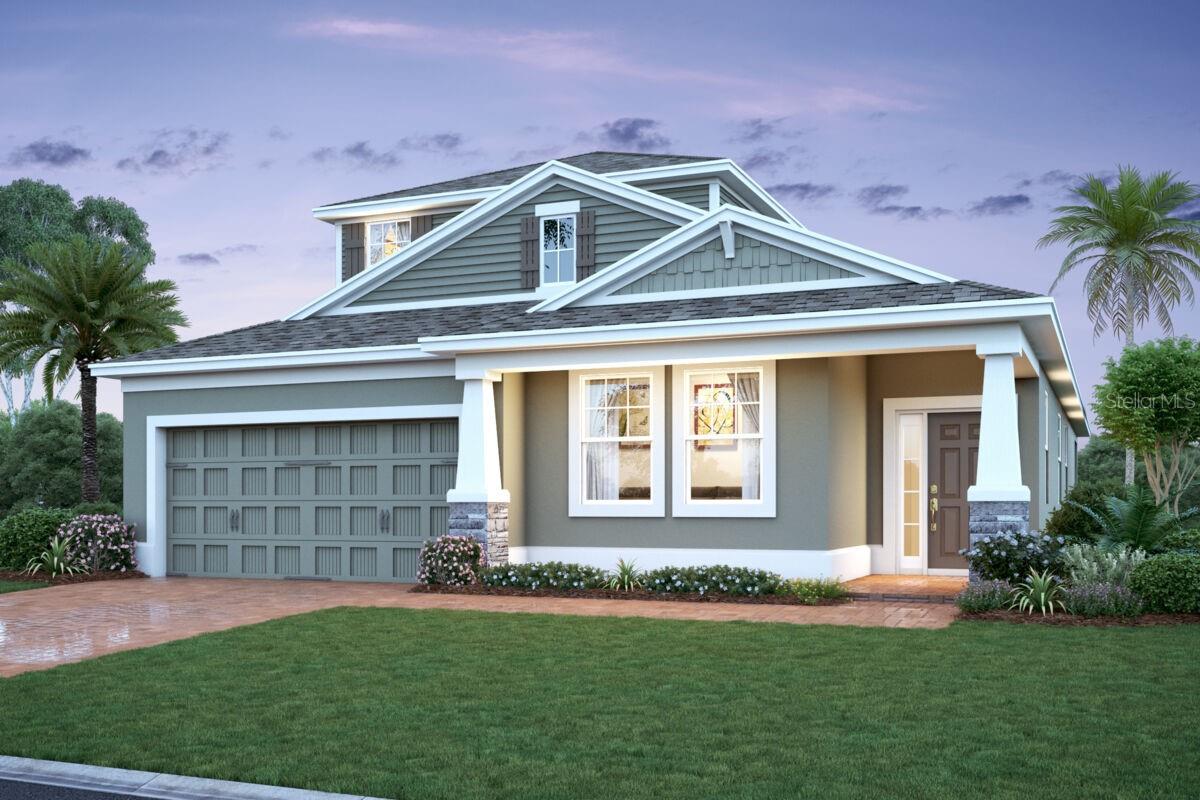
Would you like to sell your home before you purchase this one?
Priced at Only: $474,990
For more Information Call:
Address: 6771 Yellow Warbler Bend, ST CLOUD, FL 34773
Property Location and Similar Properties
- MLS#: O6346805 ( Residential )
- Street Address: 6771 Yellow Warbler Bend
- Viewed: 2
- Price: $474,990
- Price sqft: $174
- Waterfront: No
- Year Built: 2025
- Bldg sqft: 2724
- Bedrooms: 4
- Total Baths: 2
- Full Baths: 2
- Garage / Parking Spaces: 2
- Additional Information
- Geolocation: 28.2222 / -81.1622
- County: OSCEOLA
- City: ST CLOUD
- Zipcode: 34773
- Subdivision: Bay Lake Farms At St Cloud
- Elementary School: Harmony Community School (K 5)
- Middle School: Harmony
- High School: Harmony
- Provided by: KELLER WILLIAMS ADVANTAGE REALTY
- Contact: Stacie Brown Kelly
- 407-977-7600

- DMCA Notice
-
DescriptionUnder Construction. Discover this exceptional new construction home for sale, located at 6771 Yellow Warbler Bend in Saint Cloud. This thoughtfully designed single story home features 4 spacious bedrooms, 2 well appointed full bathrooms, aflex room, a 14' x 8' lanai, a 2 car garage, and more! The home's floorplan maximizes functionality while maintaining an inviting atmosphere. The open concept design seamlessly connects living areas, creating an ideal environment for both relaxation and hosting guests. Your main level owner's suite features adeluxe owner's bathroomfeaturing a dual sink vanity, a private water closet, a shower, and a standalone tub. As a new construction home, you'll enjoy the peace of mind that comes with brand new systems, appliances, and finishes. The quality design ensures lasting value and immediate move in readiness. Experience the perfect combination of location, design, and new construction quality in this Saint Cloud home!
Payment Calculator
- Principal & Interest -
- Property Tax $
- Home Insurance $
- HOA Fees $
- Monthly -
For a Fast & FREE Mortgage Pre-Approval Apply Now
Apply Now
 Apply Now
Apply NowFeatures
Building and Construction
- Builder Model: Capistrano II
- Builder Name: M/I Homes
- Covered Spaces: 0.00
- Exterior Features: Sidewalk, Sliding Doors
- Flooring: Carpet, Tile, Vinyl
- Living Area: 2092.00
- Roof: Shingle
Property Information
- Property Condition: Under Construction
School Information
- High School: Harmony High
- Middle School: Harmony Middle
- School Elementary: Harmony Community School (K-5)
Garage and Parking
- Garage Spaces: 2.00
- Open Parking Spaces: 0.00
Eco-Communities
- Water Source: Public
Utilities
- Carport Spaces: 0.00
- Cooling: Central Air
- Heating: Central
- Pets Allowed: Yes
- Sewer: Public Sewer
- Utilities: Cable Connected, Electricity Connected, Water Connected
Amenities
- Association Amenities: Playground, Pool
Finance and Tax Information
- Home Owners Association Fee Includes: Pool
- Home Owners Association Fee: 125.00
- Insurance Expense: 0.00
- Net Operating Income: 0.00
- Other Expense: 0.00
- Tax Year: 2024
Other Features
- Appliances: Dishwasher, Disposal, Electric Water Heater, Microwave, Range
- Association Name: Hunter Chastain
- Association Phone: 407-472-2471
- Country: US
- Furnished: Unfurnished
- Interior Features: Open Floorplan, Primary Bedroom Main Floor, Solid Surface Counters, Thermostat, Tray Ceiling(s), Walk-In Closet(s)
- Legal Description: BAY LAKE FARMS AT SAINT CLOUD PB 34 PGS 165-171 LOT 36
- Levels: One
- Area Major: 34773 - St Cloud (Harmony)
- Occupant Type: Vacant
- Parcel Number: 13-26-31-3673-0001-0360
- View: Water
Similar Properties

- Jessica M. Bustinza Lopusnak
- Tropic Shores Realty
- Home: 727.388.2312
- Mobile: 352.346.0251
- jbustinza2474@gmail.com



