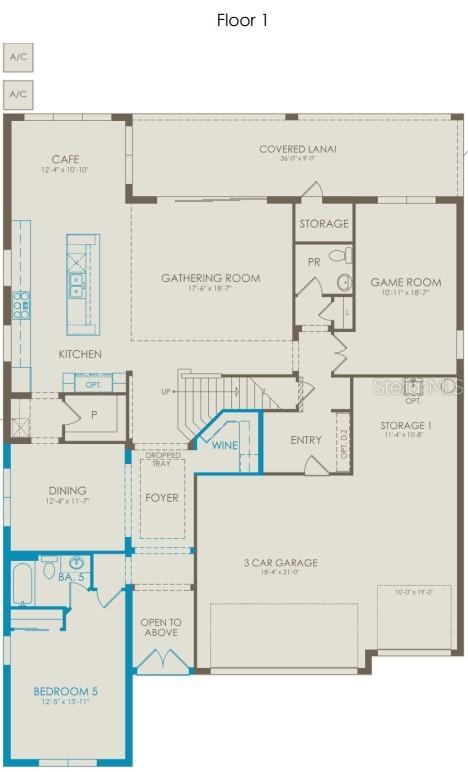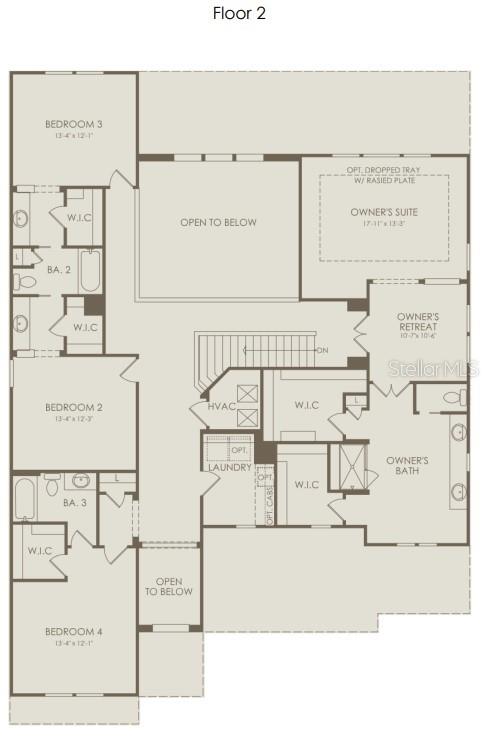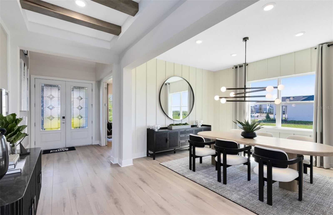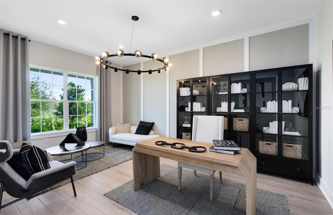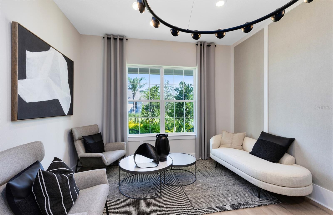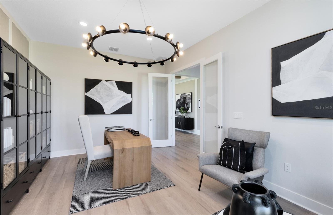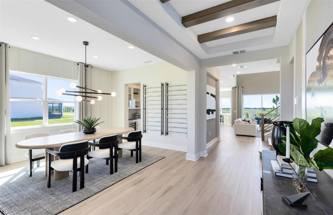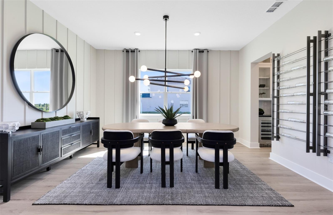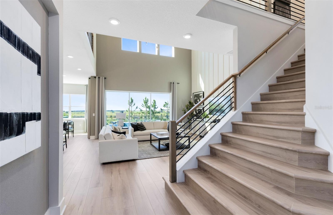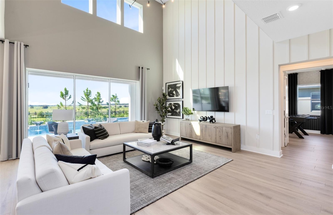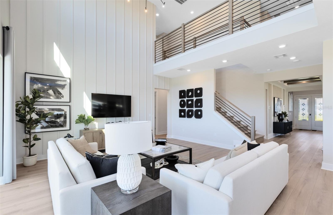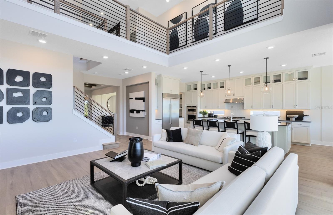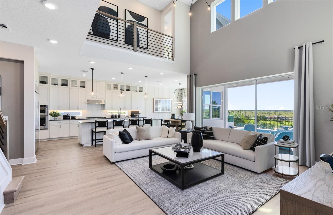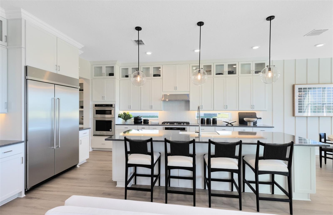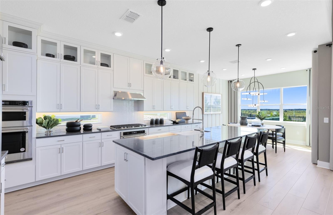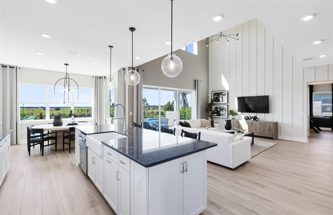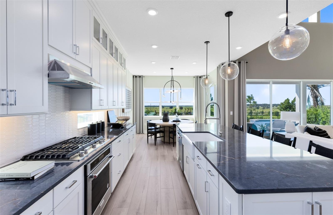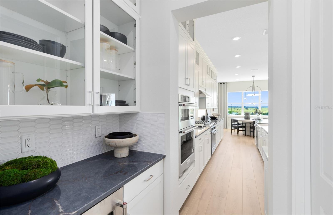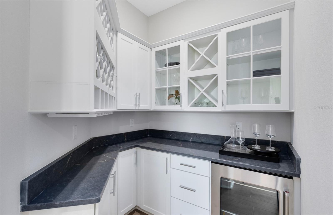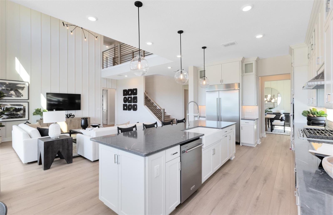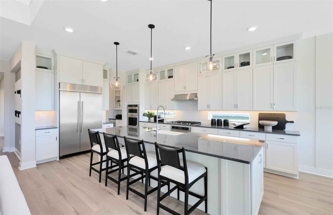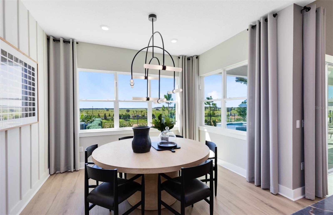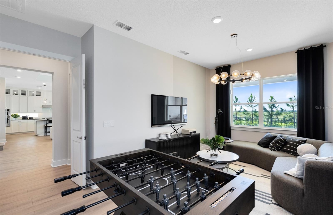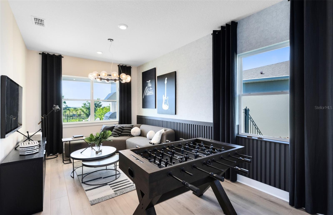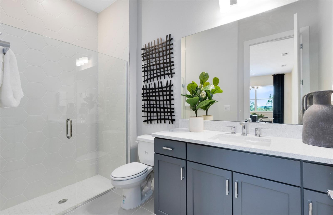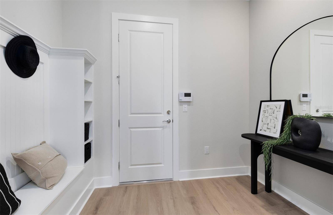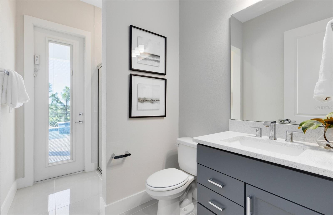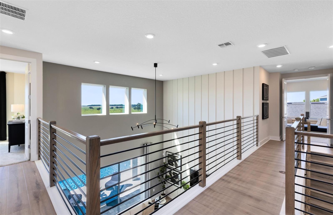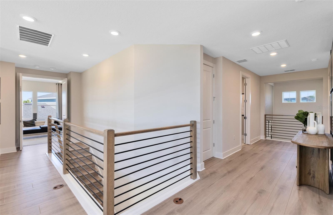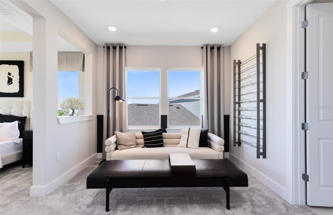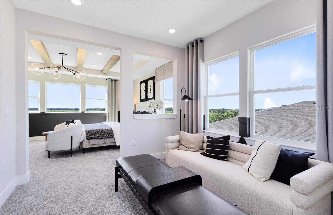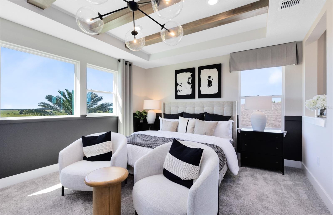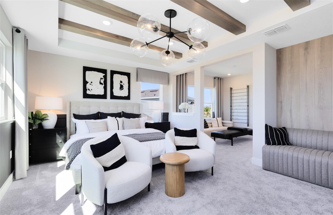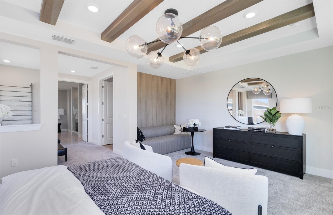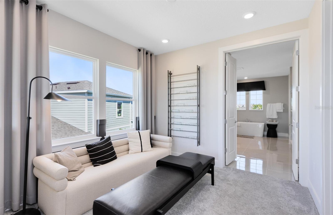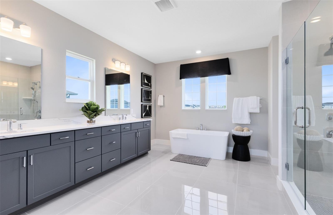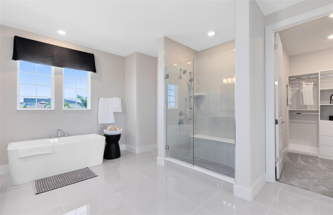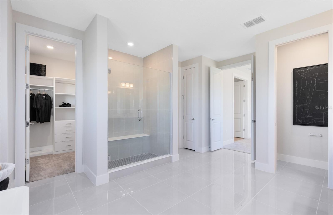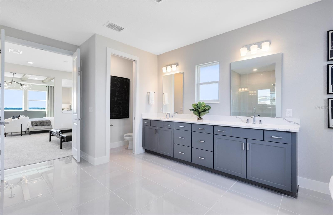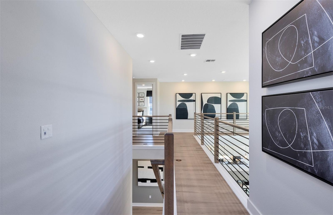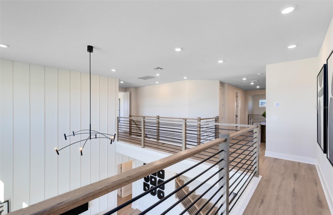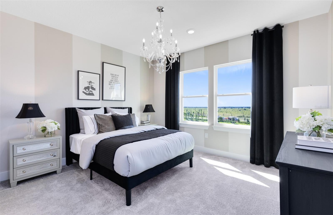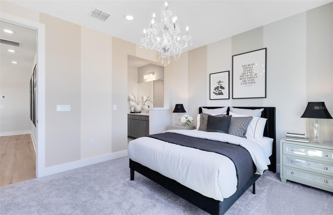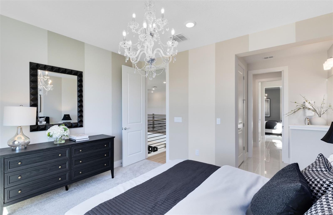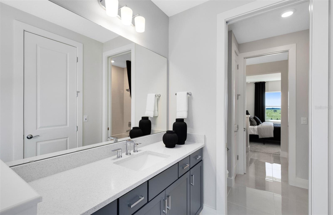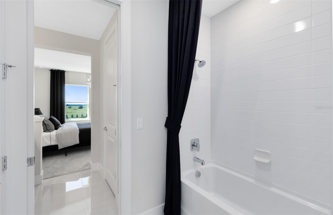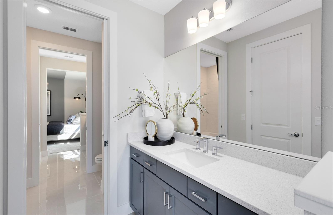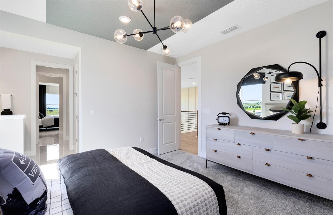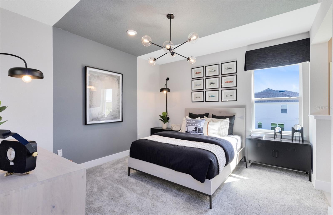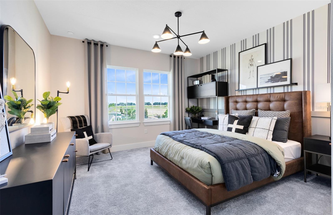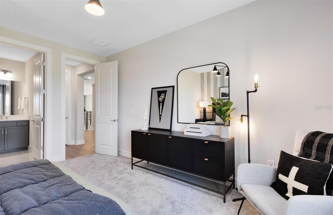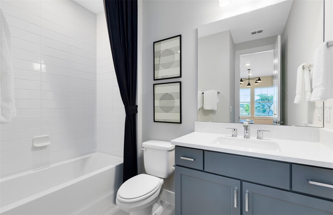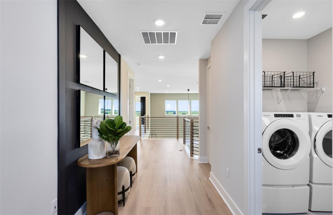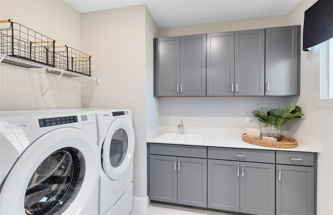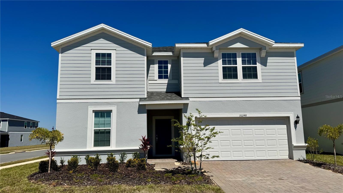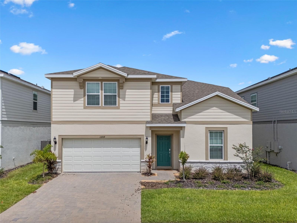4632 Golden Birch Avenue, CLERMONT, FL 34714
Property Photos

Would you like to sell your home before you purchase this one?
Priced at Only: $1,047,790
For more Information Call:
Address: 4632 Golden Birch Avenue, CLERMONT, FL 34714
Property Location and Similar Properties
- MLS#: O6352236 ( Residential )
- Street Address: 4632 Golden Birch Avenue
- Viewed: 71
- Price: $1,047,790
- Price sqft: $243
- Waterfront: No
- Year Built: 2025
- Bldg sqft: 4313
- Bedrooms: 5
- Total Baths: 5
- Full Baths: 4
- 1/2 Baths: 1
- Garage / Parking Spaces: 3
- Days On Market: 23
- Additional Information
- Geolocation: 28.4719 / -81.6646
- County: LAKE
- City: CLERMONT
- Zipcode: 34714
- Subdivision: Parkside Trails
- Elementary School: Sawgrass bay Elementary
- Middle School: Windy Hill Middle
- High School: East Ridge High
- Provided by: PULTE REALTY OF NORTH FLORIDA LLC
- Contact: Adrienne Escott
- 407-250-9131

- DMCA Notice
-
DescriptionUnder Construction. Welcome to Parkside Trails! Explore the charm of this premier Clermont location, offering exclusive amenities and quick access to shopping, dining, and entertainment. With a mix of new construction, single family and townhomes, plus a variety of exclusive amenities, families will love coming home. Now Selling Onsite with 4 Models Open Daily! Introducing the exquisite Roseland home by Pulte! This stunning 5 bedroom, 4.5 bathroom, 3 car garage is situated on a homesite that is walking distance to the community park. As you step through the double entry glass doors, you are immediately greeted by a striking foyer that rises to the second floor, setting the tone for the entire home. To one side, a spare bedroom en suite offers privacy for guests and loved ones on the first floor, while the formal dining room invites effortless entertaining. From there, you enter the heart of the homea chef inspired gourmet kitchen. Equipped with built in KitchenAid stainless steel appliances, including double ovens, the kitchen is a dream for culinary enthusiasts. Soft close cabinetry is paired with exquisite quartz countertops, creating a timeless and sophisticated look, while a spacious walk in pantry ensures ample storage. Dont miss the wine cave, trimmed in quartz countertops and decorative tile backsplash, tucked underneath the grand staircase. The open concept design effortlessly connects the kitchen to the gathering room and cafe, where soaring ceilings create an airy, light filled space, perfect for both intimate gatherings and larger celebrations. The covered lanai offers a seamless transition to the outdoors, ideal for year round entertaining. Also located on the first floor is a dedicated game room with double doors to enclose the space, offering endless possibilities for customization, whether for a home theater, a private lounge, or a personal gym. Upstairs, the private owners suite spans one side of the home, creating a peaceful retreat. The owners retreat area, ideal for reading or unwinding, leads into the spa inspired owners bath, where luxury knows no bounds. A frameless glass enclosed shower, enclosed toilet, and double walk in closets create a sanctuary of relaxation. The second floor also offers two additional spacious bedrooms connected by a Jack and Jill bathroom, ensuring both privacy and convenience, while a third bedroom enjoys its own en suite bath, providing an added level of comfort and luxury. The upstairs laundry room, with a utility sink, built in cabinets, and quartz countertops, makes daily tasks a breeze. With an intelligently designed layout and meticulously curated finishes, this home offers the perfect balance of form, function, and style. It's the epitome of luxury living in a highly sought after location, blending convenience, sophistication, and thoughtful design into a living experience like no other. Schedule a tour today!
Payment Calculator
- Principal & Interest -
- Property Tax $
- Home Insurance $
- HOA Fees $
- Monthly -
For a Fast & FREE Mortgage Pre-Approval Apply Now
Apply Now
 Apply Now
Apply NowFeatures
Building and Construction
- Builder Model: Roseland
- Builder Name: Pulte Homes
- Covered Spaces: 0.00
- Exterior Features: Lighting, Rain Gutters, Sidewalk, Sliding Doors
- Flooring: Carpet, Luxury Vinyl, Tile
- Living Area: 4313.00
- Roof: Shingle
Property Information
- Property Condition: Under Construction
Land Information
- Lot Features: Cleared, Landscaped, Level, Paved
School Information
- High School: East Ridge High
- Middle School: Windy Hill Middle
- School Elementary: Sawgrass bay Elementary
Garage and Parking
- Garage Spaces: 3.00
- Open Parking Spaces: 0.00
- Parking Features: Driveway, Garage Door Opener
Eco-Communities
- Green Energy Efficient: HVAC, Insulation, Lighting, Roof, Thermostat, Water Heater, Windows
- Water Source: Public
Utilities
- Carport Spaces: 0.00
- Cooling: Central Air
- Heating: Central, Electric, Heat Pump
- Pets Allowed: Yes
- Sewer: Public Sewer
- Utilities: BB/HS Internet Available, Cable Connected, Electricity Connected, Phone Available, Public, Sewer Connected, Underground Utilities, Water Connected
Amenities
- Association Amenities: Clubhouse, Fitness Center, Pickleball Court(s), Pool, Recreation Facilities, Tennis Court(s)
Finance and Tax Information
- Home Owners Association Fee Includes: Internet, Maintenance, Management, Other, Pest Control, Recreational Facilities
- Home Owners Association Fee: 85.00
- Insurance Expense: 0.00
- Net Operating Income: 0.00
- Other Expense: 0.00
- Tax Year: 2024
Other Features
- Appliances: Built-In Oven, Cooktop, Dishwasher, Disposal, Electric Water Heater, Microwave, Range Hood
- Association Name: Derek Buehler
- Country: US
- Furnished: Unfurnished
- Interior Features: Eat-in Kitchen, High Ceilings, Kitchen/Family Room Combo, Open Floorplan, PrimaryBedroom Upstairs, Smart Home, Split Bedroom, Stone Counters, Thermostat, Walk-In Closet(s)
- Legal Description: PARKSIDE TRAILS - PHASE 1 PB 84 PG 79-92 LOT 104 ORB 6464 PG 53
- Levels: Two
- Area Major: 34714 - Clermont
- Occupant Type: Vacant
- Parcel Number: 24-23-26-0100-000-10400
- Possession: Close Of Escrow
- Views: 71
Similar Properties
Nearby Subdivisions
Cagan Crossing
Cagan Crossing East
Cagan Crossings
Cagan Crossings East
Cagan Crossings Eastphase 2
Cagan Xings East
Citrus Highlands Ph I Sub
Clear Creek
Clear Creek Ph 02
Clear Creek Ph One Sub
Eagleridge Ph 02
Eagleridge Ph Ii
Eagleridge Ph Iii Sub
Glenbrook
Glenbrook Ph Ii Sub
Glenbrook Sub
Greater Groves Ph 01
Greater Groves Ph 02 Tr A
Greater Groves Ph 03 Tr A B
Greater Groves Ph 04
Greater Lakes
Greater Lakes Ph 01
Greater Lakes Ph 3
Greater Lakes Ph 4
Greengrove Estates
High Grove
High Grove Un 2
Mission Park
Mission Park Ph Ii Sub
Mission Park Ph Iii Sub
Monte Vista Park Farms
None
Not Applicable
Orange Tree Ph 02 Lt 201
Orange Tree Ph 04 Lt 401 Being
Orange Tree Ph 06
Orange Tree Ph 4
Palms At Serenoa
Palms At Serenoa Ph 4
Palmsserenoa Ph 3
Palmsserenoa Ph 4
Parkside Trails
Postal Groves
Resi
Ridgeview
Ridgeview Ph 1
Ridgeview Ph 2
Ridgeview Ph 3
Ridgeview Ph 4
Ridgeview Phase 5
Sanctuary
Sanctuary Phase 1b
Sanctuary Phase 4
Sawgrass Bay
Sawgrass Bay Ph 1a
Sawgrass Bay Ph 1b
Sawgrass Bay Ph 2b
Sawgrass Bay Ph 2c
Sawgrass Bay Ph 3b
Sawgrass Bay Phase 2
Sawgrass Bay Phase 2b
Sawgrass Bay Phase 2c
Sawgrass Bay Phase 4b2
Serenoa
Serenoa Lakes
Serenoa Lakes Ph 1
Serenoa Lakes Ph 2
Serenoa Lakes Phase 2
Serenoa Village
Serenoa Village 1 Ph 1a1
Serenoa Village 1 Ph 1a2
Serenoa Village 1 Ph 1b1
Serenoa Village 1 Phase 1
Serenoa Village 2 Ph 1b2
Serenoa Village 2 Ph 1b2replat
Serenoa Village 2 Phase 1b2
Serenoa Vllage 2 Ph Jb1
Silver Creek Sub
Sunrise Lakes Ph I Sub
Sunrise Lakes Ph Ii Sub
Sunrise Lakes Ph Iii Sub
The Sanctuary
Tradds Landing Lt 01 Pb 51 Pg
Tropical Winds Sub
Wellness Rdg Ph 1
Wellness Rdg Ph 1a
Wellness Rdg Ph 1b
Wellness Ridge
Wellness Way 32s
Wellness Way 40s
Wellness Way 50s
Wellness Way 60s
Westchester Ph 03
Weston Hills Sub
Windsor Cay
Windsor Cay Ph 1
Windsor Cay Phase 1
Windsor Cay Resort
Woodridge
Woodridge Ph 01

- Jessica M. Bustinza Lopusnak
- Tropic Shores Realty
- Home: 727.388.2312
- Mobile: 352.346.0251
- jbustinza2474@gmail.com



