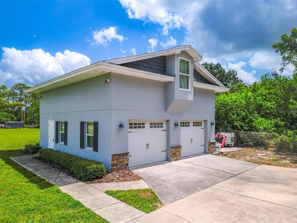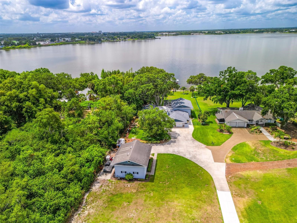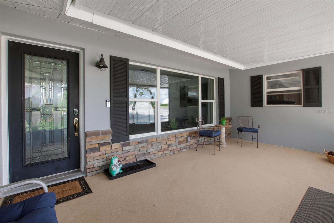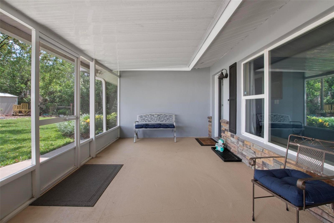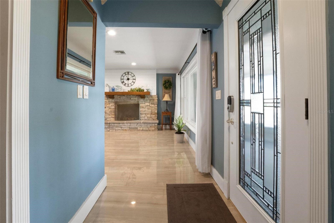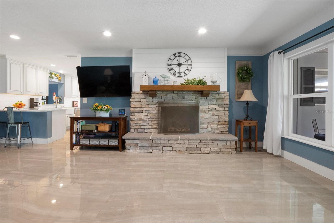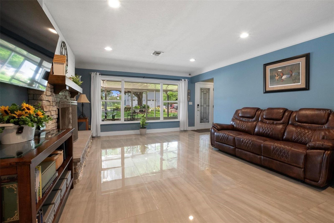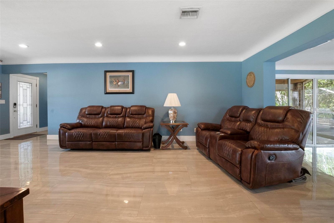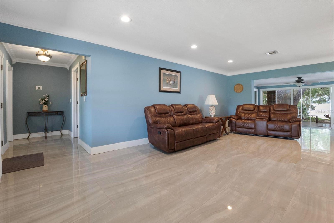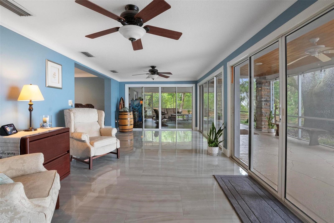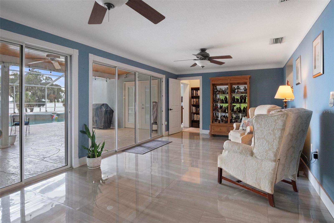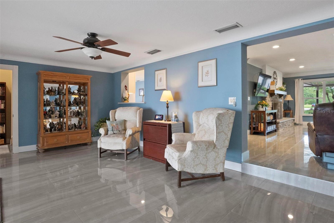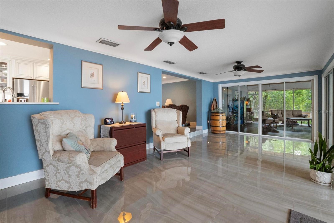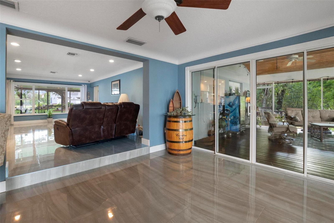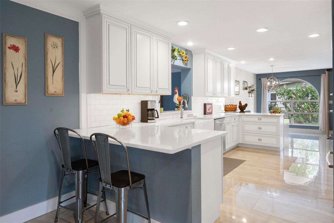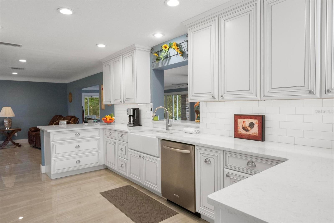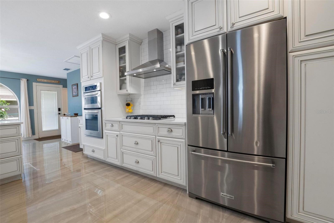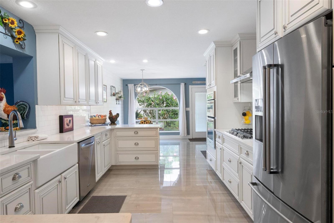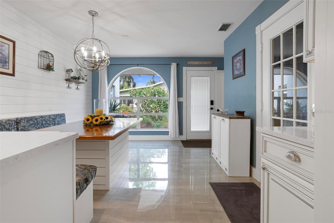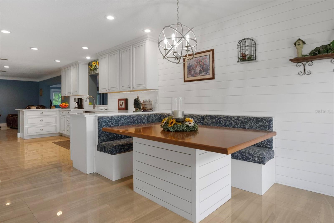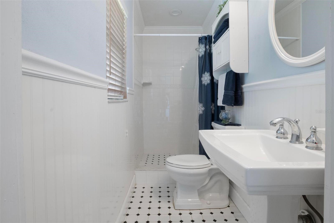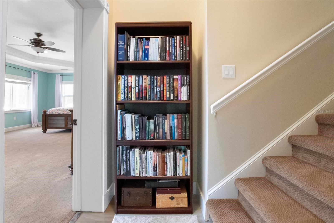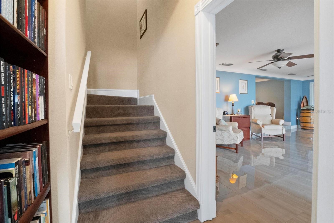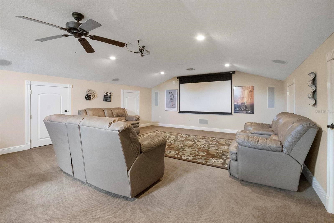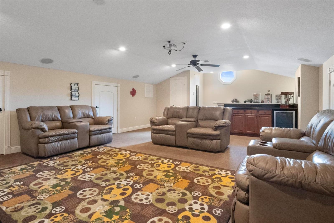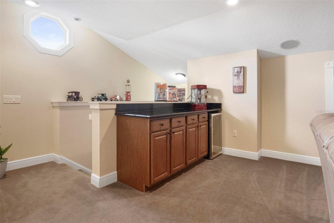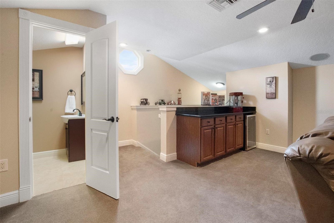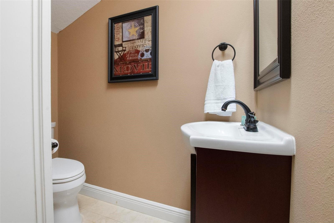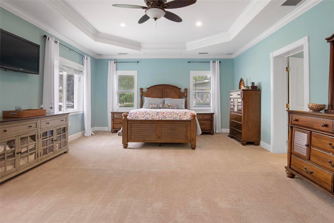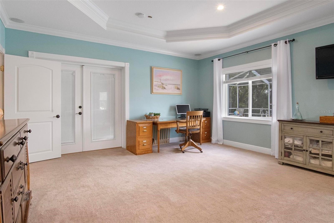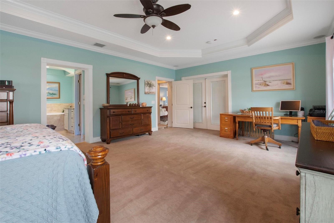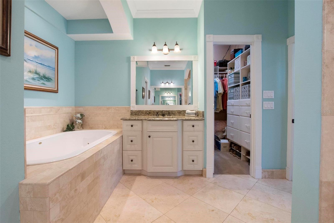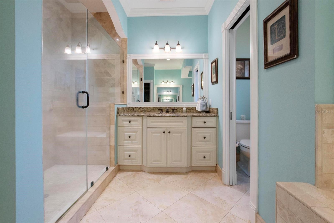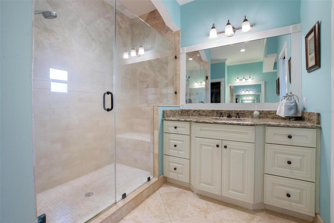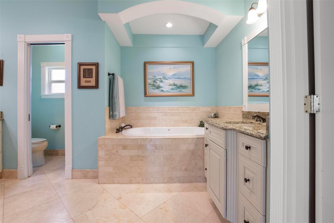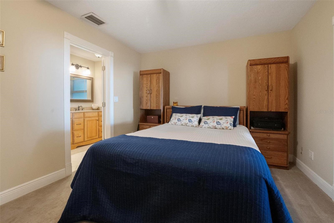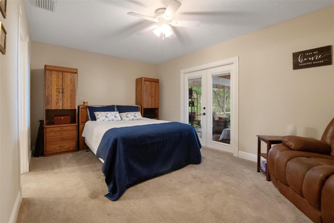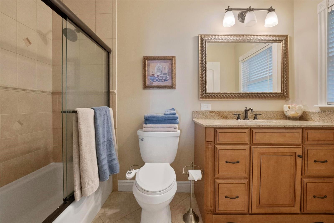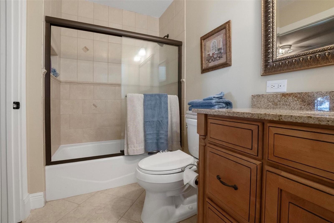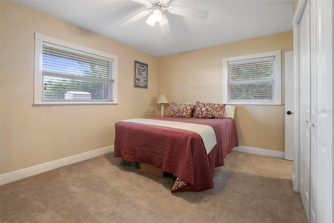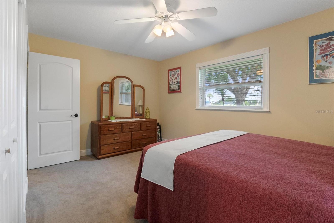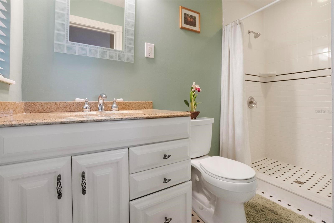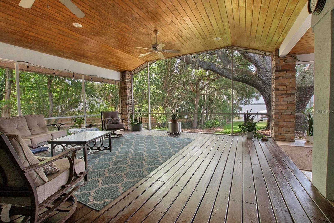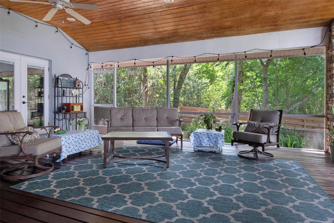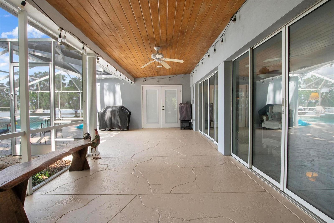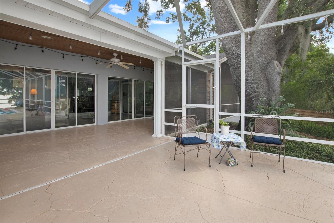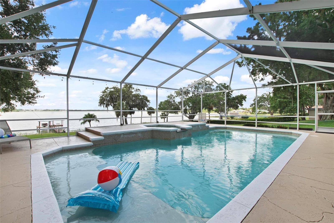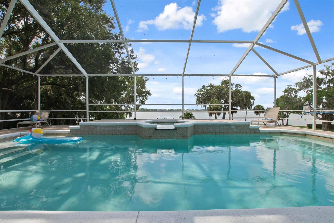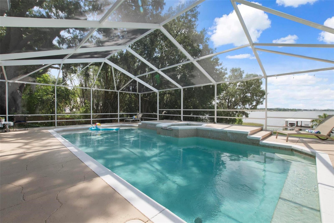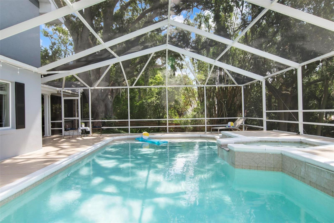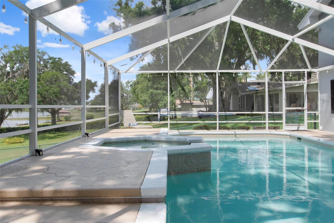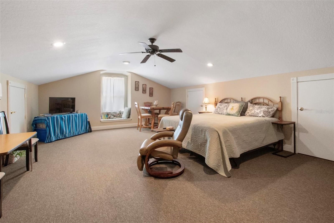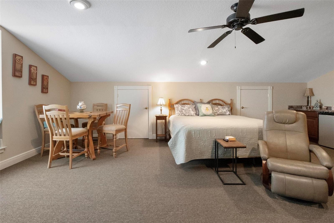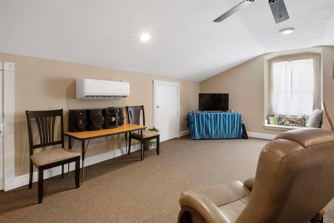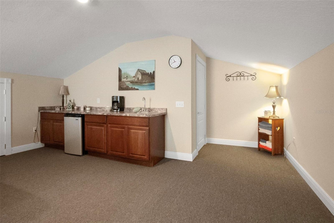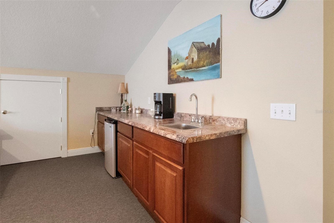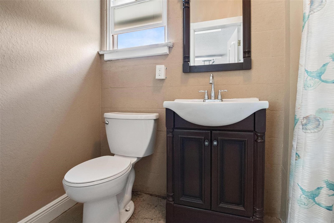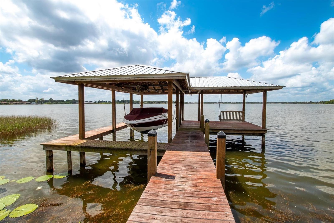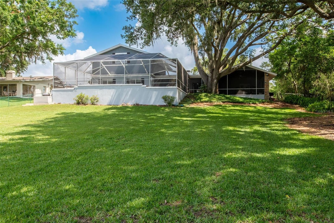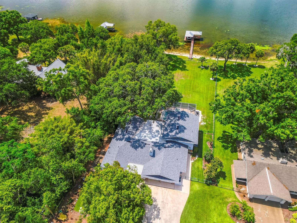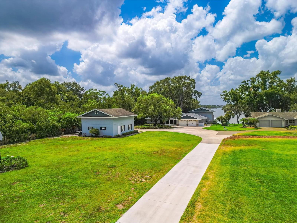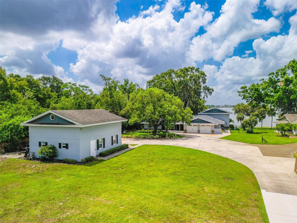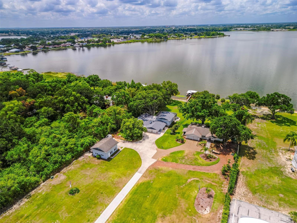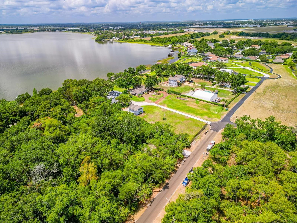250 Brigham Road Nw, WINTER HAVEN, FL 33881
Property Photos
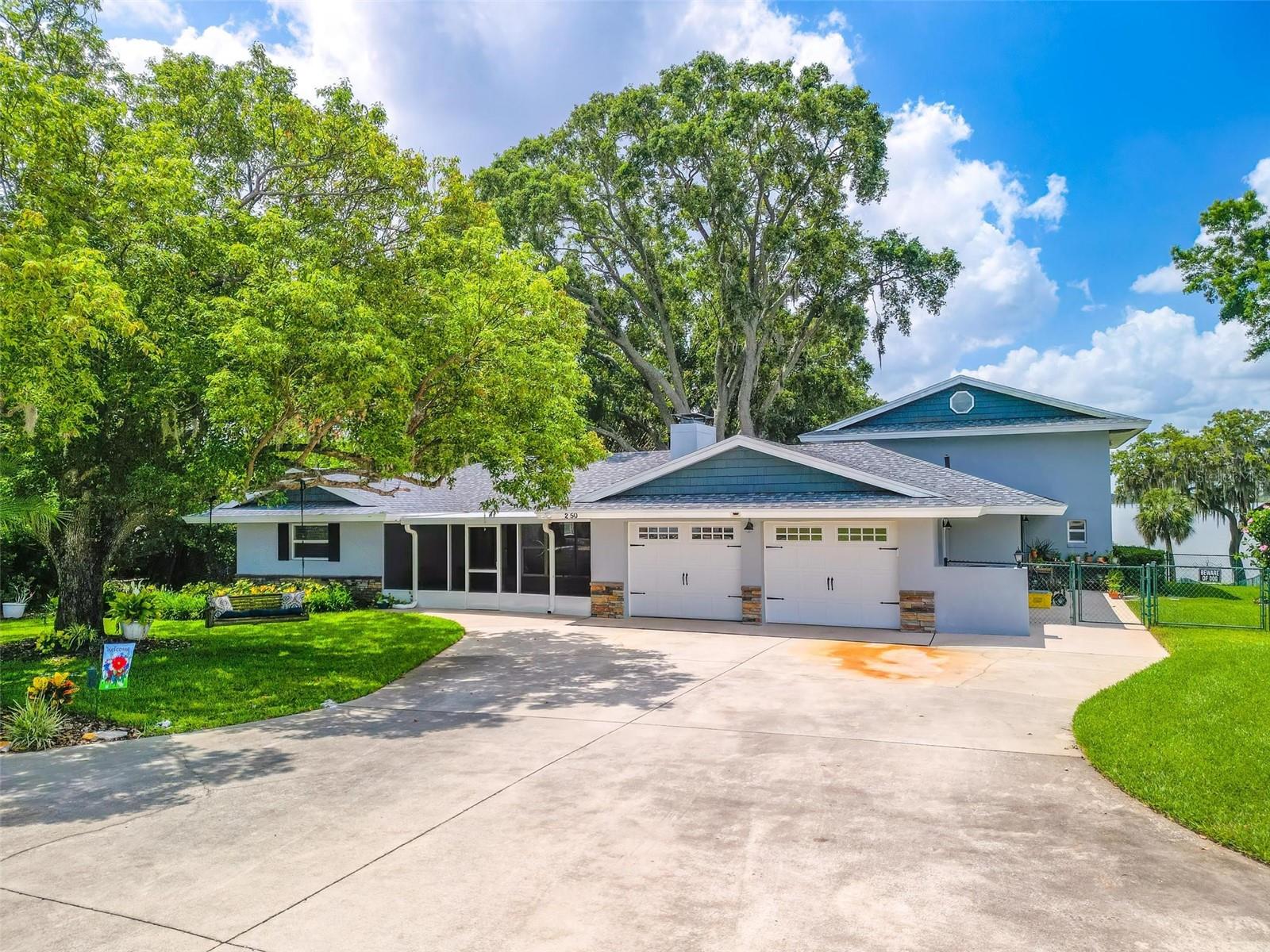
Would you like to sell your home before you purchase this one?
Priced at Only: $1,195,000
For more Information Call:
Address: 250 Brigham Road Nw, WINTER HAVEN, FL 33881
Property Location and Similar Properties
- MLS#: P4934742 ( Residential )
- Street Address: 250 Brigham Road Nw
- Viewed: 83
- Price: $1,195,000
- Price sqft: $228
- Waterfront: Yes
- Wateraccess: Yes
- Waterfront Type: Lake Front,Lake Privileges
- Year Built: 1971
- Bldg sqft: 5235
- Bedrooms: 5
- Total Baths: 6
- Full Baths: 5
- 1/2 Baths: 1
- Garage / Parking Spaces: 4
- Days On Market: 146
- Additional Information
- Geolocation: 28.0648 / -81.7392
- County: POLK
- City: WINTER HAVEN
- Zipcode: 33881
- Provided by: KELLER WILLIAMS REALTY SMART 1
- Contact: David Small
- 863-508-3000

- DMCA Notice
-
DescriptionPrepare to be utterly enchanted by this stunning lakefront retreat on Lake Hartridge, perfectly positioned on the coveted Winter Haven Chain of Lakes. This gem sprawls over 1.3 picturesque acres, nestled on a tranquil dead end street, offering both privacy and breathtaking views. As you approach the property, a charming long driveway welcomes you to an oversized, detached two car garage, complete with an inviting apartment aboveideal for guests or as a private officeand a convenient full bathroom below. Step inside the main residence, where an expansive layout unfolds, featuring four spacious bedrooms and 4.5 luxurious bathrooms. One of the bedrooms is currently transformed into a cozy movie room, perfect for entertaining or unwinding after a long day. The master suite, conveniently located on the first level, serves as a true sanctuary. It boasts a generous sitting area with stunning views of the sparkling pool and the serene lake beyond. Indulge in the spa like master bathroom, equipped with a sumptuous soaking tub, a large walk in shower, and elegant double vanities, creating a perfect retreat at home. The heart of this home is the beautifully updated kitchen, featuring sleek quartz countertops, modern cabinetry, and top of the line stainless steel appliances, making it a chef's dream. Porcelain flooring throughout the main floor adds a touch of elegance and durability while the bedrooms are adorned with cozy carpet. Plus, with a new roof and new AC system, this home promises not only style but also comfort and peace of mind. Elevated for optimal vistas, the lanai and private screened in pool areaincluding an in ground hot tuboffer an idyllic setting for relaxation and entertaining. The pool is newly screened, ensuring a comfortable environment, and the lanai has been refreshed with new screening, enhancing your outdoor experience. For boating enthusiasts, the property features a private dock with a stylish metal roof and a boat lift, providing easy access to the tranquil waters of the Chain of Lakes. Additionally, for those with an adventurous spirit, there is RV parking complete with electrical, water, and sewage hookups. Dont miss your chance to experience this exquisite lakefront property firsthandschedule your viewing today and let your dream of lakeside living become a reality!
Payment Calculator
- Principal & Interest -
- Property Tax $
- Home Insurance $
- HOA Fees $
- Monthly -
For a Fast & FREE Mortgage Pre-Approval Apply Now
Apply Now
 Apply Now
Apply NowFeatures
Building and Construction
- Covered Spaces: 0.00
- Exterior Features: French Doors, Lighting, Rain Gutters, Sliding Doors, Storage
- Fencing: Fenced
- Flooring: Carpet, Ceramic Tile, Tile
- Living Area: 3235.00
- Roof: Shingle
Land Information
- Lot Features: Cul-De-Sac
Garage and Parking
- Garage Spaces: 4.00
- Open Parking Spaces: 0.00
- Parking Features: Bath In Garage, Driveway, Garage Door Opener, Garage Faces Rear, Parking Pad, RV Access/Parking
Eco-Communities
- Pool Features: In Ground, Screen Enclosure
- Water Source: Well
Utilities
- Carport Spaces: 0.00
- Cooling: Central Air, Ductless
- Heating: Central, Electric
- Sewer: Septic Tank
- Utilities: Cable Connected, Electricity Connected, Sewer Connected, Water Connected
Finance and Tax Information
- Home Owners Association Fee: 0.00
- Insurance Expense: 0.00
- Net Operating Income: 0.00
- Other Expense: 0.00
- Tax Year: 2023
Other Features
- Appliances: Dishwasher, Microwave, Range, Refrigerator
- Country: US
- Interior Features: Ceiling Fans(s), Crown Molding, Eat-in Kitchen, High Ceilings, Kitchen/Family Room Combo, Open Floorplan, Primary Bedroom Main Floor, Solid Surface Counters, Split Bedroom, Vaulted Ceiling(s), Window Treatments
- Legal Description: BEG 155.02 FT S & 120 FT E OF NE COR OF S1/2 OF U S GOV LOT 4 RUN S-88 DEG 54 MIN- W 114.58 FT S-8 DEG 35 MIN-W 546 FT M/L TO LAKE ELY A-LONG LAKE 100 FT M/L N-10 DEG 01 MIN-E 575 FT TO POB
- Levels: Two
- Area Major: 33881 - Winter Haven / Florence Villa
- Occupant Type: Owner
- Parcel Number: 26-28-08-000000-032030
- View: Pool, Trees/Woods, Water
- Views: 83
- Zoning Code: XX
Nearby Subdivisions
Bonnie Shores Sub
Brenton Manor
Breymans
Brookhaven Village
Brookhaven Village Second Add
Buckeye Haven
Buckeye Heights
Buckeye Pointe
Buckeye Rdg
Buckeye Trace
Chestnut Crk
Conine Shore
Country Club Trails
Country Walk/winter Haven Ph 2
Country Walkwinter Haven
Country Walkwinter Haven Ph 2
Crossroads At Lake Region
Deer Lake Terrace Sub
Deerwood Or Harriben Investmen
Eagle Crest
Eagles Landing
East View Pkwy
Eastwood Subdivision
Eastwood Subdivision, Unit 1
Elbert Acres
Eula Vista Sub
Fairview Village
Florence Village
Forest Ridge
Gates/lk Region
Golf View Heights
Graydon Hills
Hamilton Meadows
Hamilton Pointe
Hamilton Ridge
Hampton Cove
Hampton Cove Pb 147 Pg 1618 Lo
Harbor At Lake Henry
Harrington A B Sub
Hartridge Harbor Addition
Hartridge Hills
Hartridge Landings Property Ow
Hartridge Manor
Haven Groves Estates
Haven Shores
Hess & Nagle Sub Pb 32 Pg 10
Hills Lake Elbert
Hills Of Lake Elbert
Idylwild Heights
Inman Groves
Inman Grvs Ph 2
Interlaken Add
Inwood
Inwood Unit 3
Island Lakes
Jace Lndg
Jarvis Heights
Krenson Bay
Lake Elbert Estates
Lake Elbert Heights
Lake Elbert Heights Unit 01 02
Lake Elbert Heights Unit 02 02
Lake Jessie Or Carrs J A
Lake Lucenrne
Lake Lucerne Ii
Lake Lucerne Ph 1
Lake Lucerne Ph 4
Lake Lucerne Ph 5
Lake Lucerne Ph 6
Lake N Golf Estates Add
Lake Rochelle Estates
Lake Silver Terrace
Lake Smart Estates
Lake Smart Pointe
Lake View Sub Pb 3 Pg 80
Lakes At Lucerne Park
Lakeside Landings
Lakeside Landings Ph 01
Lakeside Landings Phase One
Lakeside Lndgs Ph 3
Lakeslucerne Park Ph 3
Lakeslucerne Park Ph 4
Lakeslucerne Park Ph 6
Leisure Shores
Lucerne Park
Lucerne Park Reserve
Lucerne Ph 4
Lucerne Shores
Magnolia Shores
Mirro Mac
Na
None
North Gate Village Pb 46 Pg 49
North Lake Elbert Heights
Not Applicable
Orange Shores
Revised Map Of Fernwood Add
Rosewood Manor
Sanctuary By The Lake
Sanctuary By The Lake Ph 2
Saxonmyers Rep Ph 02
Silvercrest Add
Spanish Haven
St James Crossing
St James Xing
Van Duyne Shores
Villa Manor
West Cannon Heights
Westwood Sub
Willowbrook
Willowbrook North
Windridge
Winter Haven East
Winter Haven Heights

- Jessica M. Bustinza Lopusnak
- Tropic Shores Realty
- Home: 727.388.2312
- Mobile: 352.346.0251
- jbustinza2474@gmail.com



