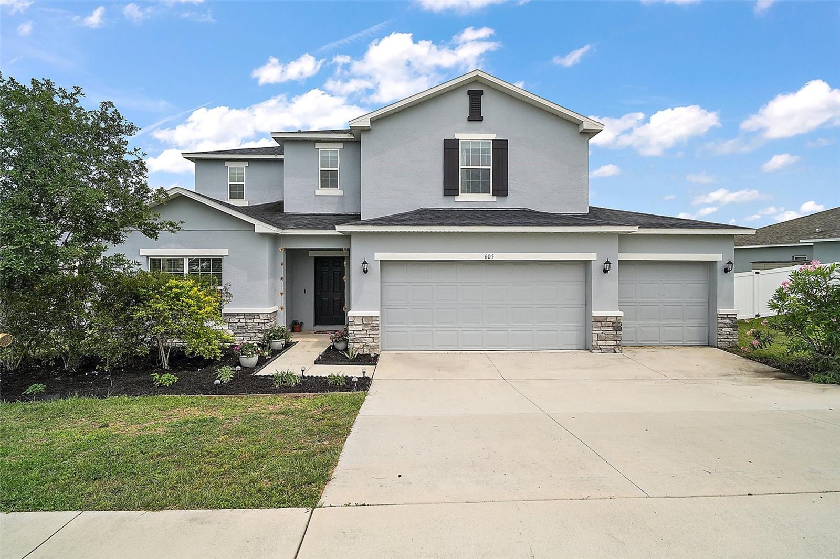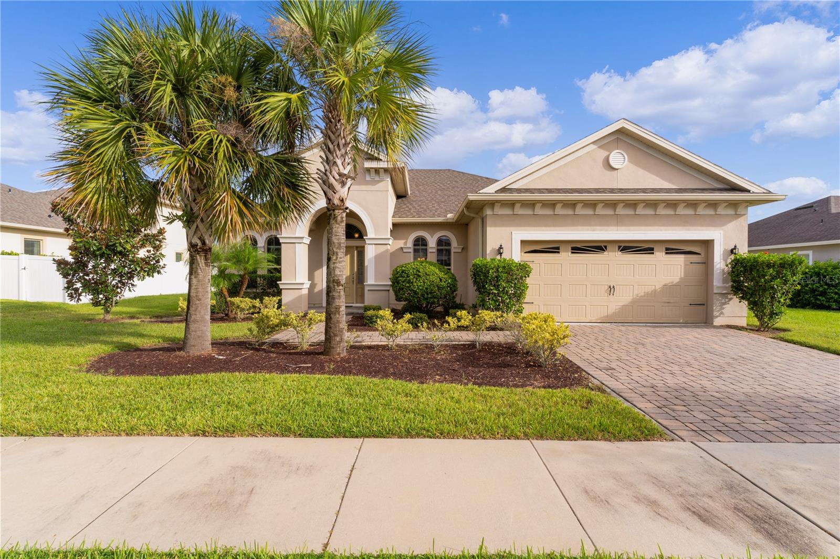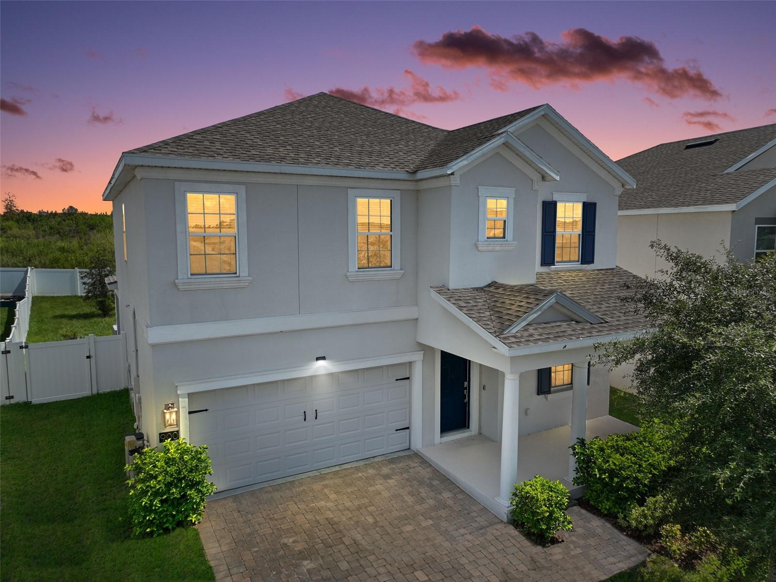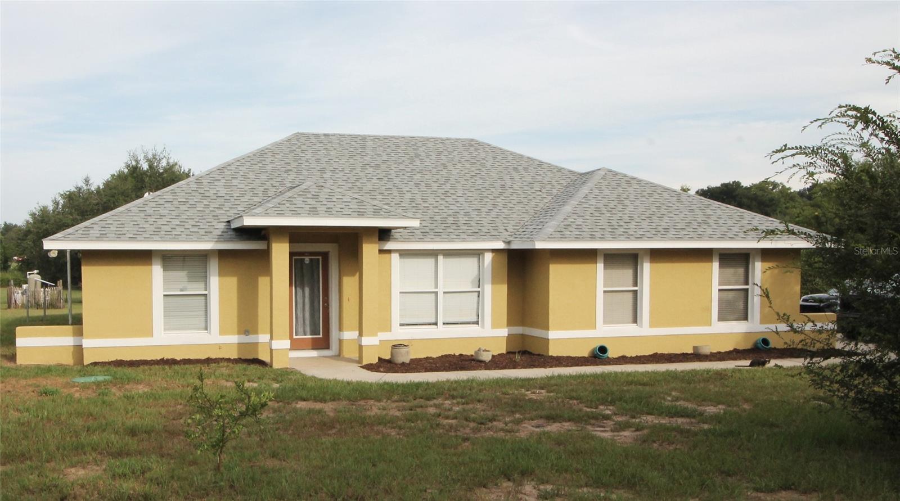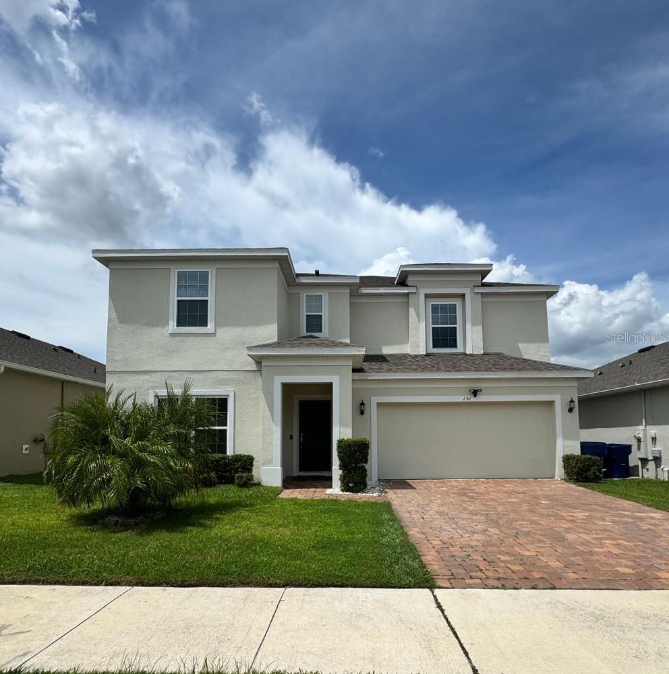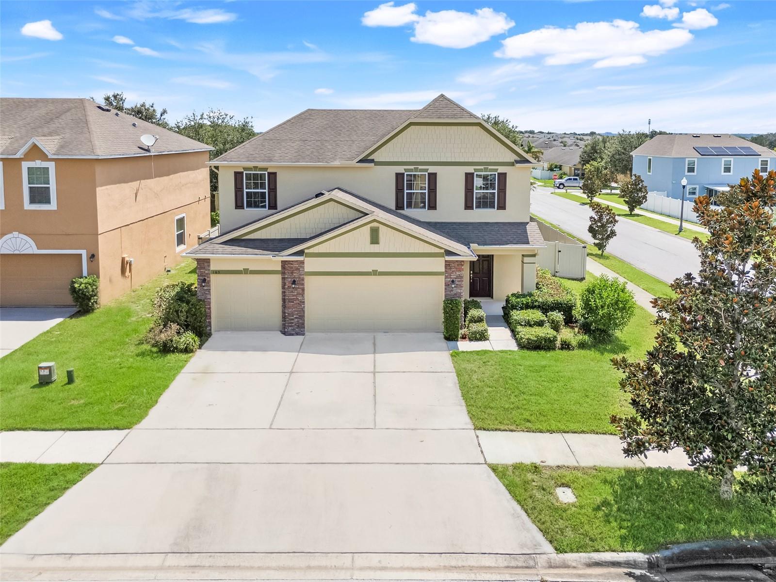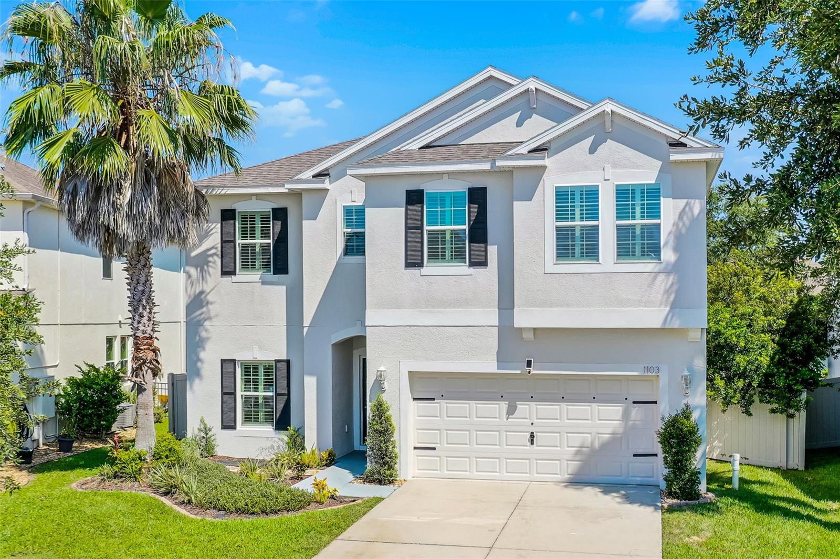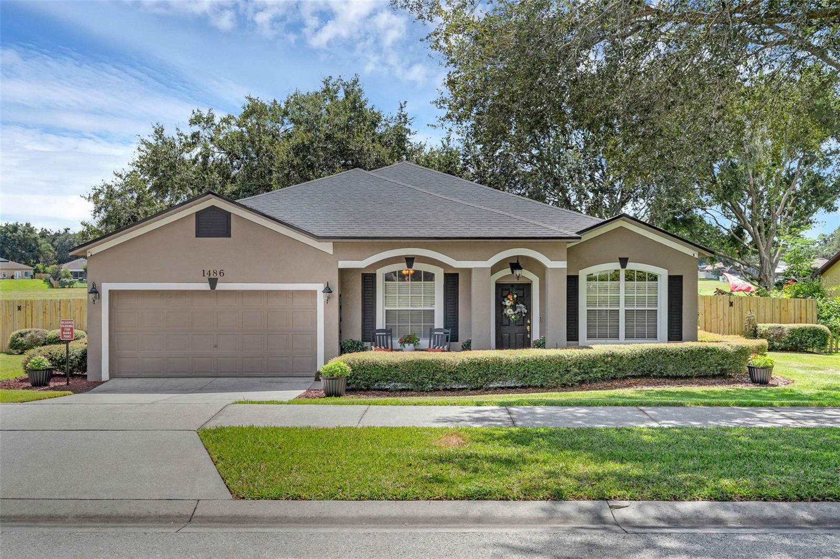815 Hidden Moss Drive, GROVELAND, FL 34736
Property Photos

Would you like to sell your home before you purchase this one?
Priced at Only: $465,000
For more Information Call:
Address: 815 Hidden Moss Drive, GROVELAND, FL 34736
Property Location and Similar Properties
- MLS#: G5100077 ( Residential )
- Street Address: 815 Hidden Moss Drive
- Viewed: 50
- Price: $465,000
- Price sqft: $167
- Waterfront: No
- Year Built: 2018
- Bldg sqft: 2779
- Bedrooms: 2
- Total Baths: 3
- Full Baths: 2
- 1/2 Baths: 1
- Garage / Parking Spaces: 2
- Days On Market: 67
- Additional Information
- Geolocation: 28.615 / -81.7841
- County: LAKE
- City: GROVELAND
- Zipcode: 34736
- Subdivision: Cascadesgroveland Ph 5
- Provided by: COLDWELL BANKER HUBBARD HANSEN
- Contact: Andrea Summers
- 352-394-4031

- DMCA Notice
-
DescriptionExperience resort style living in The Cascades of Groveland, also known as Trilogy one of Central Floridas most sought after 55+ communities. This gated, guard secured neighborhood offers an unmatched lifestyle with a 57,000+ square foot clubhouse, indoor and outdoor pools, a world class fitness and wellness center, tennis and pickleball courts, walking trails, an artisan studio, a full service restaurant and bar, and a vibrant calendar of social events and activities. Here, every day feels like a vacation. Set within this exceptional community, youll find a beautifully maintained home that combines comfort, efficiency, and elegant design. From the moment you enter, a spacious foyer welcomes you with warmth and character. To the right, a bright guest bedroom and full bath offer privacy for visitors, followed by a large office with French doorsperfect for working from home or enjoying a quiet retreat. At the heart of the home is an open concept kitchen, dining, and living area that flows seamlessly together. The kitchen features rich cherry wood cabinetry, gleaming Silestone counters, an oversized island, stainless steel appliances including double ovens, and a backsplash for a touch of sophistication. A built in bar area is framed by custom cabinetry, offering both beauty and function. Wide plank hardwood flooring and plantation shutters add timeless charm throughout the living spaces. The sunroom, enclosed with glass and overlooking the backyard, provides a cozy, climate controlled space to relax year round. The primary suite is privately tucked at the back of the home and features a beautifully renovated en suite bath and a spacious, custom walk in closet with built ins for optimal storage and organization. Energy efficiency is a standout feature, thanks to the owned solar panel system that delivers impressively low electric bills. Step outside to a tranquil backyard retreat, complete with a paver patio, wood pergola, firepit area, and lush, well maintained landscaping. A privacy fence runs along the back of the property, creating a peaceful and private outdoor space. This home offers thoughtfully designed living, energy savings, and access to a lifestyle that many only dream of. And when you want to explore beyond your doorstep, you're just a short drive from shopping, dining, and entertainment in Clermontwith Orlando, major highways, and world class attractions conveniently close. Whether you're enjoying everything Trilogy has to offer or heading out for a night on the town, the best of Central Florida is right at your fingertips. Schedule your private showing today and experience this incredible property for yourself.
Payment Calculator
- Principal & Interest -
- Property Tax $
- Home Insurance $
- HOA Fees $
- Monthly -
For a Fast & FREE Mortgage Pre-Approval Apply Now
Apply Now
 Apply Now
Apply NowFeatures
Building and Construction
- Builder Model: DeClare
- Covered Spaces: 0.00
- Exterior Features: Sidewalk
- Flooring: Ceramic Tile, Hardwood
- Living Area: 2339.00
- Roof: Shingle
Land Information
- Lot Features: Sidewalk, Paved, Private
Garage and Parking
- Garage Spaces: 2.00
- Open Parking Spaces: 0.00
- Parking Features: Covered, Driveway
Eco-Communities
- Water Source: Public
Utilities
- Carport Spaces: 0.00
- Cooling: Central Air
- Heating: Natural Gas, Solar
- Pets Allowed: Number Limit, Yes
- Sewer: Public Sewer
- Utilities: Cable Available, Electricity Connected, Natural Gas Connected, Public, Sewer Connected
Amenities
- Association Amenities: Cable TV, Fence Restrictions, Fitness Center, Gated, Pool, Sauna, Security, Shuffleboard Court, Spa/Hot Tub, Tennis Court(s)
Finance and Tax Information
- Home Owners Association Fee Includes: Cable TV, Pool, Escrow Reserves Fund, Internet, Maintenance Grounds, Management, Private Road, Recreational Facilities, Security
- Home Owners Association Fee: 549.00
- Insurance Expense: 0.00
- Net Operating Income: 0.00
- Other Expense: 0.00
- Tax Year: 2024
Other Features
- Accessibility Features: Visitor Bathroom
- Appliances: Built-In Oven, Convection Oven, Dishwasher, Disposal, Dryer, Exhaust Fan, Gas Water Heater, Ice Maker, Microwave, Range, Range Hood, Refrigerator, Solar Hot Water, Washer
- Association Name: Cascades
- Association Phone: 352-432-5034
- Country: US
- Interior Features: Built-in Features, Ceiling Fans(s), Eat-in Kitchen, Kitchen/Family Room Combo, Open Floorplan, Solid Wood Cabinets, Split Bedroom, Stone Counters, Walk-In Closet(s), Window Treatments
- Legal Description: CASCADES OF GROVELAND PHASE 5 PB 68 PG 19-24 LOT 187 ORB 5165 PG 1552
- Levels: One
- Area Major: 34736 - Groveland
- Occupant Type: Owner
- Parcel Number: 26-21-25-2005-000-18700
- Style: Contemporary
- Views: 50
Similar Properties
Nearby Subdivisions
Acreage
Belle Shore Isles
Bellevue At Estates
Blue Spring Reserve
Bluff Lake Estates
Brighton
Cascades Groveland Trilogy
Cascades Of Groveland (trilogy
Cascades Of Groveland Phas 1 B
Cascades Of Groveland Phase 2
Cascades Of Groveland Trilogy
Cascades Of Phase 1 2000
Cascades/groveland Ph 2
Cascades/groveland Ph 6
Cascadesgroveland
Cascadesgroveland Ph 1
Cascadesgroveland Ph 2
Cascadesgroveland Ph 5
Cascadesgrovelandph 5
Cascadesgrvland Ph 6
Cascadesgrvlandph 6
Cherry Lake Landing Rep Pb70 P
Cherry Lake Landing Rep Sub
Cherry Lake Oaks
Courtyard Villas
Cranes Landing
Cranes Landing Ph 01
Crestridge At Estates
Cypress Bluff
Cypress Bluff Ph 1
Cypress Oaks Ph 2
Cypress Oaks Ph I
Cypress Oaks Ph Ii
Cypress Oaks Ph Iii
Cypress Oaks Ph Iii A Rep
Cypress Oaks Phase Iii A Repla
Eagle Pointe Estates Ph Ii
Eagle Pointe Ph 1
Eagle Pointe Ph Iii Sub
Eagle Pointe Ph Iv
Garden City Ph 1a
Great Blue Heron Estates
Groveland
Groveland Cascades Groveland P
Groveland Cherry Lake Oaks
Groveland Eagle Pines
Groveland Farms
Groveland Farms 03-22-24
Groveland Farms 032224
Groveland Farms 092324
Groveland Farms 152324
Groveland Farms 162324
Groveland Farms 232224
Groveland Farms 25
Groveland Farms 282324
Groveland Farms R24t22s35
Groveland Groveland Farms 1822
Groveland Hidden Lakes Estates
Groveland Lake Dot Landing Lt
Groveland Lexington Village Ph
Groveland Little Oaks
Groveland Preserve At Sunrise
Groveland Quail Landing
Groveland Quail Oaks Lt 01 Orb
Groveland Sunrise Ridge
Groveland Village Estates Sub
Groveland Waterside Pointe Ph
Groveland Westwood Ph 02
Hidden Ridge 50s
In County
Lake Douglas Preserve
Lake Emma Estates
Lake Emma Sub
Lexington Village Phase Ii
Marina Del Rey
Meadow Pointe 70s
N/a
None
Parkside At Estates
Parkside At Estates At Cherry
Phillips Landing
Phillips Lndg
Preserve At Sunrise
Preserve At Sunrise Phase 2
Preserve/sunrise Ph 3
Preservesunrise Ph 2
Preservesunrise Ph 3
Rainwood
Ranch Club Sub
Stewart Lake Preserve
Sunrise Ph 3
Sunset Landing Sub
The South 244ft Of North 344 F
Timber Groves
Trinity Lakes
Trinity Lakes 50
Trinity Lakes Ph
Trinity Lakes Ph 1
Trinity Lakes Ph 1 2
Trinity Lakes Ph 1 & 2
Trinity Lakes Ph 3
Trinity Lakes Ph I
Trinity Lakes Phase 3
Trinity Lakes Phase 4
Villa City Rep
Vineyard
Waterside At Estates At Cherry
Waterside Pointe Ph 2a
Waterside Pointe Ph 2b
Waterside Pointe Ph 3
Waterstone
Waterstone 40mu
Waterstone 40s
Waterstone 50mu
Waterstone 50s
Westwood Ph I
Westwood Ph Ii

- Jessica M. Bustinza Lopusnak
- Tropic Shores Realty
- Home: 727.388.2312
- Mobile: 352.346.0251
- jbustinza2474@gmail.com






















































