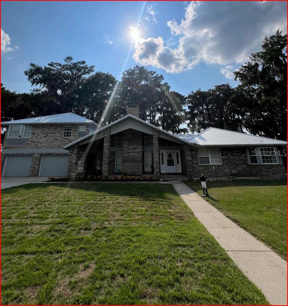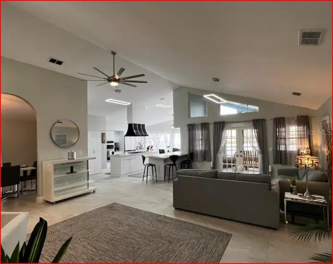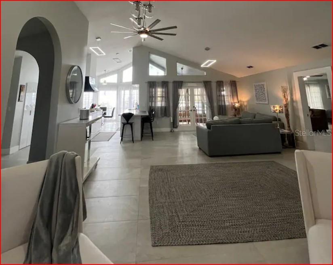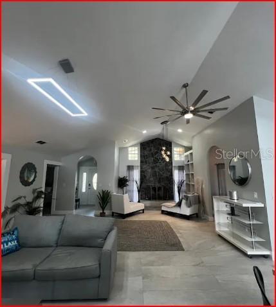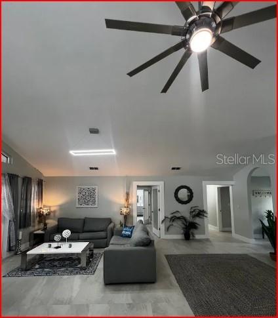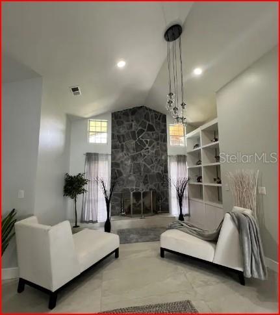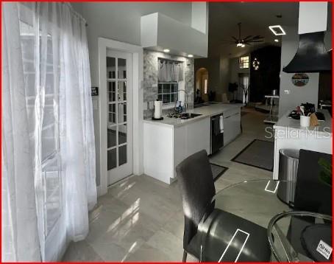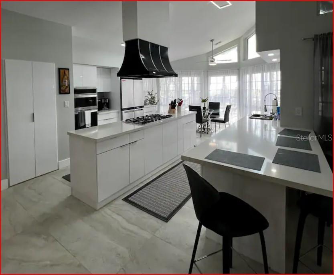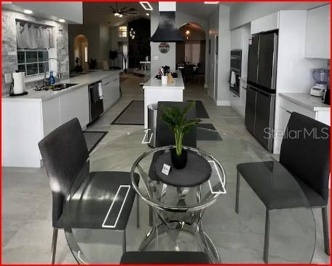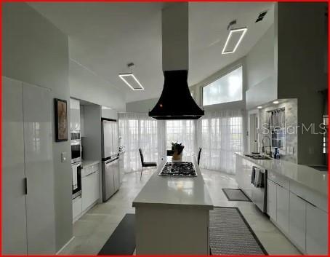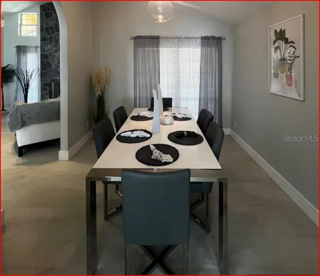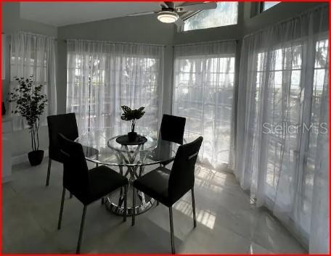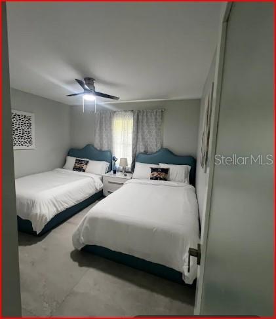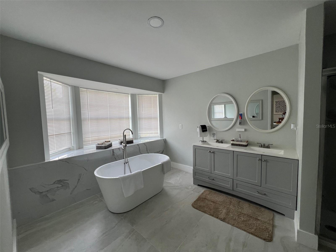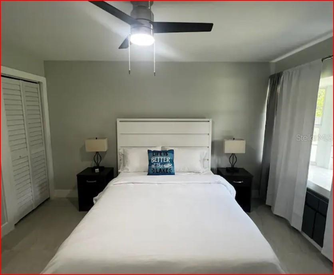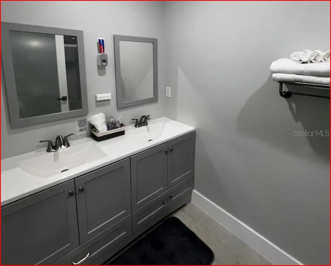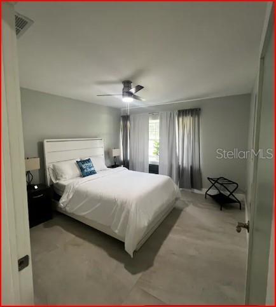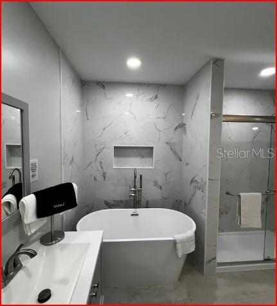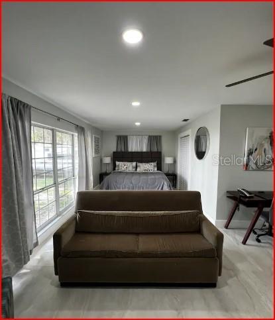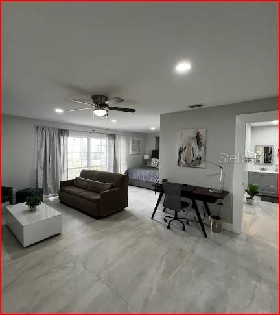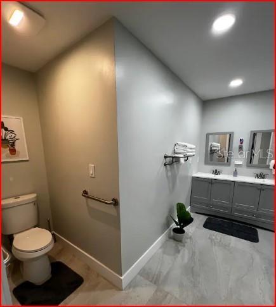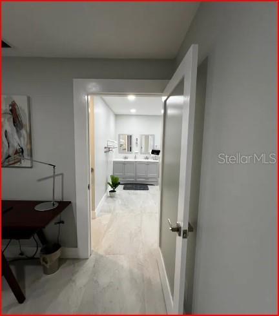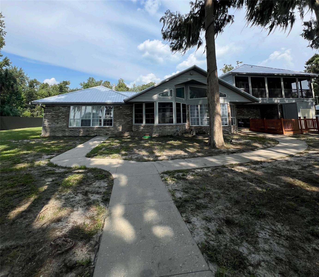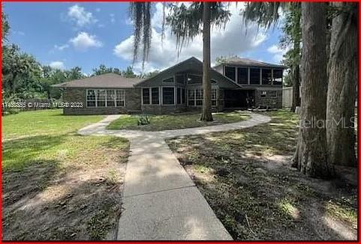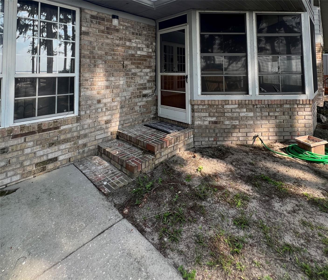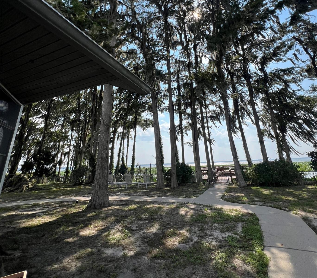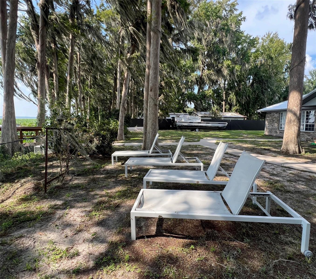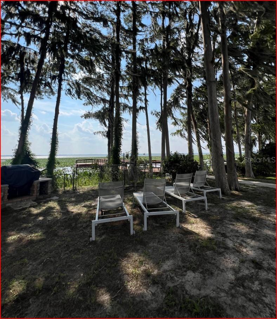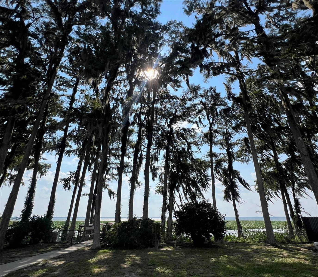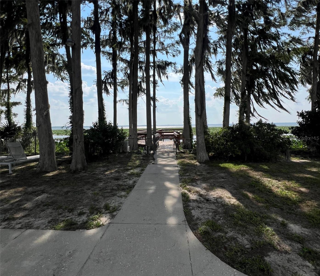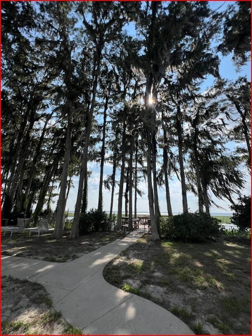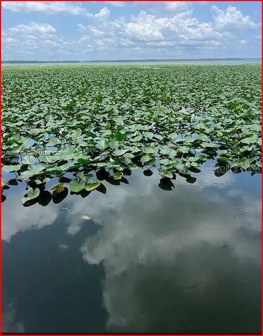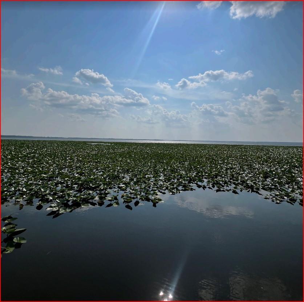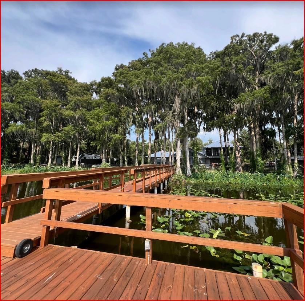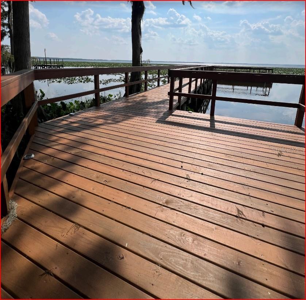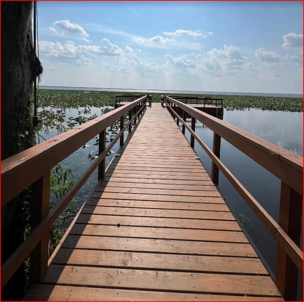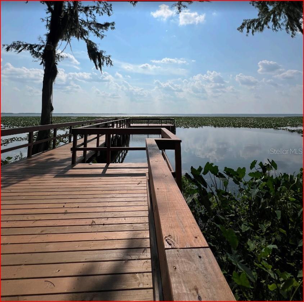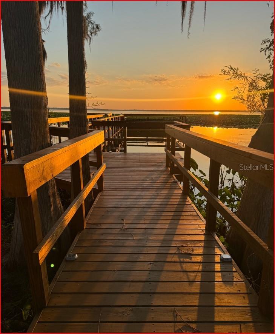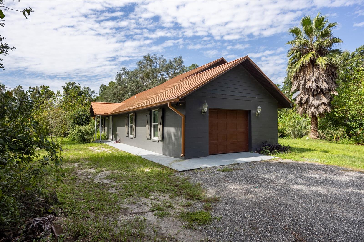15618 Us Highway 301, HAWTHORNE, FL 32640
Property Photos
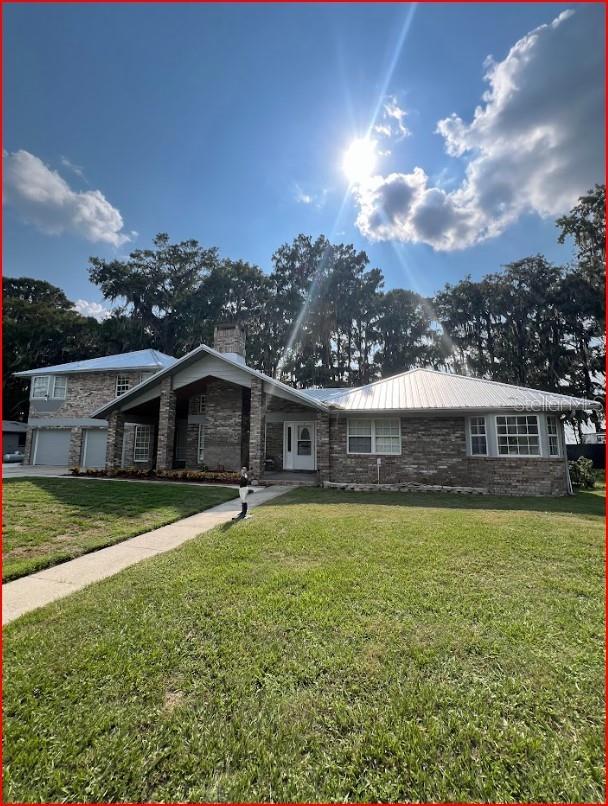
Would you like to sell your home before you purchase this one?
Priced at Only: $597,000
For more Information Call:
Address: 15618 Us Highway 301, HAWTHORNE, FL 32640
Property Location and Similar Properties
- MLS#: S5114381 ( Residential )
- Street Address: 15618 Us Highway 301
- Viewed: 694
- Price: $597,000
- Price sqft: $126
- Waterfront: Yes
- Wateraccess: Yes
- Waterfront Type: Lake Front
- Year Built: 1989
- Bldg sqft: 4737
- Bedrooms: 4
- Total Baths: 3
- Full Baths: 3
- Garage / Parking Spaces: 2
- Days On Market: 368
- Additional Information
- Geolocation: 29.5103 / -82.1017
- County: ALACHUA
- City: HAWTHORNE
- Zipcode: 32640
- Provided by: ELITE SALES GROUP
- Contact: Filiz Kayali
- 305-554-1544

- DMCA Notice
-
DescriptionDiscover this enchanting 4 bed, 3 bath Lake House with a full in law's suite upstairs, brick/concrete built & tastefully remodeled, offering breathtaking views. This home features a brand new 50ft dock and a 2024 metal roof. Highlights: Grand room with high ceilings and a gas fireplace, modern kitchen with ample storage, cold A/C unit, and a new water heater. The spacious downstairs main bedroom includes a soaking tub and walk in shower. The 2nd & 3rd bedroom, also on the first floor, are roomy. The upstairs in law suite offers versatility, a lake view balcony, a full kitchen, dining area, spacious bathroom with soaking tub, separate A/C unit, and private entrance. Enjoy the convenience of a 2 car garage, concrete driveway, and complete fencing on a dead end street. Great income producing opportunity through short term rentals! Don't miss this gem!
Payment Calculator
- Principal & Interest -
- Property Tax $
- Home Insurance $
- HOA Fees $
- Monthly -
For a Fast & FREE Mortgage Pre-Approval Apply Now
Apply Now
 Apply Now
Apply NowFeatures
Building and Construction
- Covered Spaces: 0.00
- Exterior Features: Balcony, French Doors, Sliding Doors
- Flooring: Tile
- Living Area: 3272.00
- Roof: Metal
Garage and Parking
- Garage Spaces: 2.00
- Open Parking Spaces: 0.00
Eco-Communities
- Water Source: Well
Utilities
- Carport Spaces: 0.00
- Cooling: Central Air
- Heating: Central
- Sewer: Septic Tank
- Utilities: Other
Finance and Tax Information
- Home Owners Association Fee: 0.00
- Insurance Expense: 0.00
- Net Operating Income: 0.00
- Other Expense: 0.00
- Tax Year: 2024
Other Features
- Appliances: Dishwasher, Electric Water Heater, Range, Refrigerator
- Country: US
- Interior Features: Ninguno
- Legal Description: N 59 FT OF S 118 FT OF GOVT LOT 3 W OF R/W CSX AND E OF WATERS EDGE ALSO S 59 FT M/L GOVT LOT 3 W OF R/W CSX & E OF WATER EDGE ALSO COM INT N LINE GOVT 4 & W R/W RR POB S 08 DEG E 15.26 FT S 85 DEG W 155.76 FT WLY 57 FT M/L TO WATERS EDGE NLY ALG WAT ERS EDGE TO A PT W OF POB N 87 DEG E 57 FT M/L N 87 DEG E 154.39 FT POB ALSO COM INT S/L GOVT 3 & W R/W RR N 08 DEG W 118.82 FT POB N 08 DEG W 44.29 FT S 88 DEG W 147.79 FT S 88 DEG W 55 FT M/L TO WATERS EDGE RETURN TO POB S 87 DEG W 145.70 FT S 87 D EG W 55 FT M/L TO WATERS EDGE NLY ALG WATERS EDGE 45 FT M/L TO CLOSE OR 3247/0850
- Levels: Two
- Area Major: 32640 - Hawthorne
- Occupant Type: Owner
- Parcel Number: 20077-000-000
- Views: 694
- Zoning Code: R-1A
Similar Properties
Nearby Subdivisions
Cue Lake Hills
Forest Grove Hawthorne
Four Lakes Community
Hawthorne
Hawthorne Umberger Sub
Highland Court 3 Hawthorne
Lake Breeze Estates
Lake Lochloosa Shores
Lake Lochloose Shores
Lake Mcmeekin
Lakeshore Gardens
Lochlossa Farms
None
Not Applicable
Not In Subdivision
Not On The List
Other
Parkwood Estate
Pecan Heights
Powell & Bishop
Putnam
Redwater Lake Estates
Res
Star Lake Forest
Still Estates
Turkey Hollow

- Jessica M. Bustinza Lopusnak
- Tropic Shores Realty
- Home: 727.388.2312
- Mobile: 352.346.0251
- jbustinza2474@gmail.com



